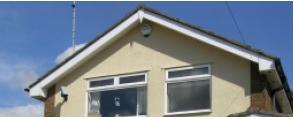Hi,
We have an extension off the back of our house, which is 3.51m x 4.8m
The roof of this extension was created into a balcony, but with 6ft high side walls to meet privacy requirements of the planning application.
We've never used this balcony and would like to add a roof to it and make it into a bedroom.
The downstairs part of the extension is breezeblock internal with external brick. The upper walls are double skinned brick and are about 5 or 6 courses lower than the existing roof line of the rest of the house.
//media.diynot.com/139000_138815_20414_58463253_thumb.jpg
Hopefully the existing roofline can be extended out and tied in with the existing roof?
So my question is -
Can this be used to support the roof, or would the wall need to be taken down and built back up with a breezeblock internal wall?
Is it a fairly easy job and does the rule of £900-1000 per sqM still apply if it's only the roof and a few courses of bricks / new windows apply?
thanks in advance!!
Jon
We have an extension off the back of our house, which is 3.51m x 4.8m
The roof of this extension was created into a balcony, but with 6ft high side walls to meet privacy requirements of the planning application.
We've never used this balcony and would like to add a roof to it and make it into a bedroom.
The downstairs part of the extension is breezeblock internal with external brick. The upper walls are double skinned brick and are about 5 or 6 courses lower than the existing roof line of the rest of the house.
//media.diynot.com/139000_138815_20414_58463253_thumb.jpg
Hopefully the existing roofline can be extended out and tied in with the existing roof?
So my question is -
Can this be used to support the roof, or would the wall need to be taken down and built back up with a breezeblock internal wall?
Is it a fairly easy job and does the rule of £900-1000 per sqM still apply if it's only the roof and a few courses of bricks / new windows apply?
thanks in advance!!
Jon


