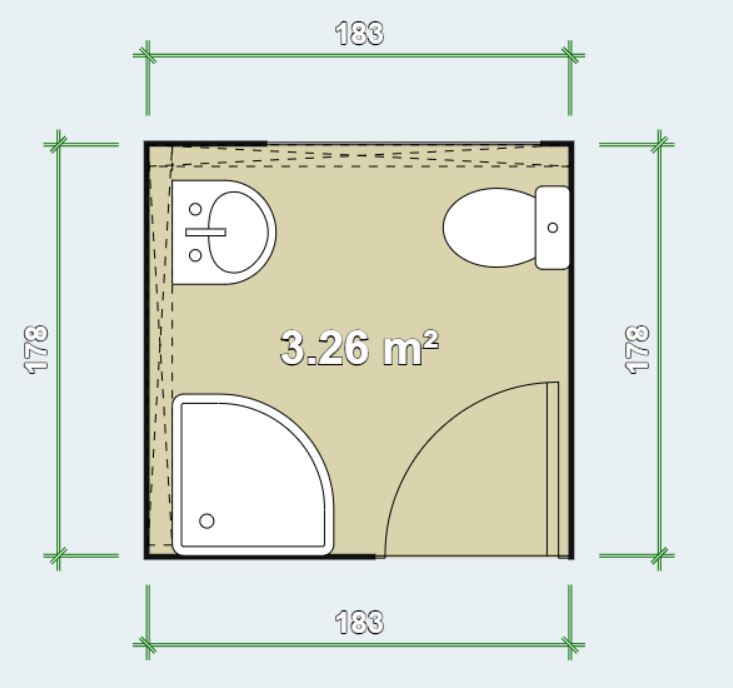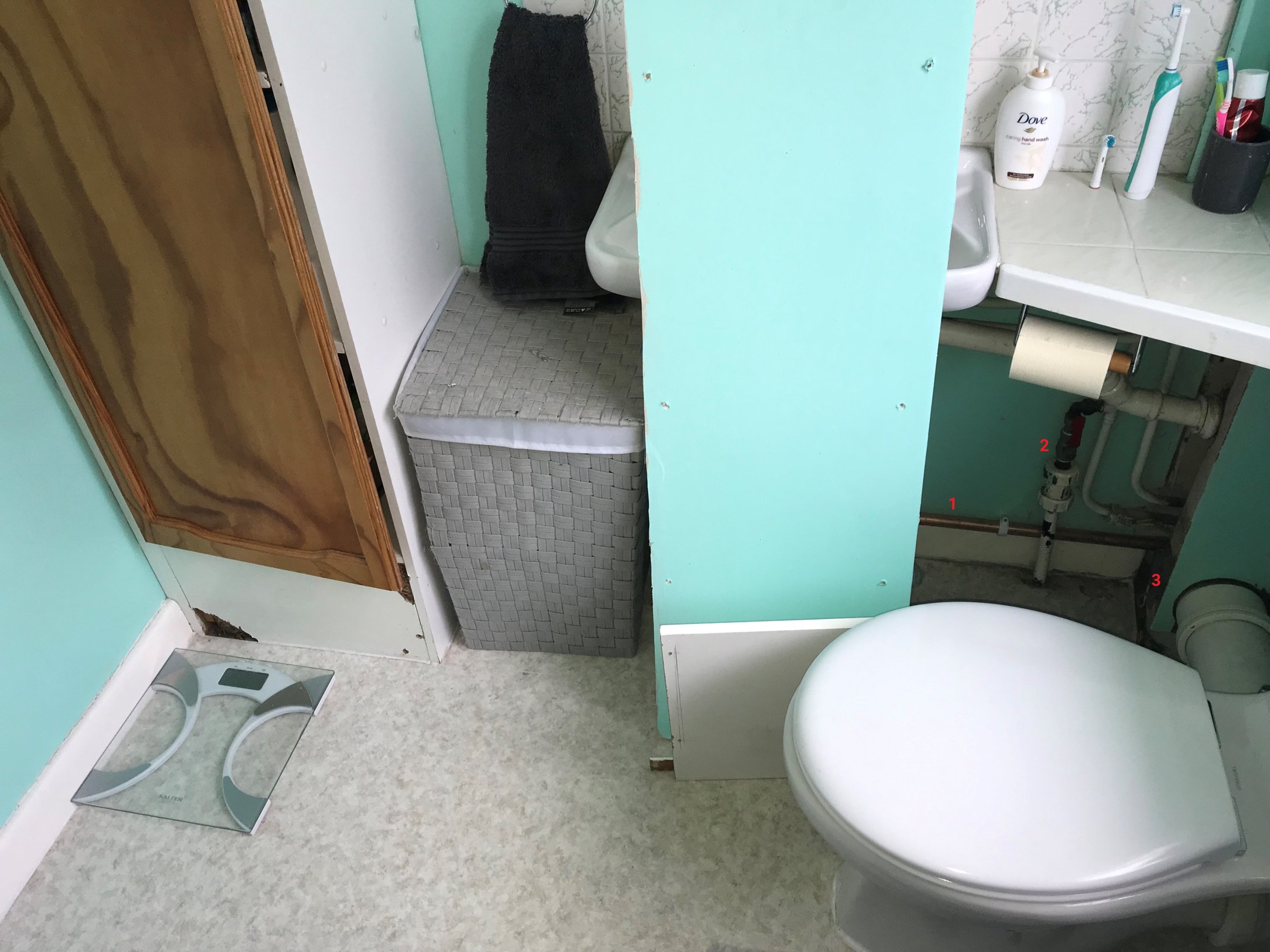- Joined
- 3 Jun 2019
- Messages
- 6
- Reaction score
- 0
- Country

Hey Guys!
First post so please go gentle.
I have recently moved into a property needing some medium/heavy cosmetic work and I am a very keen DIY'er, will get my hands dirty on any job. I just need a little guidance.
I want to add a shower to the ground floor WC. I am fairly comfortable with the whole install but i'm a little stumped on the waste.
This is the layout I want to achieve:
The shower is only going to be a 700x700 but i need to run the waste to the soil stack which is only 1.8m away..... but how do i connect it.
This is the side wall where the waste would most likely run:
Here you see, 1 is a mains gas pipe, 2, is the mains water supply, and 3 is the soil stack.
Sounds straightforward but the connector on the soil stack sits way too high:
I dont really want to sit the shower off the floor by 20-30cm, how do i get that waste pipe to run nicely???
First post so please go gentle.
I have recently moved into a property needing some medium/heavy cosmetic work and I am a very keen DIY'er, will get my hands dirty on any job. I just need a little guidance.
I want to add a shower to the ground floor WC. I am fairly comfortable with the whole install but i'm a little stumped on the waste.
This is the layout I want to achieve:
WC_Layout
This is the layout i want.
The shower is small (700x700) but only used as a secondary.
The shower is small (700x700) but only used as a secondary.
The shower is only going to be a 700x700 but i need to run the waste to the soil stack which is only 1.8m away..... but how do i connect it.
This is the side wall where the waste would most likely run:
Here you see, 1 is a mains gas pipe, 2, is the mains water supply, and 3 is the soil stack.
Sounds straightforward but the connector on the soil stack sits way too high:
I dont really want to sit the shower off the floor by 20-30cm, how do i get that waste pipe to run nicely???



