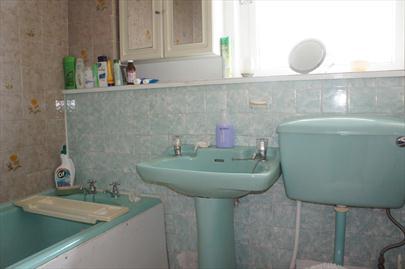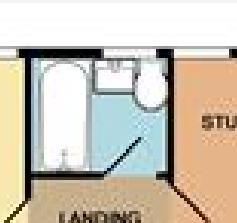Currently buying a new house (fingers crossed) - haven't got access to get correct measurements etc -so looking for answers in principle...
Current bathroom is original 70s special turquoise fittings - which I think add character ...but also think will have to go...
...needs a makeover anyway (the brown and blue tiles )
)
Very compact -this is estate agents plan... All fixed to outside wall with window above. Can't remember seeing the soil stack outside think it might be 'concealed' but need to double check this)
Estate agents dimensions are 1.9 by 1.7 m
Taps/drain on opposite end of bath to estate agents plan but an electric shower has been fitted to that wall.
Think the shelf area under the window might be to hide boxed in pipes.. (windows are down for replacing)
This the only bathroom ...(there is a downstairs loo) so I want a shower over a bath preferably with a shower screen rather than curtain...
Am I right in thinking even if I could build out/ knock back the wall to level up above the bath and put the shower over that end I couldn't have a showerscreen because of how close the sink will have to be?
If that is the case how possible/desirable would it be to move the taps and drain to the opposite end (away from outside wall) - and then could I have a shower screen?
And also maybe a mixer tap type shower (water pressure is good) - haven't tried this electric shower but my past experience of them is they are useless (unless I need re-educating on this?)
It has a combi boiler - not needing replaced (according to home report survey)
Current bathroom is original 70s special turquoise fittings - which I think add character ...but also think will have to go...
...needs a makeover anyway (the brown and blue tiles
Very compact -this is estate agents plan... All fixed to outside wall with window above. Can't remember seeing the soil stack outside think it might be 'concealed' but need to double check this)
Estate agents dimensions are 1.9 by 1.7 m
Taps/drain on opposite end of bath to estate agents plan but an electric shower has been fitted to that wall.
Think the shelf area under the window might be to hide boxed in pipes.. (windows are down for replacing)
This the only bathroom ...(there is a downstairs loo) so I want a shower over a bath preferably with a shower screen rather than curtain...
Am I right in thinking even if I could build out/ knock back the wall to level up above the bath and put the shower over that end I couldn't have a showerscreen because of how close the sink will have to be?
If that is the case how possible/desirable would it be to move the taps and drain to the opposite end (away from outside wall) - and then could I have a shower screen?
And also maybe a mixer tap type shower (water pressure is good) - haven't tried this electric shower but my past experience of them is they are useless (unless I need re-educating on this?)
It has a combi boiler - not needing replaced (according to home report survey)




