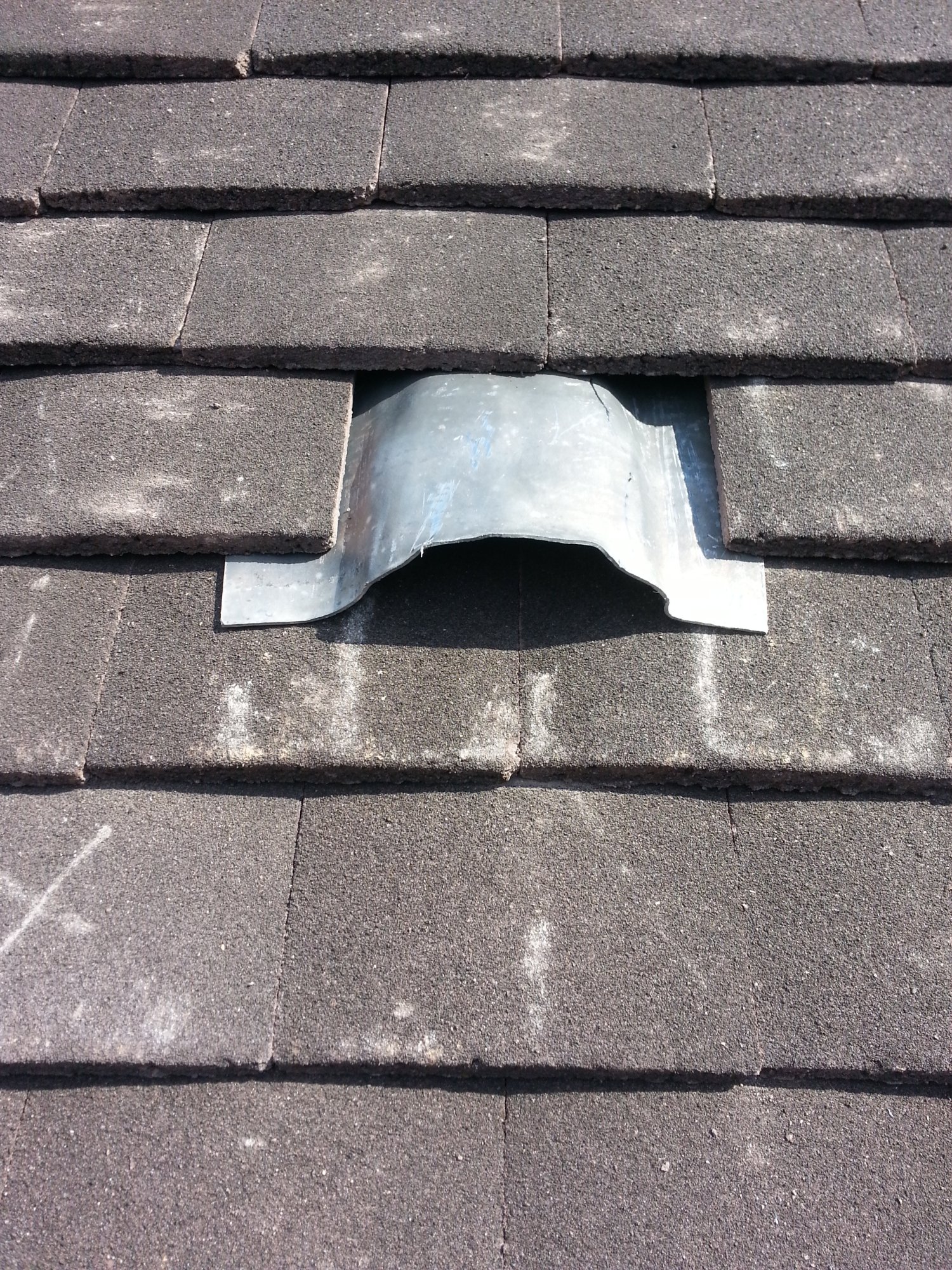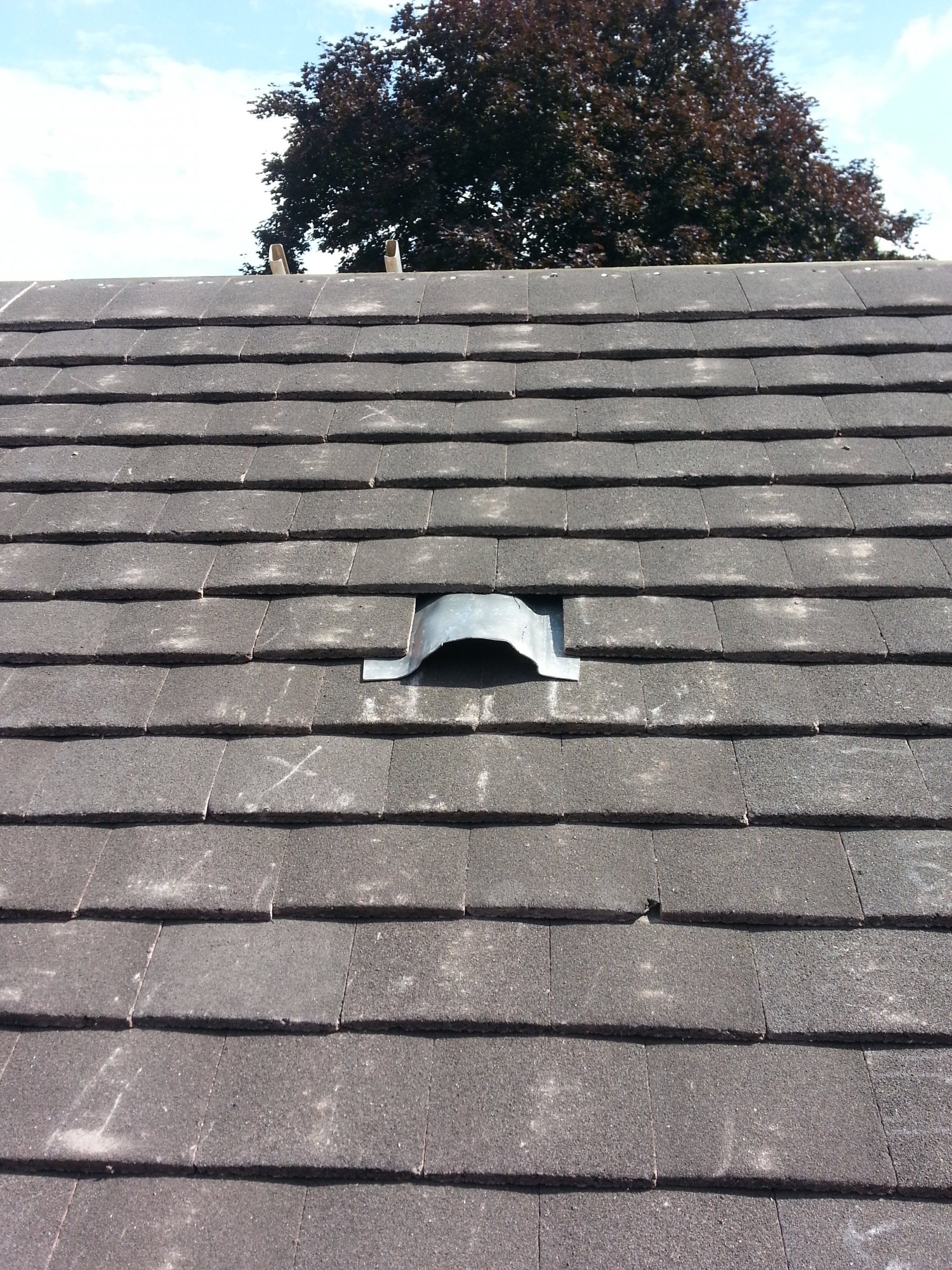I'd seriously try a re-submission first and if that fails then go to appeal. It gives you an extra bite of the cherry. If you go straight to appeal and lose you are pretty much screwed. You can also introduce new information and do some extra work on the drawings to the re-submission that will help your appeal if it comes to that.
Could you explain why would I be screwed? Would they be less willing to consider a tweaked application after it has gone to appeal and lost? I actually just had a planning consultant come round for a chat - he seemed to think that there was a fair chance of winning an appeal, and said if that didn't work I could still go back to them with an amended design. However what you're saying makes sense - perhaps it's best to pay for the advice meeting with the council first and see if what they want changing is minor enough that I'd be happy with it. The only thing that worries me is that the layout only barely works as it is as I need to get stairs in, so I don't feel there's much I can reduce the footprint. but if they are talking a few hundred mm here and there and maybe dropping the ridge a little then I think I'd be ok with that.
Reading the officer's report I'd say you are very close to a straight approval if you can come to some agreement over the floor areas.
The more I think back to my phone conversation with the planning officer, the more I think you may be right - I think the decision must have been pretty marginal so if I can make a few small concessions I could tip it over the edge.
By the way, I re-read your first post, I'm surprised you had a problem with the bat survey, I've always found the local bat warden from Natural England to be pretty good.
The problem was with the consultant hired to do the survey work - well actually his surveying wasn't that bad but his final recommendations for mitigation work were massively over the top - we ended up getting a different consultant to re-write the report and now instead of £1000's worth of work required we just need to ensure a tile is installed with a gap under so the bats can get in and out!



