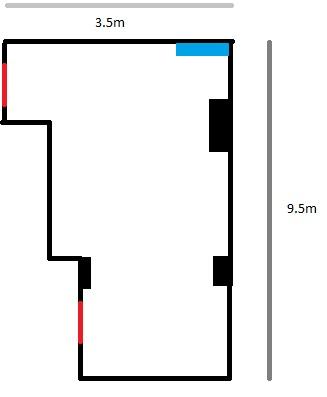Hello, I'm laying some laminate flooring this weekend and have seen a fair bit of conflicting advice about the direction - most say the longest dimension but my room is not a straight rectangle. I have a very long, narrowing lounge/diner, and at the moment, the damaged laminate I'm replacing is laid lengthways down the full length of the room. The room can look very "bowling alley" as it is.
So as I read things, conventional wisdom is to lay the laminate along the longest dimension starting opposite the doors - but as you can see below, the longest side has an archway and a hearth (black rectangles) to navigate, and this wall is definitely not square i.e the depth of both the hearth and the plinth are both deeper on one side that the other, if that makes sense).
My plan was to lay the first plank in the corner shown, effectively the longest length of un-interrupted wall in the room, width-ways across the room. As you can see both doors are in one of the side walls (red) so the flooring will face away from the doors as you enter, and sofas, tv etc are all along the long walls.
Anything wrong with this?
The flooring is 4V bevelled, but only lightly grained, so I'm hoping to avoid the "ladder effect" being too pronounced or ideally to draw the eye away from the length of the room. It's a concrete floor so no issues with floor joists, right?
What do you think?
Thanks in advance, Ant
So as I read things, conventional wisdom is to lay the laminate along the longest dimension starting opposite the doors - but as you can see below, the longest side has an archway and a hearth (black rectangles) to navigate, and this wall is definitely not square i.e the depth of both the hearth and the plinth are both deeper on one side that the other, if that makes sense).
My plan was to lay the first plank in the corner shown, effectively the longest length of un-interrupted wall in the room, width-ways across the room. As you can see both doors are in one of the side walls (red) so the flooring will face away from the doors as you enter, and sofas, tv etc are all along the long walls.
Anything wrong with this?
The flooring is 4V bevelled, but only lightly grained, so I'm hoping to avoid the "ladder effect" being too pronounced or ideally to draw the eye away from the length of the room. It's a concrete floor so no issues with floor joists, right?
What do you think?
Thanks in advance, Ant


