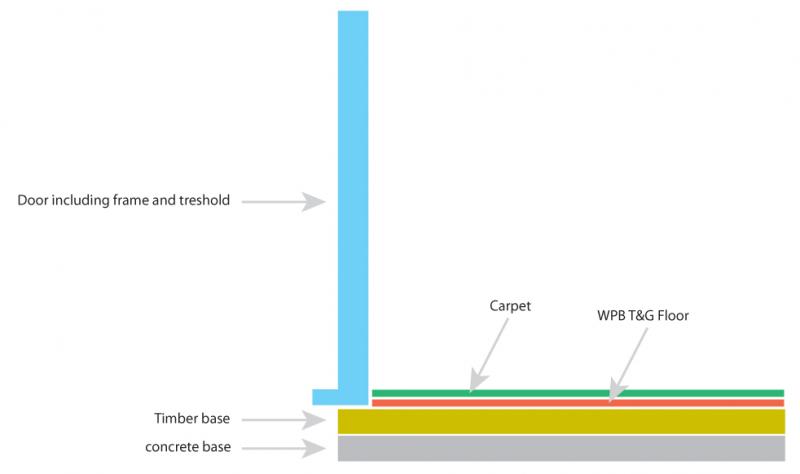Building a timber frame office and I need to build an opening for my door, i'm happy with how to do this but am unsure what to door about floor heights and where the internal flooring should end...
If I omit the floor plate from the door opening, what do I do about the internal floor? Door I:
a) run it over the timber base and out to the external edge of the door opening, get the door fitting then carpet over the top
or b)
do I get the door fitted in the opening first then run the floor up to the door frame then carpet over the top?
or c) none of the above
i've included a picture of option B to try and illustrate the question... I guess my main worry about running the flooring out it what stops the floor getting when and drawing in water?
If I omit the floor plate from the door opening, what do I do about the internal floor? Door I:
a) run it over the timber base and out to the external edge of the door opening, get the door fitting then carpet over the top
or b)
do I get the door fitted in the opening first then run the floor up to the door frame then carpet over the top?
or c) none of the above
i've included a picture of option B to try and illustrate the question... I guess my main worry about running the flooring out it what stops the floor getting when and drawing in water?


