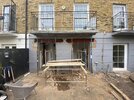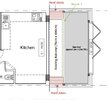Hello all,
Getting an single storey extension done at the moment but first floor balcony is restricting the height of the lean to glass roof. I have attached a photo to show the balcony.
The latest designing thinking is to utilise the balcony as part of the roof so we have part roof part glass for the extension. Below is a list of key steps we are proposing to take and I have also illustrated these on the plan attached:
· We will add a new beam (Beam-7) to end of the balcony which will sit on the new party walls – highlighted in green
· Joists will be added to both sides of the balcony to create roof sections – highlighted in red
· Glass roof (highlighted in grey) will still be lean-to and will be sitting on Beam-6 and Beam-7
Appreciated if someone could go over it and share any thoughts they may have. Do you think Building Control will have problem with this design? If so how shall I tweak it?
Many thanks,
Leon
Getting an single storey extension done at the moment but first floor balcony is restricting the height of the lean to glass roof. I have attached a photo to show the balcony.
The latest designing thinking is to utilise the balcony as part of the roof so we have part roof part glass for the extension. Below is a list of key steps we are proposing to take and I have also illustrated these on the plan attached:
· We will add a new beam (Beam-7) to end of the balcony which will sit on the new party walls – highlighted in green
· Joists will be added to both sides of the balcony to create roof sections – highlighted in red
· Glass roof (highlighted in grey) will still be lean-to and will be sitting on Beam-6 and Beam-7
Appreciated if someone could go over it and share any thoughts they may have. Do you think Building Control will have problem with this design? If so how shall I tweak it?
Many thanks,
Leon



