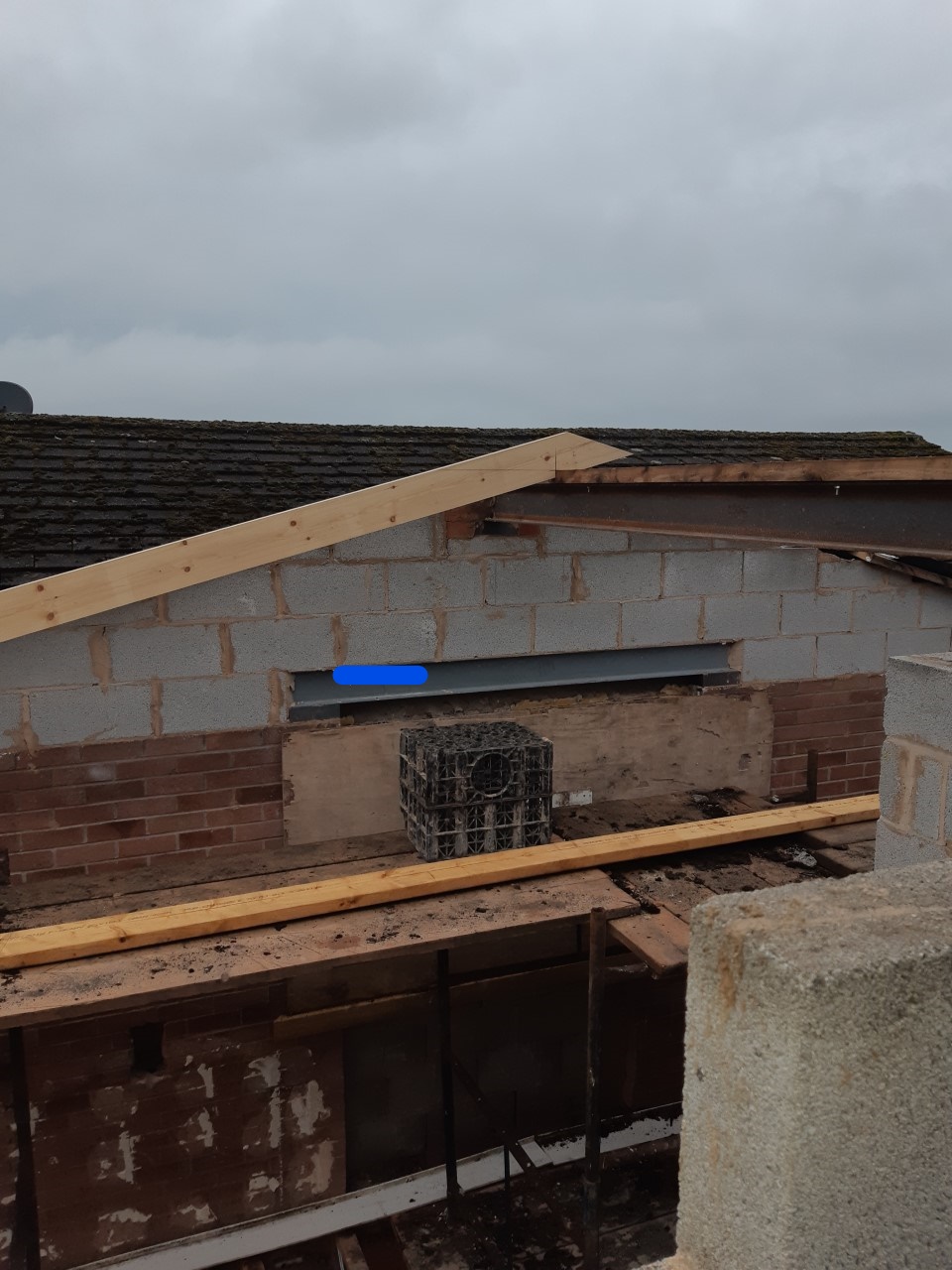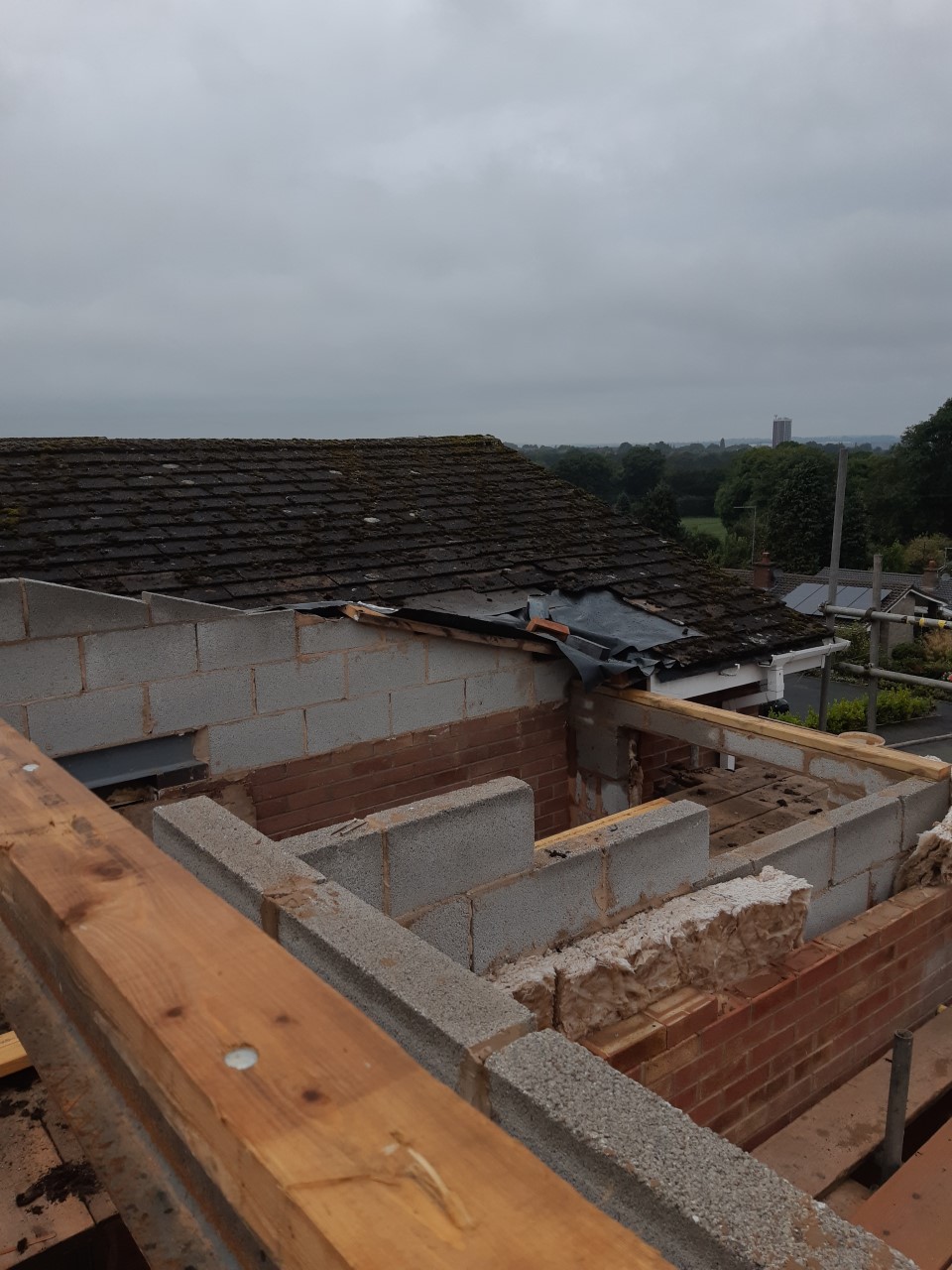Hi all
Helping a mate build an extension to his bungalow
The bungalow has a trussed roof.
The extension (full width) at the back will have vaulted roof and patio/bifold doors overlooking the garden.
How do you pro's work out where the ridge beam will sit, so that the extension will have the same roof line & angle as the current roof?
New roof will be a cut roof.
Thanks
Helping a mate build an extension to his bungalow
The bungalow has a trussed roof.
The extension (full width) at the back will have vaulted roof and patio/bifold doors overlooking the garden.
How do you pro's work out where the ridge beam will sit, so that the extension will have the same roof line & angle as the current roof?
New roof will be a cut roof.
Thanks
Last edited:




