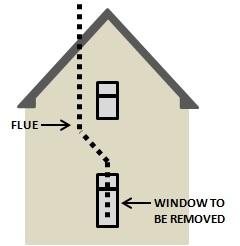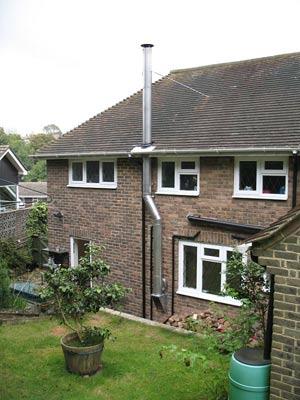We'd like to install a stove but I'm a bit stuck about how to route the flue. Local installers haven't been very helpful - it seems they've all got more work than they can handle and they don't want difficult jobs.
We have a newbuild house which is permanently cold in the winter. I'd like to replace a long window with a false chimney breast or recessed fireplace, inside which will sit a multifuel burner. The flue will need to go out through the wall and up the side of the house, avoiding a window immediately upstairs. This drawing shows what I mean:
I've read that a flue can have a maximum of 4 bends. Here I'm using two bends to avoid the upstairs window and another two to clear the eaves so I've got no bends left to take the flue from the stove through the wall.
I'm sure my problem is not unique and I'm hoping someone with experience can offer some practical advice. Any ideas would be greatly appreciated!
We have a newbuild house which is permanently cold in the winter. I'd like to replace a long window with a false chimney breast or recessed fireplace, inside which will sit a multifuel burner. The flue will need to go out through the wall and up the side of the house, avoiding a window immediately upstairs. This drawing shows what I mean:
I've read that a flue can have a maximum of 4 bends. Here I'm using two bends to avoid the upstairs window and another two to clear the eaves so I've got no bends left to take the flue from the stove through the wall.
I'm sure my problem is not unique and I'm hoping someone with experience can offer some practical advice. Any ideas would be greatly appreciated!



