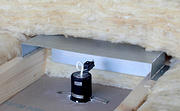Hello everyone,
I'm just in the process of replacing my bathroom light pull cord switch to outside the bathroom (to be next to the door with a normal switch not pull cord). I can do this no problem but I've just been up in the loft and found lots of different wires etc which I assume are for the toilet extract fan as the fan comes on when the lights are turned on and then overrun once lights are switched off.
Instead of fitting a single switch i now want to fit a double switch so that one switch controls the lights and the other switch controls the extract fan (noisy in a morning when I get up before the missus to get washed). We would switch it on manually when having shower/bath etc.
Can anyone explain what these wires are please and how they should be wired up to my new switch.
I have uploaded some photos here, the bathroom ceiling has 3 recessed downlights:





Many thanks,
Matt
I'm just in the process of replacing my bathroom light pull cord switch to outside the bathroom (to be next to the door with a normal switch not pull cord). I can do this no problem but I've just been up in the loft and found lots of different wires etc which I assume are for the toilet extract fan as the fan comes on when the lights are turned on and then overrun once lights are switched off.
Instead of fitting a single switch i now want to fit a double switch so that one switch controls the lights and the other switch controls the extract fan (noisy in a morning when I get up before the missus to get washed). We would switch it on manually when having shower/bath etc.
Can anyone explain what these wires are please and how they should be wired up to my new switch.
I have uploaded some photos here, the bathroom ceiling has 3 recessed downlights:





Many thanks,
Matt











