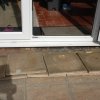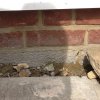Dear all,
I want build a wide step outside the French Dooors. I have loads of the concrete slabs that I have placed in front as a temporary step. Each concrete slab measures 44cm square. The patio slopes to the left as you face the doors and so the distance from the ground level (under the existing patio) to the bottom of the door ranges from 15cm centrally to 22cm to the left hand side.
How do I build this step please and would it ok to make the finished step 2 paving flags deep?
Thanks in advance for your guidance.
Mutely 56
I want build a wide step outside the French Dooors. I have loads of the concrete slabs that I have placed in front as a temporary step. Each concrete slab measures 44cm square. The patio slopes to the left as you face the doors and so the distance from the ground level (under the existing patio) to the bottom of the door ranges from 15cm centrally to 22cm to the left hand side.
How do I build this step please and would it ok to make the finished step 2 paving flags deep?
Thanks in advance for your guidance.
Mutely 56
Attachments
Last edited:




