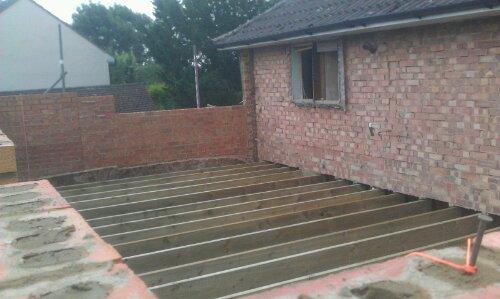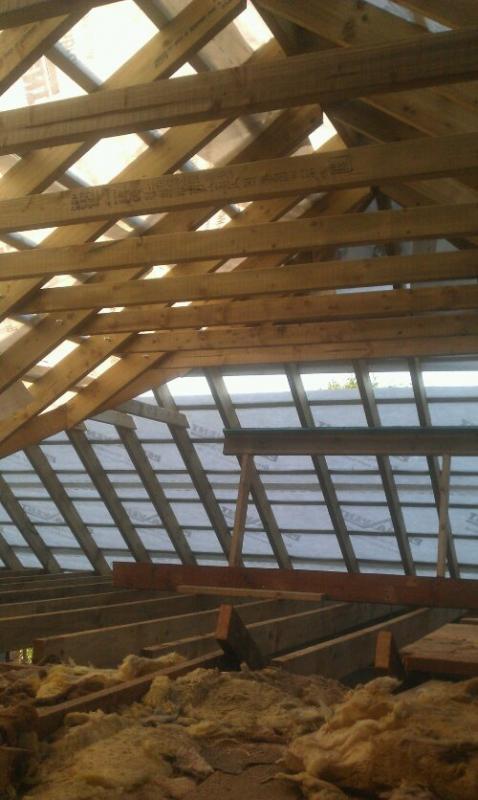I've recently had a two storey extension completed on my house. During the build process, my builder asked if I wanted the outer leaf of the old external wall removed (now an internal wall) to create extra space. I agreed.
The floor joists for the new 1st floor and the old first floor sit on this single skinned wall. The joists from the old and new parts of the house don't appear to be connected to each other or to the wall. The rectangular spaces between these joist are empty - to allow space for wiring and pipes etc. I would've expected most or all of these gaps to be filled in with brick, so that the wall was a single wall, rather than a downstairs wall with some joists on it with another wall on top of the joists!
The whole setup seems vulnerable and flimsy. I have visions of the upstairs wall collapsing and the roof joists sitting loosely on top collapsing into the bedrooms (there are no roof purlins connected to the ceiling joists - just collars connecting the rafters). Or the entire flimsy wall giving way and the centre of the house collapsing!
So my questions are:
* Was it safe to remove the outer leaf from old external side wall to creat a single skinned internal wall?
* Should the first floor joists for the existing and new first floor rooms be connected? (they sit on the now single skinned wall)
* Should the gaps between the joists be filled with brick?
Thanks.
The floor joists for the new 1st floor and the old first floor sit on this single skinned wall. The joists from the old and new parts of the house don't appear to be connected to each other or to the wall. The rectangular spaces between these joist are empty - to allow space for wiring and pipes etc. I would've expected most or all of these gaps to be filled in with brick, so that the wall was a single wall, rather than a downstairs wall with some joists on it with another wall on top of the joists!
The whole setup seems vulnerable and flimsy. I have visions of the upstairs wall collapsing and the roof joists sitting loosely on top collapsing into the bedrooms (there are no roof purlins connected to the ceiling joists - just collars connecting the rafters). Or the entire flimsy wall giving way and the centre of the house collapsing!
So my questions are:
* Was it safe to remove the outer leaf from old external side wall to creat a single skinned internal wall?
* Should the first floor joists for the existing and new first floor rooms be connected? (they sit on the now single skinned wall)
* Should the gaps between the joists be filled with brick?
Thanks.




