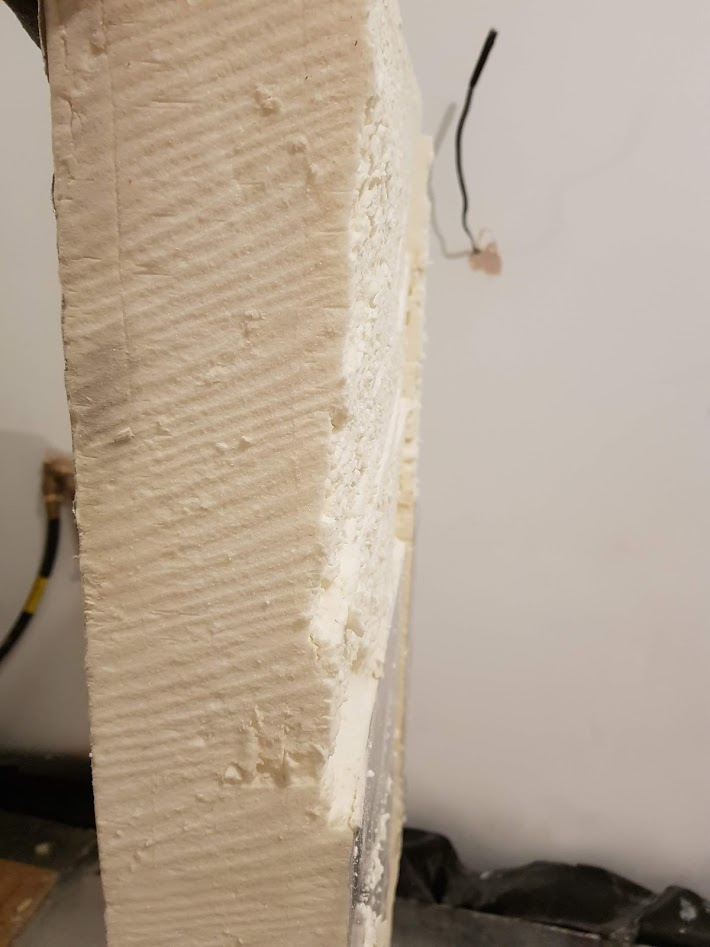- Joined
- 22 Apr 2018
- Messages
- 124
- Reaction score
- 3
- Country

Hi all,
for our kitchen floor the plan has been to make a floating floor, as follows from bottom up: concrete, self leveling compound, DPM, two layers of insulation (the old kitchen was split in half, so the first layer is 20mm in the front half and 90mm in the rear half, and then a second layer of 90mm all across), then 18mm OSB, then 22 T+G pine boards.
We now built up to the top insulation layer and I am experiencing two issues:
1. we put down some 18mm OSB offcuts that I have laying round and it looks bouncy, even though it doesn't feel bouncy when walking on it. I.e. I imagine that the floor gives in a little, not so much that your body feels but enough for your eyes to notice it.
Any ideas how to fix that? Will it go away once the full width OSB board will be down? Hindsight is a beautiful thing, should have we planned to have two layers of 18mm OSB?
2. These Celotex board are very tricky to play with. They do measure 90mm in thickness, however I noticed that they don't sit well onto each other.
Two 18mm boards of ply or OSB will create a thickness of 36mm, however two Celotex boards of 90mm will create a thickness of 183/185mm.
This is really annoying as we have two strong targets, i.e. marrying the threshold to the dining room and to the patio doors at the back.
Now the layers that we accurately measured and put down so to arrive precise at threshold level, it is all over the place, especially towards the patio doors. We were planning onto having the 18mm OSB + 22mm T+G = 40mm gap to the patio door threshold, we are now left with 30mm instead.
We lifted the boards, make sure nothing was stuck underneath, chamfered the edges, nothing changed.
It really feels like these boards needs to be strongly compressed down and I am not sure the weight of the actual floor will be enough.
Would it be crazy to use flat roof insulation fixing? Are they made to really compress the insulation slabs down?
Thanks for helping my sleepless nights
for our kitchen floor the plan has been to make a floating floor, as follows from bottom up: concrete, self leveling compound, DPM, two layers of insulation (the old kitchen was split in half, so the first layer is 20mm in the front half and 90mm in the rear half, and then a second layer of 90mm all across), then 18mm OSB, then 22 T+G pine boards.
We now built up to the top insulation layer and I am experiencing two issues:
1. we put down some 18mm OSB offcuts that I have laying round and it looks bouncy, even though it doesn't feel bouncy when walking on it. I.e. I imagine that the floor gives in a little, not so much that your body feels but enough for your eyes to notice it.
Any ideas how to fix that? Will it go away once the full width OSB board will be down? Hindsight is a beautiful thing, should have we planned to have two layers of 18mm OSB?
2. These Celotex board are very tricky to play with. They do measure 90mm in thickness, however I noticed that they don't sit well onto each other.
Two 18mm boards of ply or OSB will create a thickness of 36mm, however two Celotex boards of 90mm will create a thickness of 183/185mm.
This is really annoying as we have two strong targets, i.e. marrying the threshold to the dining room and to the patio doors at the back.
Now the layers that we accurately measured and put down so to arrive precise at threshold level, it is all over the place, especially towards the patio doors. We were planning onto having the 18mm OSB + 22mm T+G = 40mm gap to the patio door threshold, we are now left with 30mm instead.
We lifted the boards, make sure nothing was stuck underneath, chamfered the edges, nothing changed.
It really feels like these boards needs to be strongly compressed down and I am not sure the weight of the actual floor will be enough.
Would it be crazy to use flat roof insulation fixing? Are they made to really compress the insulation slabs down?
Thanks for helping my sleepless nights

