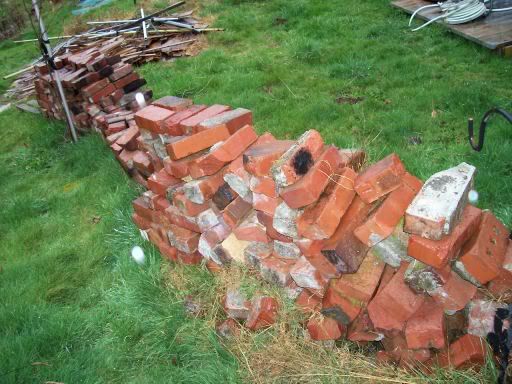Hi, I'm part way through building an extension. I've reached eaves level and now need to build the gable wall (10.5m long at the base and 3m high at the peak with a movement joint in the outer leaf).
So far, I've been happy building up the corners using a level/ storey board then filling in to a string line. At this stage the building is square and plumb.
Trouble is, now I've run out of corners to build I don't know which is the best way to ensure that the gable wall is built in line and plumb? All I can think of is using the level and storey board again but starting in the middle. I suppose I could do it this way but I feel a lot more comfortable when I have a string line to work to.
Any alternative methods/tips would be greatly appreciated.
P.S. I'm no threat to you professional brickies out there, on a good day I can only lay about two dozen blocks!
So far, I've been happy building up the corners using a level/ storey board then filling in to a string line. At this stage the building is square and plumb.
Trouble is, now I've run out of corners to build I don't know which is the best way to ensure that the gable wall is built in line and plumb? All I can think of is using the level and storey board again but starting in the middle. I suppose I could do it this way but I feel a lot more comfortable when I have a string line to work to.
Any alternative methods/tips would be greatly appreciated.
P.S. I'm no threat to you professional brickies out there, on a good day I can only lay about two dozen blocks!


