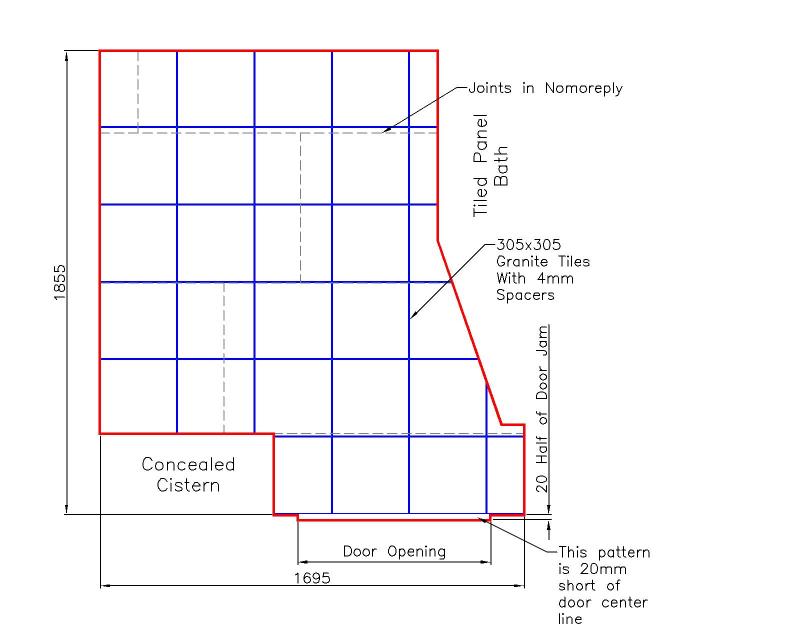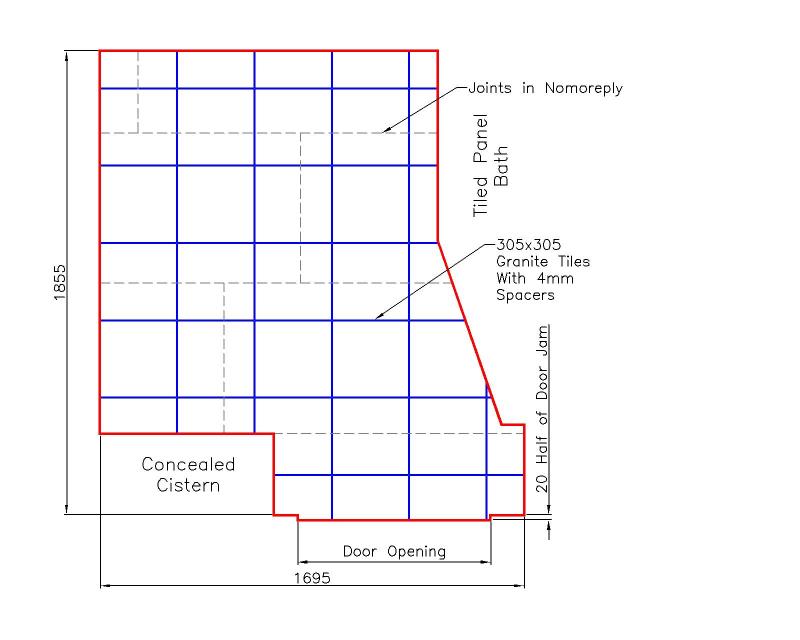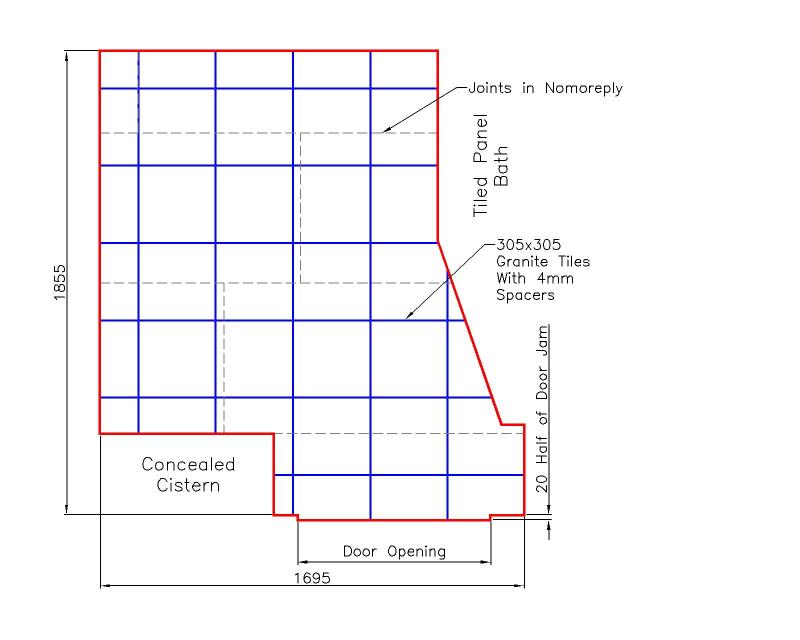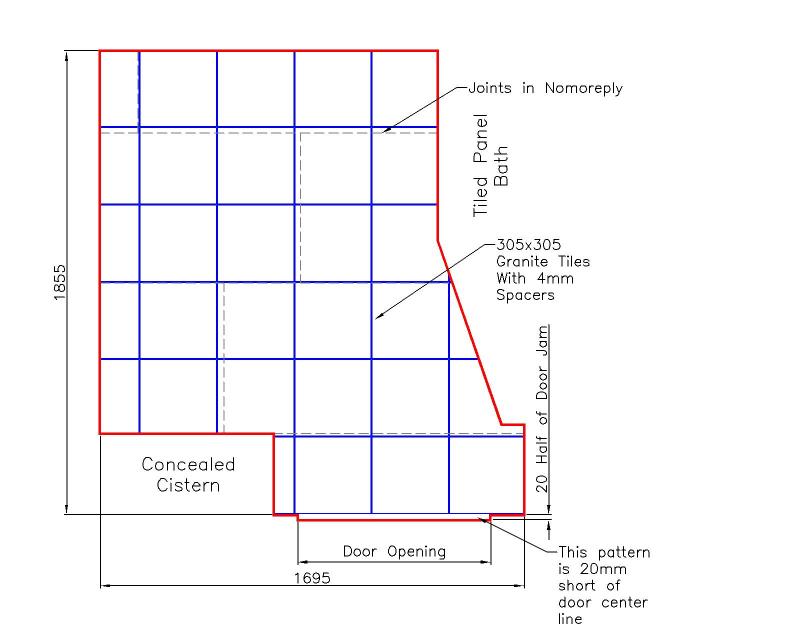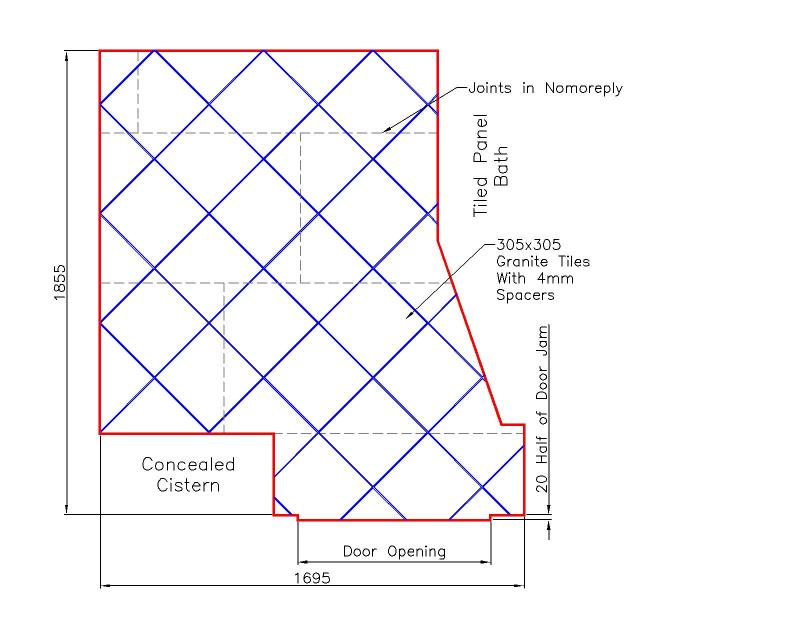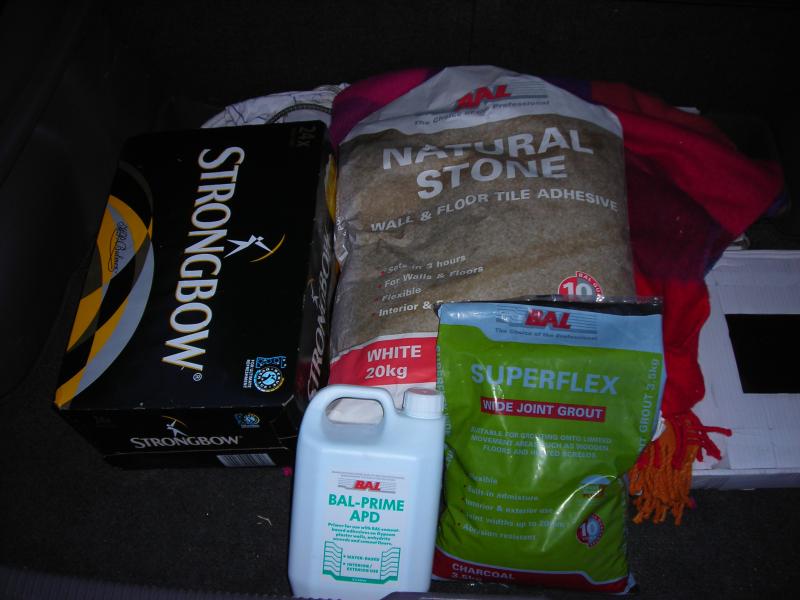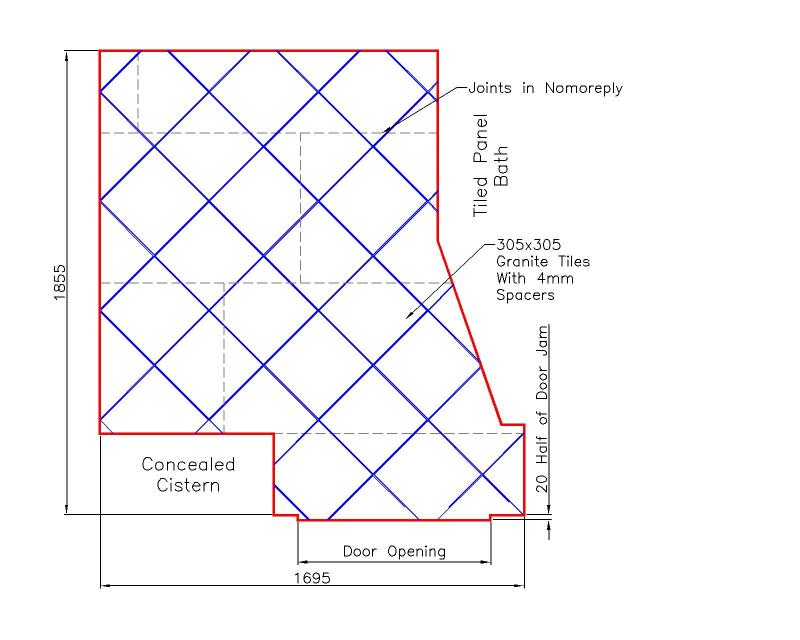I am getting a tiler round tomorrow to price tiling my bathroom with Granite tiles onto Nomoreply. I have purchased the BAL APD, BAL flexible adhesive and BAL superflex grout as advise by the nice guy at Stonebocker. However I can't decide on the best setting out, so i have attached 4 possibilities in the hope you people can help me again. Or indeed think of another possibility. I wish I had the guts to give tiling a go myself but it is such a permanent and expensive job i can't.
Option 1
Option 2
Option 3
Option 4
Personally I like option 1 if it were not for that little Begger near bottom right and the fact my door joining strip would be visible in the bathroom. Also the tile joints are almost lined up with the nomoreply joints. Is this a problem?
Option 2 looks ok to me but I have no eye for these things. Can anyone advise.
Also I was thinking of cutting them myself. Is your average electric diamond tile saw up to cutting 10mm granite tiles with a little patients?
Option 1
Option 2
Option 3
Option 4
Personally I like option 1 if it were not for that little Begger near bottom right and the fact my door joining strip would be visible in the bathroom. Also the tile joints are almost lined up with the nomoreply joints. Is this a problem?
Option 2 looks ok to me but I have no eye for these things. Can anyone advise.
Also I was thinking of cutting them myself. Is your average electric diamond tile saw up to cutting 10mm granite tiles with a little patients?


