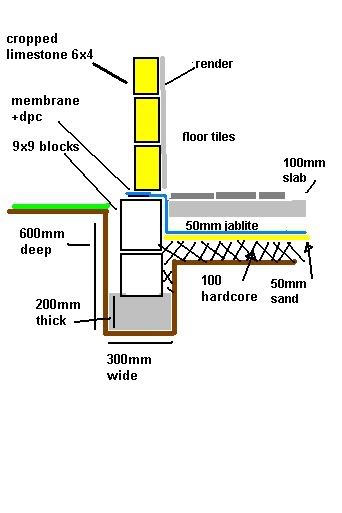Hi guys, I'm going to be building a porch that will be a glazed wooden frame, with clay tile roof over single skin sandstone dwarf wall.
I'm about to dig the footings so I was wondering if you pro's could run your eye over my method.
Easier to draw than exlpain

Have I got anything correct in there?
Thanks for the comments
I'm about to dig the footings so I was wondering if you pro's could run your eye over my method.
Easier to draw than exlpain

Have I got anything correct in there?
Thanks for the comments



