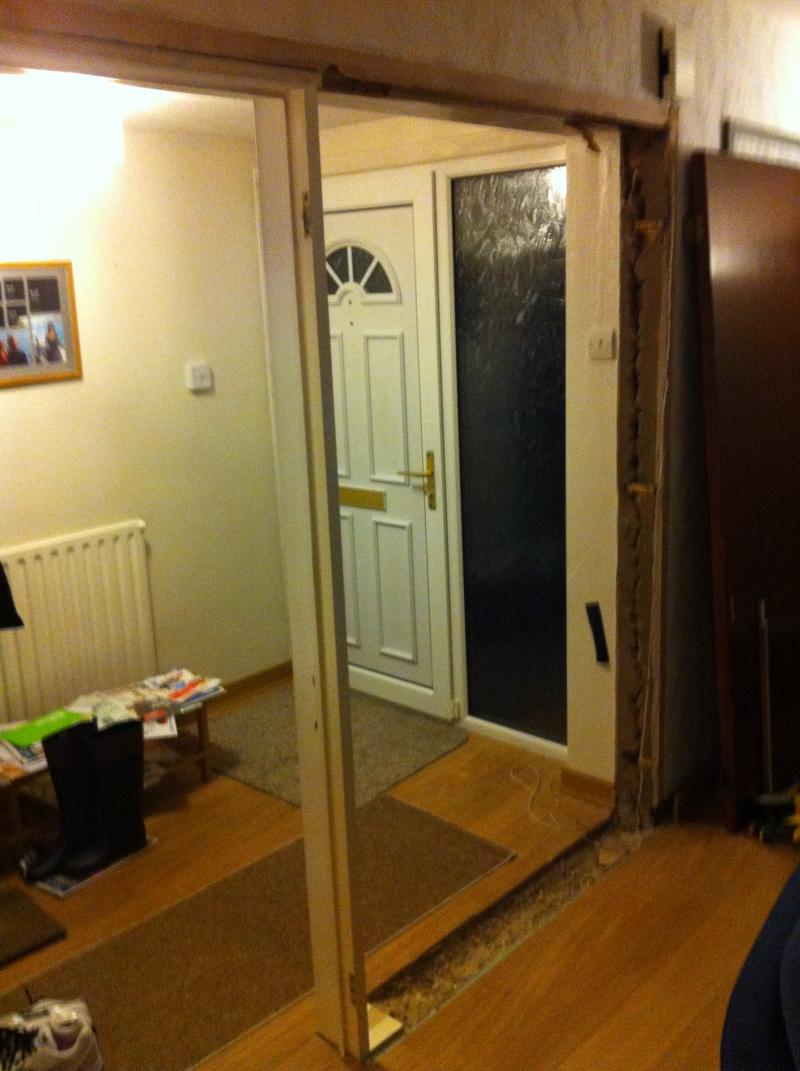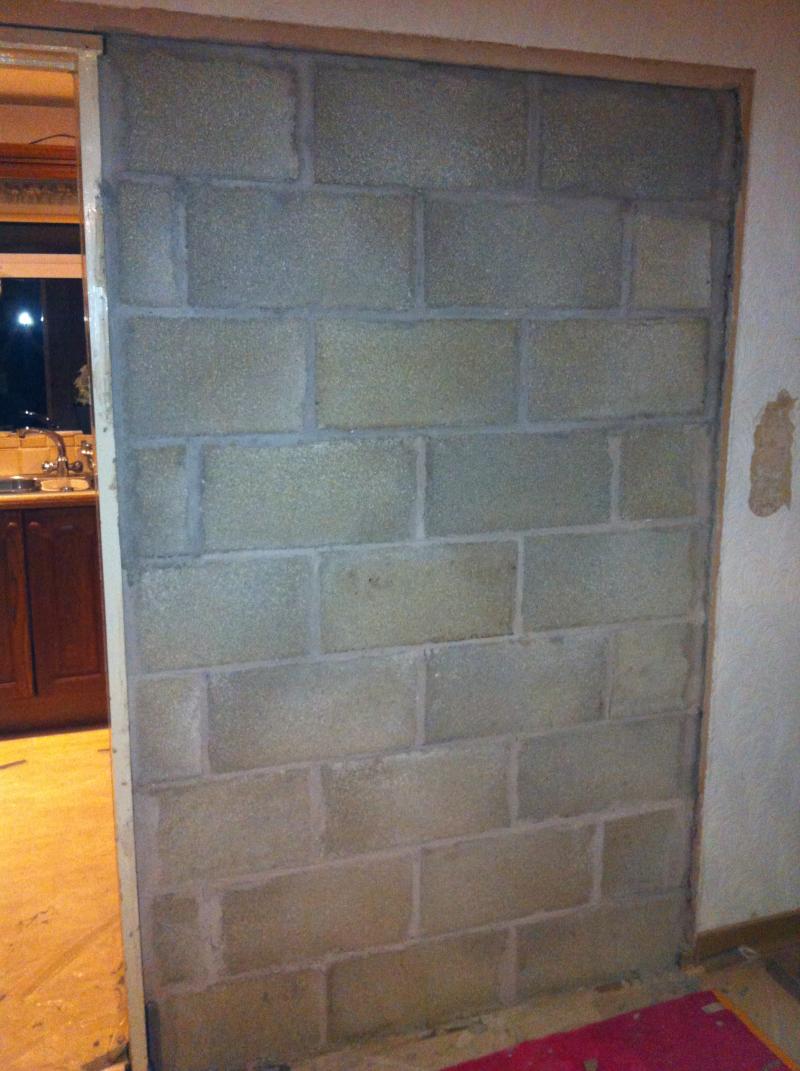Hello all,
I've removed two plywood/glass partitions from my lounge, in favour of replacing them more substantial divides.
Below is the one to the porch; the divide to the kitchen is similar.
I guess I could probably put in studwork and board & skim - but given one of these divides is against the kitchen, I want a more substantial divide for hanging wall cupboards for example.
It's also a good opportunity for some hands-on practice to learn some basic block laying.
I can plaster to a reasonable level, so even if the results aren't super-tidy, covering them should be fine (render, float&set or drylining).
From doing a little reading on the building forum, I was thinking as follows -
-Single skin of lightweight/aerated blocks.
-Weak Mortar mix 5 or 6:1, with plasticiser.
- soft sand (not sharp sand).
-wet the blocks before laying (as they have a tendency to suck the moisture from the mortar and reduce the effectiveness).
I've left the existing door frames in, as I thought they may be useful as a guide.
I've a got a couple of questions also -
1) Do I need to lay a DPC strip under the blockwork?
2) I guess I need to tie it in to the existing wall, and was thinking a wall starter would be sufficient? After chipping away the mortar that is a bit lose in places, so it can be fixed to the existing brick.
Any other tips/feedback appreciated whilst I'm still planning!
I've removed two plywood/glass partitions from my lounge, in favour of replacing them more substantial divides.
Below is the one to the porch; the divide to the kitchen is similar.
I guess I could probably put in studwork and board & skim - but given one of these divides is against the kitchen, I want a more substantial divide for hanging wall cupboards for example.
It's also a good opportunity for some hands-on practice to learn some basic block laying.
I can plaster to a reasonable level, so even if the results aren't super-tidy, covering them should be fine (render, float&set or drylining).
From doing a little reading on the building forum, I was thinking as follows -
-Single skin of lightweight/aerated blocks.
-Weak Mortar mix 5 or 6:1, with plasticiser.
- soft sand (not sharp sand).
-wet the blocks before laying (as they have a tendency to suck the moisture from the mortar and reduce the effectiveness).
I've left the existing door frames in, as I thought they may be useful as a guide.
I've a got a couple of questions also -
1) Do I need to lay a DPC strip under the blockwork?
2) I guess I need to tie it in to the existing wall, and was thinking a wall starter would be sufficient? After chipping away the mortar that is a bit lose in places, so it can be fixed to the existing brick.
Any other tips/feedback appreciated whilst I'm still planning!




