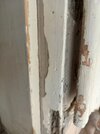Hello
We have a doorway which have no door installed, nor does it appear to ever had a door installed. I expect the doorway has been added to the house at some time
It has a wooden frame, with a sand/cement edge (painted over) and then has wooden architrave attached to the send/cement. See photo.
I want to put a door on.
Any advice please

We have a doorway which have no door installed, nor does it appear to ever had a door installed. I expect the doorway has been added to the house at some time
It has a wooden frame, with a sand/cement edge (painted over) and then has wooden architrave attached to the send/cement. See photo.
I want to put a door on.
Any advice please


