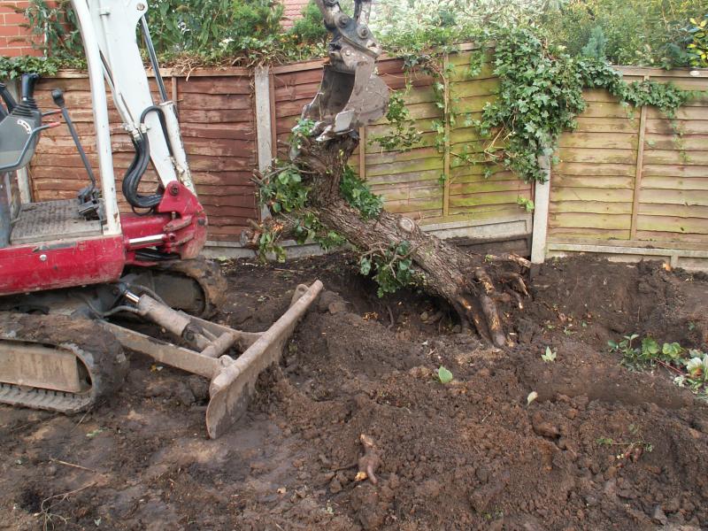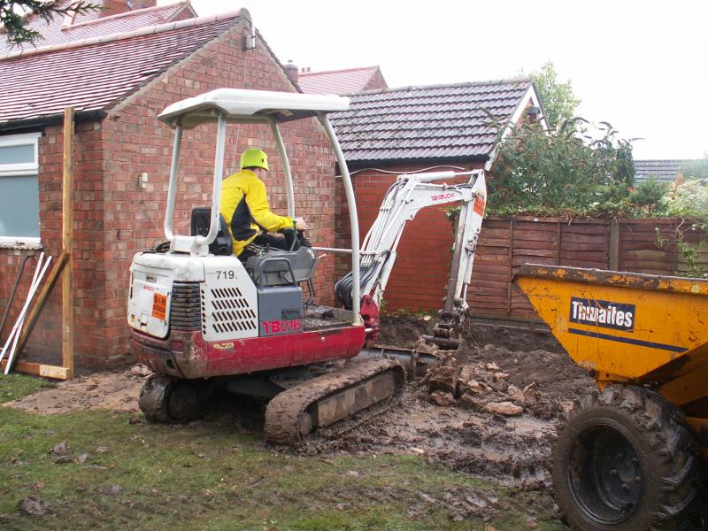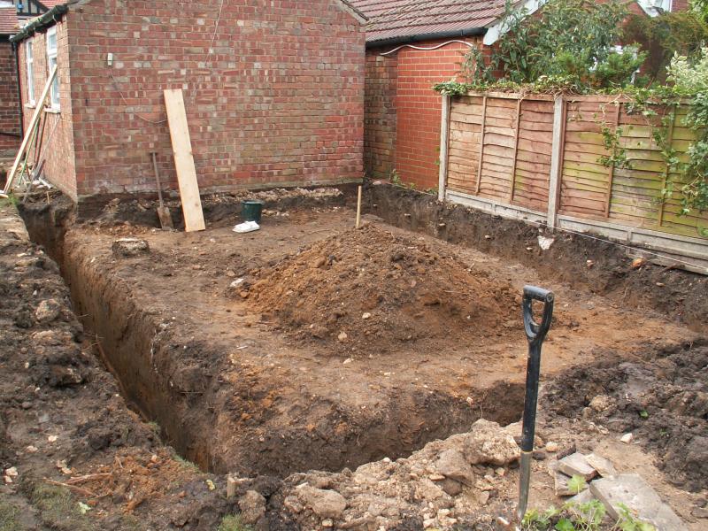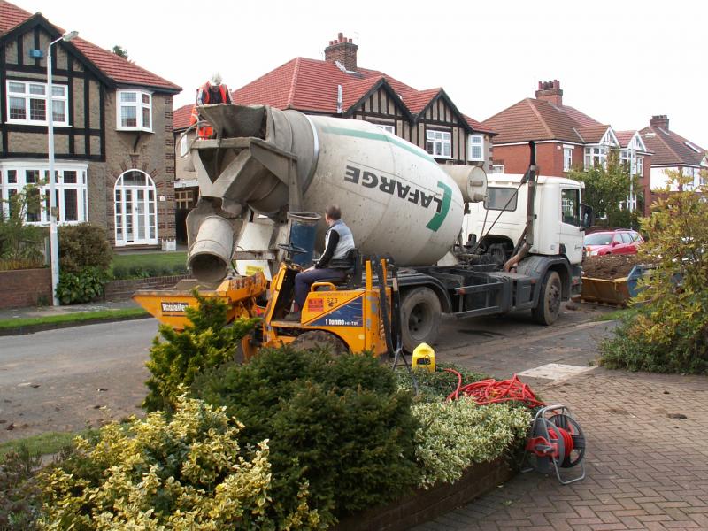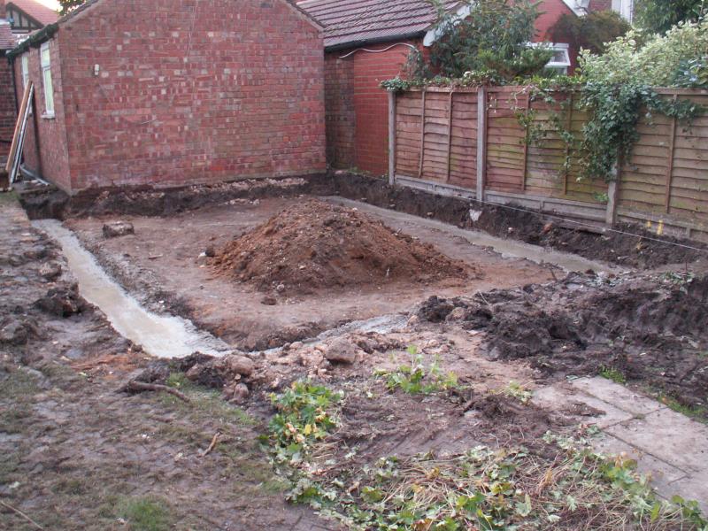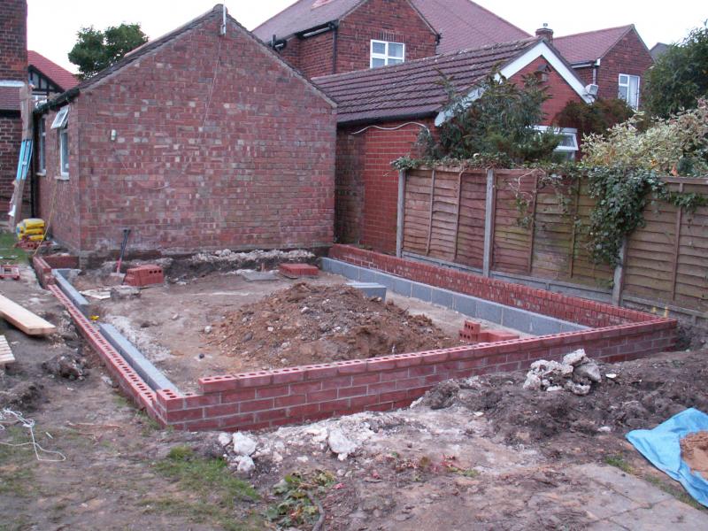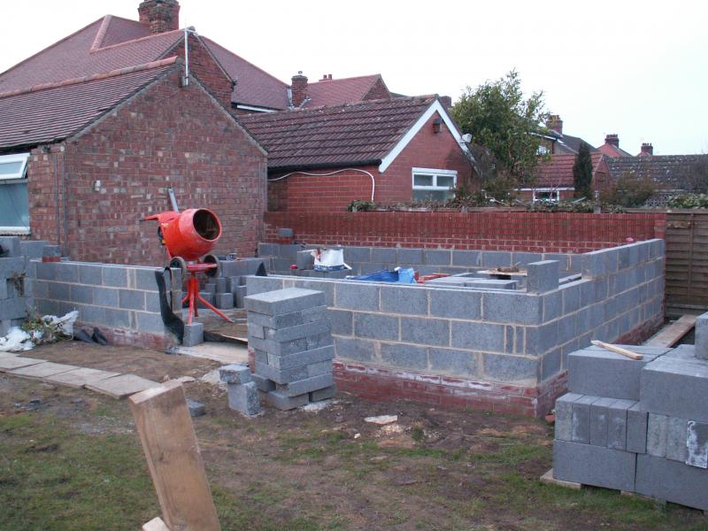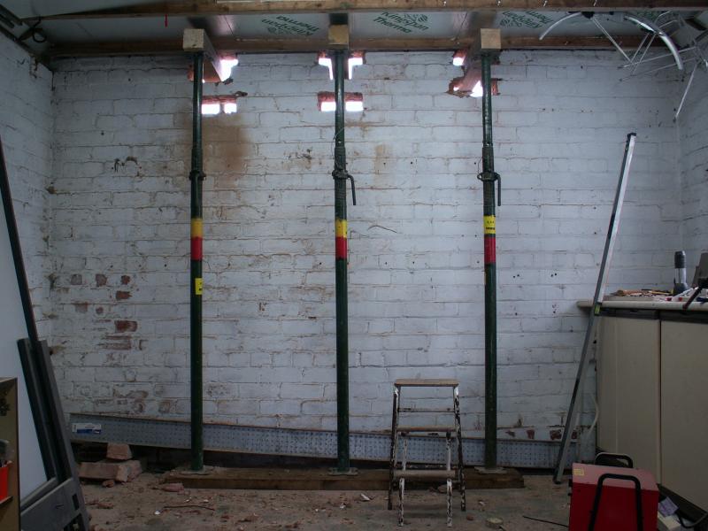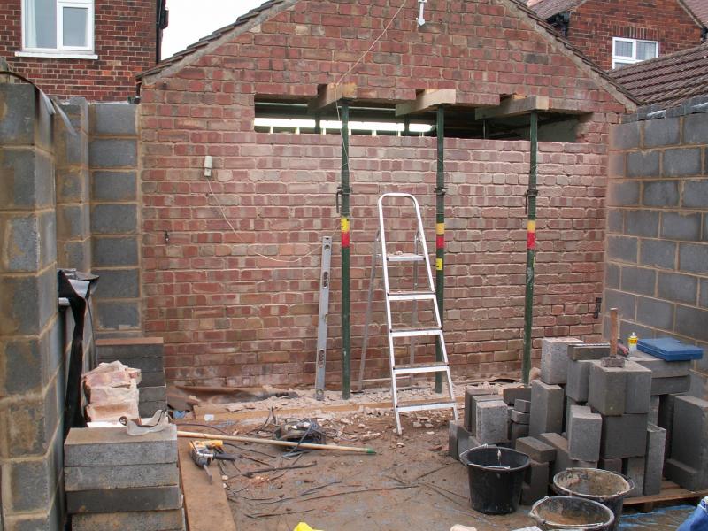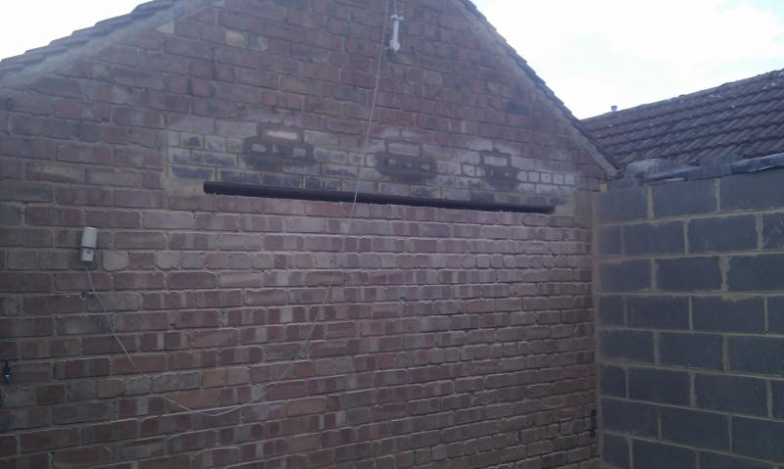Having outgrown my existing garage I am building an extension for it. I've been thinking about doing this for several years but have only now taken the plunge and started building.
As the combined floor area of the existing garage and the extension is about 42m^2 which is over 30m^2 I am having to build it to building regs. A few weeks ago I applied for something called a building notice, this is one of two ways to get building regs approval, the other way is by doing a 'full plans' submission which is usually used for larger projects while the building notice can be used for small simple projects such as extensions.
The first major job was to clear the site, I dismantled an old wooden shed and removed the slabs it was sat on, we then had to remove a pear tree. For this I first cut off all the branches before digging around the trunk, cutting as many roots as possible and then yanking it out.
Next job was to dig the footings, The building inspector insisted I dig to 4 feet deep (the existing garage was about 18" and had not moved in 80 years) so to make things a bit quicker and easier getting though the very hard clay sub soil I hired a Takeuchi TB016 digger from a local plant hire firm which was £300 for 4 days hire. I had always wanted a play with a digger since I was a little kid and now was my chance to do so. It was delivered on a trailer and the guy delivering it gave me a demonstration of how to operate it, I had done some prior research on operating a digger thus had a good idea of what the various controls did. It took me about an hour or so to get used to using it.
I also hired a Thwates skip loader to take the spoil to the skips in the street of which I filled 4 6 yard skips with spoil.
Once dug the building inspector had to see my hole before I then filled the trenches with 6 cubic meters of readymix
As the combined floor area of the existing garage and the extension is about 42m^2 which is over 30m^2 I am having to build it to building regs. A few weeks ago I applied for something called a building notice, this is one of two ways to get building regs approval, the other way is by doing a 'full plans' submission which is usually used for larger projects while the building notice can be used for small simple projects such as extensions.
The first major job was to clear the site, I dismantled an old wooden shed and removed the slabs it was sat on, we then had to remove a pear tree. For this I first cut off all the branches before digging around the trunk, cutting as many roots as possible and then yanking it out.
Next job was to dig the footings, The building inspector insisted I dig to 4 feet deep (the existing garage was about 18" and had not moved in 80 years) so to make things a bit quicker and easier getting though the very hard clay sub soil I hired a Takeuchi TB016 digger from a local plant hire firm which was £300 for 4 days hire. I had always wanted a play with a digger since I was a little kid and now was my chance to do so. It was delivered on a trailer and the guy delivering it gave me a demonstration of how to operate it, I had done some prior research on operating a digger thus had a good idea of what the various controls did. It took me about an hour or so to get used to using it.
I also hired a Thwates skip loader to take the spoil to the skips in the street of which I filled 4 6 yard skips with spoil.
Once dug the building inspector had to see my hole before I then filled the trenches with 6 cubic meters of readymix


