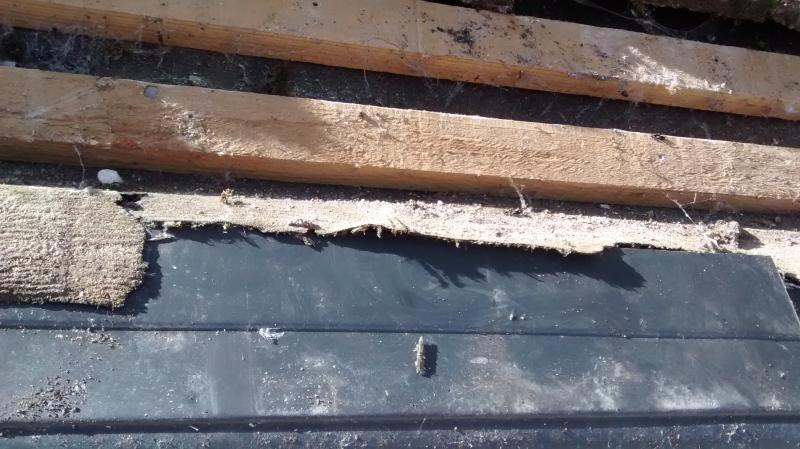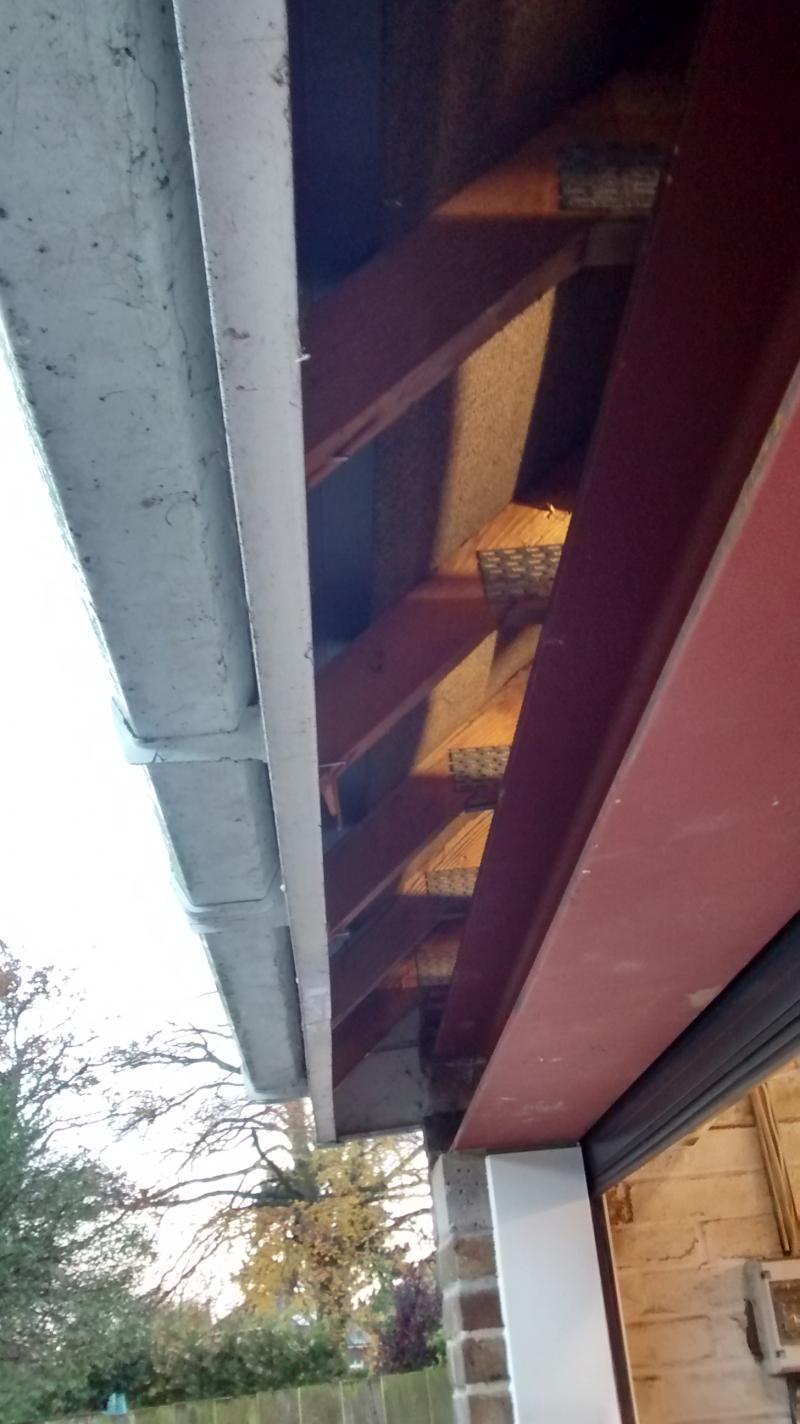I'm having my double garage converted from two single up and over doors to one large double roller door. It was built approximately 25 years ago and is of single skin brick construction with a trussed roof covered by flat cement tiles. The fascia, soffits and gutters were replaced about 8 years ago with uPVC. As part of the door conversion the existing wood beam will be replaced with a steel (by coincidence the same height as the wooden beam) and a timber the height of one brick course will be installed between the steel and the roof trusses in order to provide for a mounting surface for the roller door. Thus the new beam will sit lower than the existing beam.
Thus the fascia boards will also need to extend one brick's thickness lower. The soffit boards will also need to be deeper as the new door will be at the back of the recess instead of in the middle of it. The total length involved is about 5.2m.
The steel will be installed by a builder and the door by a garage door company. I plan to install the replacement fascias and soffits myself. This brings me to a few questions for the diynot masses:
1. I've watched the video at http://www.swishbp.co.uk/installation/ and have also seen it on another website - the hangers that are installed for the fascias and soffits extend horizontally beyond the existing rafter ends. Why is this done?
2. How is the height of the fascia board decided? Is it done by measuring from the verge at one end to the soffit line?
3. From what I gather from the builder the soffit board will end up being completely un-supported from underneath as there won't be a central pillar or garage door trim to rest the soffit board on. Towards the front and middle I can nail the soffit board to the hangers. But what about at the back; can I glue the back edge of the soffit to the underside of the steel? If yes, what should I use?
4. I want to use a fascia/eaves vent rather than the circular vents that become filthy with dust and cobwebs. It also looks like eave trays were not installed 8 years ago on the garage as they were on the house. Thus a combined product would be ideal - is there an issue with using the 25mm ubbink product rather than the 10mm? As it's unheated the garage does suffer from condensation in the winter from time to time so extra ventilation would seem to be a good thing.
I'll probably have a few more questions along the way but would be grateful for any advice and answers.
Thus the fascia boards will also need to extend one brick's thickness lower. The soffit boards will also need to be deeper as the new door will be at the back of the recess instead of in the middle of it. The total length involved is about 5.2m.
The steel will be installed by a builder and the door by a garage door company. I plan to install the replacement fascias and soffits myself. This brings me to a few questions for the diynot masses:
1. I've watched the video at http://www.swishbp.co.uk/installation/ and have also seen it on another website - the hangers that are installed for the fascias and soffits extend horizontally beyond the existing rafter ends. Why is this done?
2. How is the height of the fascia board decided? Is it done by measuring from the verge at one end to the soffit line?
3. From what I gather from the builder the soffit board will end up being completely un-supported from underneath as there won't be a central pillar or garage door trim to rest the soffit board on. Towards the front and middle I can nail the soffit board to the hangers. But what about at the back; can I glue the back edge of the soffit to the underside of the steel? If yes, what should I use?
4. I want to use a fascia/eaves vent rather than the circular vents that become filthy with dust and cobwebs. It also looks like eave trays were not installed 8 years ago on the garage as they were on the house. Thus a combined product would be ideal - is there an issue with using the 25mm ubbink product rather than the 10mm? As it's unheated the garage does suffer from condensation in the winter from time to time so extra ventilation would seem to be a good thing.
I'll probably have a few more questions along the way but would be grateful for any advice and answers.



