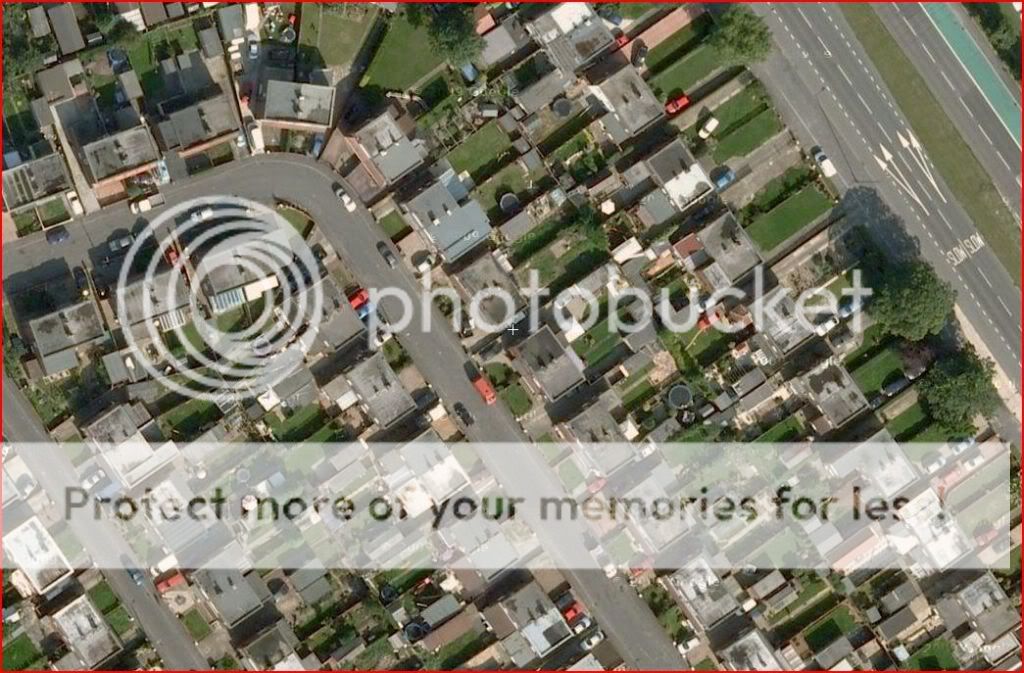Does anyone have any opinions on these type of houses?
Theres a small estate of flat roof semis built nearby in about 1960, in a sort of vaguely art-deco style.
An aerial view:

Front view:

I have an opportunity to buy one of these houses dirt cheap (first time buyer). I'm going in with my eyes open, fully expecting work needing to be done to the roof. I just wondered if anyone here had any experience of these roofs, and what sort of cost a new roof might cost (in Yorkshire), and average life of them.
Theres a small estate of flat roof semis built nearby in about 1960, in a sort of vaguely art-deco style.
An aerial view:

Front view:

I have an opportunity to buy one of these houses dirt cheap (first time buyer). I'm going in with my eyes open, fully expecting work needing to be done to the roof. I just wondered if anyone here had any experience of these roofs, and what sort of cost a new roof might cost (in Yorkshire), and average life of them.


