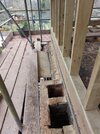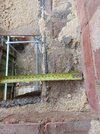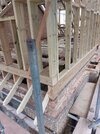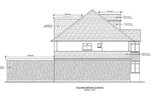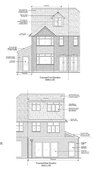- Joined
- 21 Feb 2024
- Messages
- 2
- Reaction score
- 0
- Country

Hi All,
Doing a hip to gable loft conversion on my house, first one ive ever done. Structural engineer has been MIA since the job started, all I have to go on is that he advised timber frame and theres brief mention of 4x2 c24 so that's what we used on the gable side and 6x2 on rest of the dormer (this was explained). No detail of the Gable wall build up on any drawings or the spec. The design shows hung tiles on the gable wall which I don't personally like the look of and no house on the street has it so will render/pebble dash it instead to keep it similar to everyone else.
Any help would be appreciated, building inspector seems very relaxed, queried if I was going to build up in block (which I'd prefer) but I thought this is a no go due to lack of space for a 50mm cavity?
What would you guys recommend for the detail/have done on your own place/jobs?
Have a nice Bank Holiday!
Doing a hip to gable loft conversion on my house, first one ive ever done. Structural engineer has been MIA since the job started, all I have to go on is that he advised timber frame and theres brief mention of 4x2 c24 so that's what we used on the gable side and 6x2 on rest of the dormer (this was explained). No detail of the Gable wall build up on any drawings or the spec. The design shows hung tiles on the gable wall which I don't personally like the look of and no house on the street has it so will render/pebble dash it instead to keep it similar to everyone else.
Any help would be appreciated, building inspector seems very relaxed, queried if I was going to build up in block (which I'd prefer) but I thought this is a no go due to lack of space for a 50mm cavity?
What would you guys recommend for the detail/have done on your own place/jobs?
Have a nice Bank Holiday!

