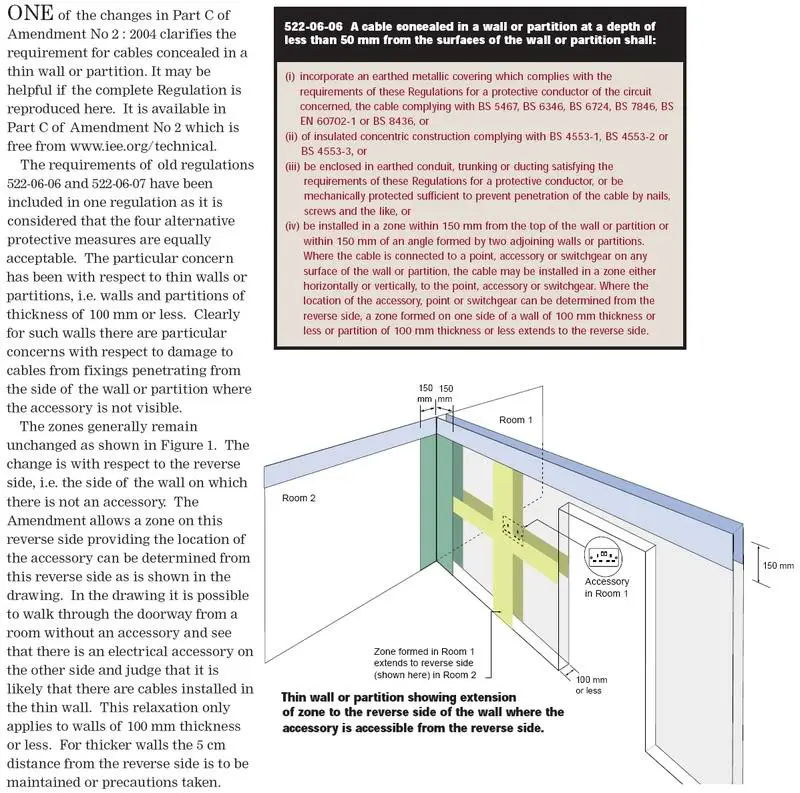Hi Guys
Newbie so go easy if I make elementary mistakes. I am an ex electrician and well aware of the requirements of Part P etc.
I am planning to convert a garage into a living room and adding an extension to it ( will obviously be applying for building regs.) Having looked at the rather quaint way my existing consumer unit and wiring was installed some 20 years ago I am wondering whether I will have to undergo major re-wiring or can get away with my planned solution. (I will have the work carried out by a qualified spark if/when my fund for the project come through)
The existing garage is at a lower level than most of the bungalow. The Consumer unit is located on an outside wall approx 4 ft high. Most of the existing cables (T &E) run (exposed) diagonally (approx 25 degrees) up to a height that allows them to be run through the roof void of the existing bungalow and distributed to the various rooms.
My issue is that if I convert the garage into a habitable living room then the wiring will not be in safe zones. I see two options. The first is to re-wire the whole house (not something I wish to undertake as Boss Lady has spent a fortune on decorating rooms with £100 per roll wallpaper !)
My second, preferred option is to build out (stud) the wall that contains the CU and diagonal wiring so that the wires are at least 60 mm deep. Will this be OK or will they need to be enclosed in steel.
The wiring for the new rooms will be on a separate CU with RCD protection etc
Any response would be appreciated
Newbie so go easy if I make elementary mistakes. I am an ex electrician and well aware of the requirements of Part P etc.
I am planning to convert a garage into a living room and adding an extension to it ( will obviously be applying for building regs.) Having looked at the rather quaint way my existing consumer unit and wiring was installed some 20 years ago I am wondering whether I will have to undergo major re-wiring or can get away with my planned solution. (I will have the work carried out by a qualified spark if/when my fund for the project come through)
The existing garage is at a lower level than most of the bungalow. The Consumer unit is located on an outside wall approx 4 ft high. Most of the existing cables (T &E) run (exposed) diagonally (approx 25 degrees) up to a height that allows them to be run through the roof void of the existing bungalow and distributed to the various rooms.
My issue is that if I convert the garage into a habitable living room then the wiring will not be in safe zones. I see two options. The first is to re-wire the whole house (not something I wish to undertake as Boss Lady has spent a fortune on decorating rooms with £100 per roll wallpaper !)
My second, preferred option is to build out (stud) the wall that contains the CU and diagonal wiring so that the wires are at least 60 mm deep. Will this be OK or will they need to be enclosed in steel.
The wiring for the new rooms will be on a separate CU with RCD protection etc
Any response would be appreciated



