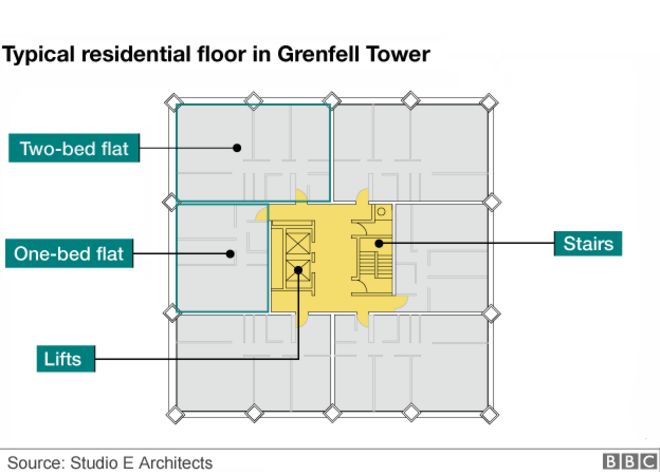- Joined
- 11 Jan 2004
- Messages
- 42,724
- Reaction score
- 2,630
- Country

Shocking.
Why did the fire spread so ferociously?
Did the newly fitted external cladding propagate fire?
http://www.rydon.co.uk/what-we-do/r...ies/refurbishment-case-studies/grenfell-tower
Were the fire doors ineffective?
Was the LA negligent in their advice to residents (Close doors, use wet towels, that will give you an hour by which time the brigade will be attending)?
Was the gas supply a contributory factor?
Did a certain brand of refrigeration appliance start the fire?
Were coroner's recommendations, drawn up after a similar fire, ever implemented?
The owner of Grenfell Tower placed its fire safety policy under review last year and ordered multiple changes to the way it handled fire risk in its properties, including speeding up the installation of self-closing doors, tackling hoarding and dealing with clutter in communal areas that posed a fire risk. Were these implemented?
The residents of Grenfell Tower had raised fire safety concerns four years prior to the tower block fire:
In February 2013 Grenfell Action Group warned fire safety equipment had not been tested for 12 months.
The residents group published an extract from a 2012 fire risk assessment which found that fire extinguishers in the basement boiler room, lift motor room and ground floor electrical room were more than 12 months out of test date.
Others located in roof level areas had "condemned" written on them in large black writing and had not been tested since 2009.
Why did the fire spread so ferociously?
Did the newly fitted external cladding propagate fire?
http://www.rydon.co.uk/what-we-do/r...ies/refurbishment-case-studies/grenfell-tower
Were the fire doors ineffective?
Was the LA negligent in their advice to residents (Close doors, use wet towels, that will give you an hour by which time the brigade will be attending)?
Was the gas supply a contributory factor?
Did a certain brand of refrigeration appliance start the fire?
Were coroner's recommendations, drawn up after a similar fire, ever implemented?
The owner of Grenfell Tower placed its fire safety policy under review last year and ordered multiple changes to the way it handled fire risk in its properties, including speeding up the installation of self-closing doors, tackling hoarding and dealing with clutter in communal areas that posed a fire risk. Were these implemented?
The residents of Grenfell Tower had raised fire safety concerns four years prior to the tower block fire:
In February 2013 Grenfell Action Group warned fire safety equipment had not been tested for 12 months.
The residents group published an extract from a 2012 fire risk assessment which found that fire extinguishers in the basement boiler room, lift motor room and ground floor electrical room were more than 12 months out of test date.
Others located in roof level areas had "condemned" written on them in large black writing and had not been tested since 2009.
Last edited:

