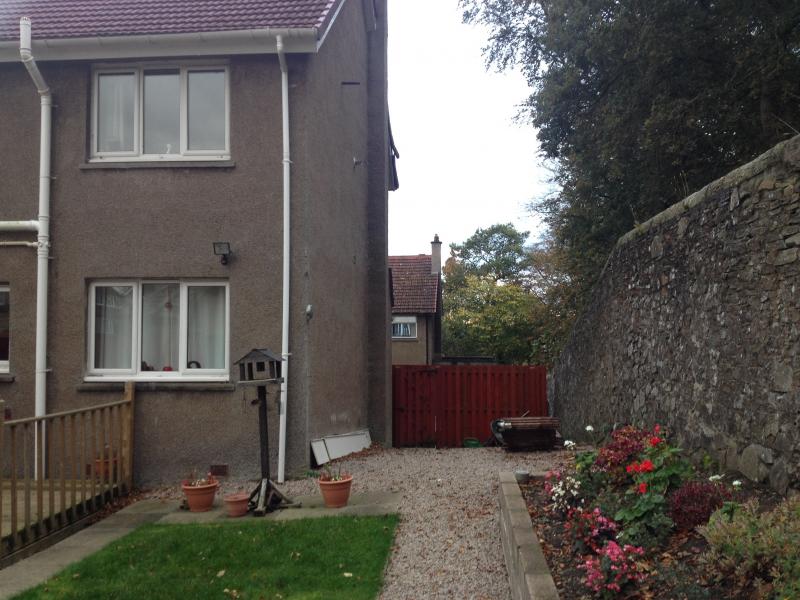Hi,
I'm wanting to submit drawings to get a building warrant for a simple one story extension to the side of my house - pic below
To avoid paying to get the drawing done would I be able to submit simple plans such as advised here:
http://www.tensquaremetres.com/blocked/planning/permission.html
I aim to build it myself so don't plan on using an architect if it can be avoided.
Thanks
I'm wanting to submit drawings to get a building warrant for a simple one story extension to the side of my house - pic below
To avoid paying to get the drawing done would I be able to submit simple plans such as advised here:
http://www.tensquaremetres.com/blocked/planning/permission.html
I aim to build it myself so don't plan on using an architect if it can be avoided.
Thanks



