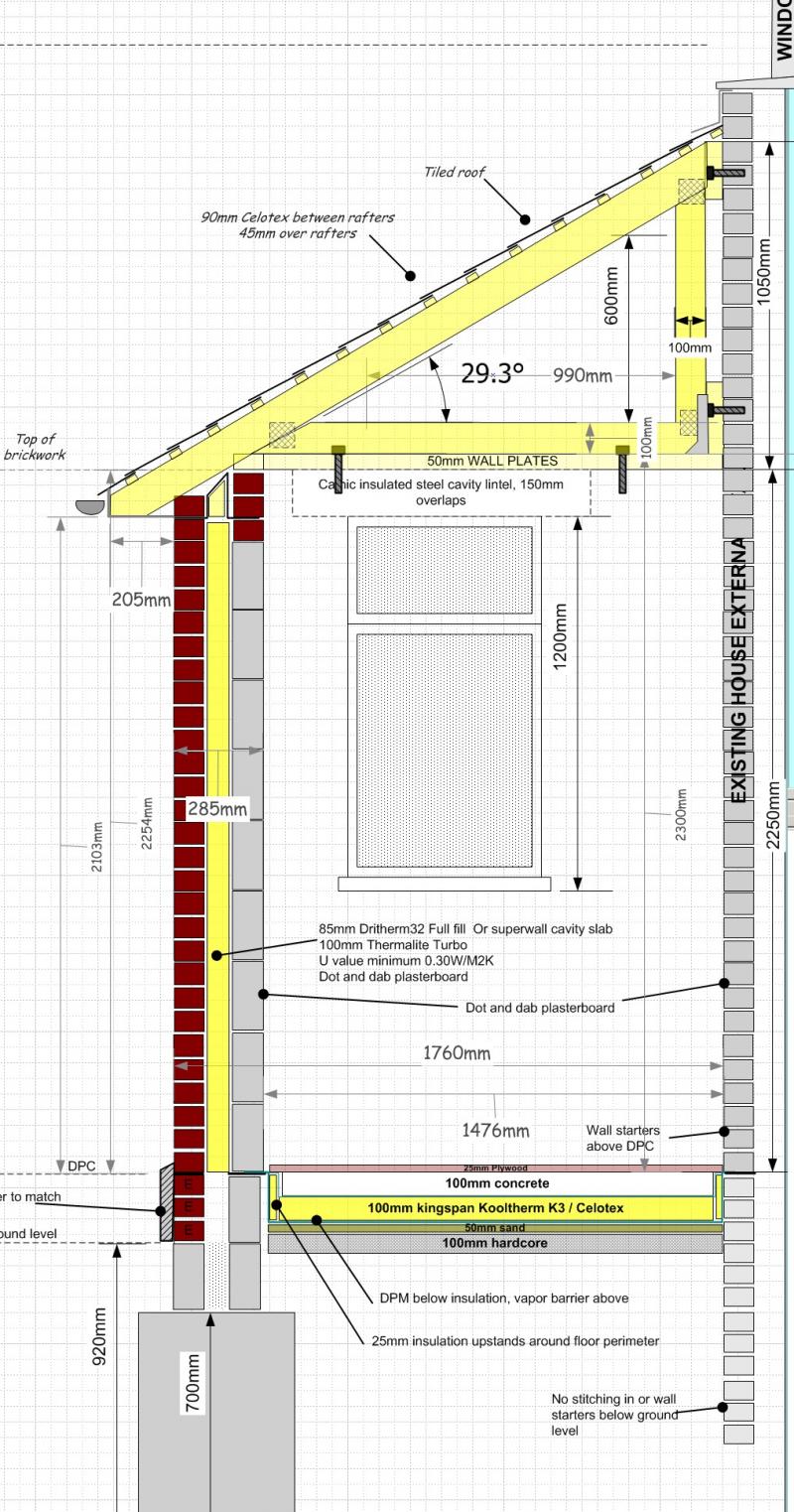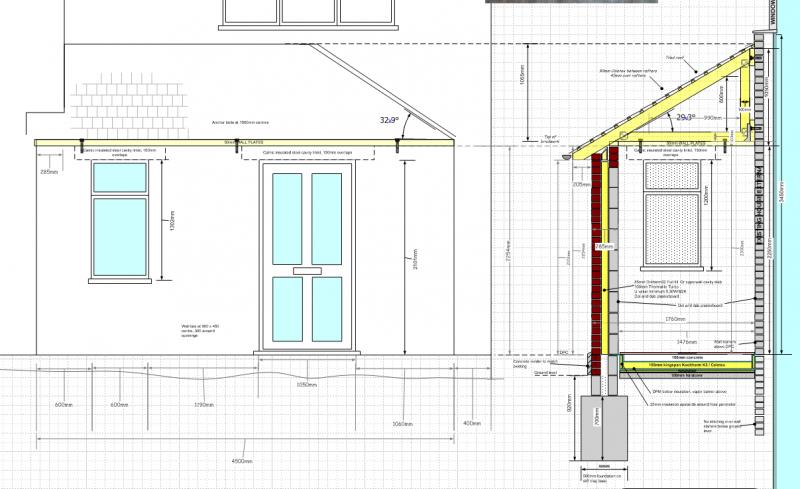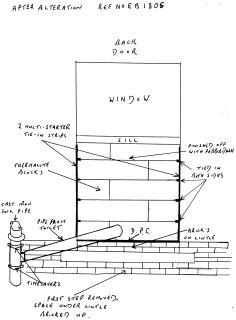Hi all,i applied to glasgow council for a building warrant for infilling doorway with blocks & putting in a small window at the top,fitting a cloackroom toilet behind infill, i was wrongly informed that i could do the drawings myself on A4, they were rejected, my question is do i have to fork out for an architect to do them, or is it possible to do them myself with software and them be accepted, and if so how would i get it onto the proper scale of paper,perhaps somone knows a few sites that will help me do the drawings
You are using an out of date browser. It may not display this or other websites correctly.
You should upgrade or use an alternative browser.
You should upgrade or use an alternative browser.
how to do own drawings
- Thread starter crooner
- Start date
Sponsored Links
Why were they rejected? Plenty of people submit their own drawings, as long as they are to scale, are legible and don't look like they've been drawn by a 3 year old they should be accepted. To draw them to scale you should get yourself a 'scale rule'.
I did mine using Visio. The most important thing is that they need to be to the scale specified, and each sheet should have a date, scale, version, filename, direction of north (or is that just for planning permission...)
Obviously they need to show the required level of detail too - so show wall cross sections with cavities rather than just single lines.
Can you scan/post what you submitted and we'll give you feedback?
Edited to say - mine were pretty much as you see here, but I've cropped them down for use on this forum:
(plus some floor plan diagrams, drainage, etc.)
Gary
Obviously they need to show the required level of detail too - so show wall cross sections with cavities rather than just single lines.
Can you scan/post what you submitted and we'll give you feedback?
Edited to say - mine were pretty much as you see here, but I've cropped them down for use on this forum:
(plus some floor plan diagrams, drainage, etc.)
Gary
Sponsored Links
A4 does sound a bit small given the level of detail required. My LABC's requirements were:
Two copies of this notice should be completed and submitted
with 2 copies of the following:
A block plan (scale at least 1:1250) showing:
§ The size and position of the building, or the building as
extended, and it’s relationship to adjoining boundaries;
§ Provision for the drainage of the building or extension;
§ Location and type of all trees within 30m of the proposal;
Plans and sections with detailed specifications of proposed
and existing defining the proposed work, to a scale of at least
1:100 and 1:50
A4 does sound a bit small given the level of detail required. My LABC's requirements were:
Two copies of this notice should be completed and submitted
with 2 copies of the following:
A block plan (scale at least 1:1250) showing:
§ The size and position of the building, or the building as
extended, and it’s relationship to adjoining boundaries;
§ Provision for the drainage of the building or extension;
§ Location and type of all trees within 30m of the proposal;
Plans and sections with detailed specifications of proposed
and existing defining the proposed work, to a scale of at least
1:100 and 1:50
garyo most of that is required for planning not for building regs. For a bare bones application you'd normally just need a plan, elevations and a section and notes on the drawings the size shouldn't be an issue.
As mentioned already, what is the reason they rejected the drawings? If you don't know you will need to find out. Scan your drawings and do a show and tell on here.
So long as they understand what you are proposing, so make sure you describe stuff fully with lots of dimensions and at least one section showing foundations/floor/roof or whatever yours doing..
As others have said, it may depend whether you're submitting a building notice, and then building the structure at your own risk, or whether you're submitting a 'full plans' application, which means you're asking the BCO to inspect and approve your detailed drawings. In order to to the latter the BCO needs to consider the details of all aspects of the build - thermal, drainage, ventilation, damp, eletrical, etc.
Gary
Gary
garyo most of that is required for planning not for building regs. For a bare bones application you'd normally just need a plan, elevations and a section and notes on the drawings the size shouldn't be an issue.
Hi Freddy,
I've submitted a full plans application on the basis that I don't really know what I'm doing. My BCO picked over it, and after a few phone calls, a few posts on here, and some revisions, my plans were finally approved. It was a useful process for me to go through - I'd certainly rather do it that way around then for him to turn up and look at something I'd already built and ask me to change it!
Maybe one day I'll be brave enough to just submit a building notice and kick off the build!
Gary
DIYnot Local
Staff member
If you need to find a tradesperson to get your job done, please try our local search below, or if you are doing it yourself you can find suppliers local to you.
Select the supplier or trade you require, enter your location to begin your search.
Please select a service and enter a location to continue...
Are you a trade or supplier? You can create your listing free at DIYnot Local
Sponsored Links
Similar threads
- Replies
- 14
- Views
- 1K
- Replies
- 8
- Views
- 1K
- Replies
- 8
- Views
- 1K
- Replies
- 2
- Views
- 1K
- Replies
- 17
- Views
- 2K
L








