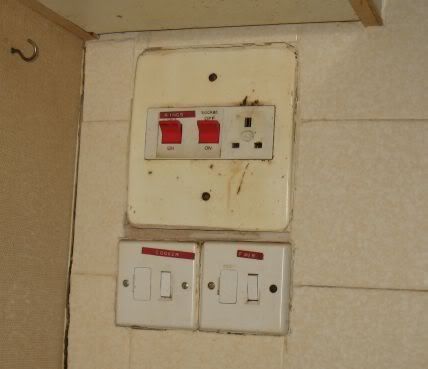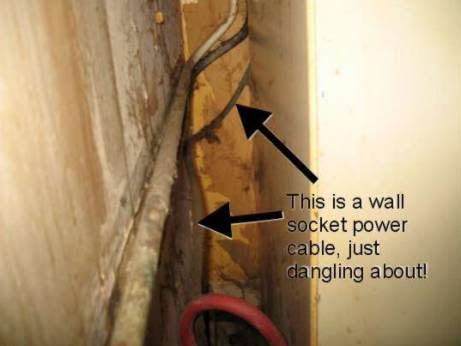As part of my project thread I'll be completely rewiring the kitchen of a house I'm about to buy. 
With my DIY MANUAL to my side, and an active imagination, I've been considering everything a novice can think of when it comes to fitting new wiring through the kitchen. I'm going to buy an SDS plus drill to make the chasing easier, but having had no experience, I'm a little confused about exactly how to safely install the wiring. According to reg's I've read in several places, including here, wiring needs to be more than 50mm below the surface (and within certain zones on the wall, amongst other criteria) if it's to remain unprotected, otherwise it must incorporate an earthed metallic covering and be mechanically protected etc.
Now, to me, a 50 plus deep channel in a housebrick wall seems like a pretty cavernous channel to be carving out of a supporting structure. I mean, how deep is a house brick anyway? About 120 mm? That's virtually cutting every brick in half if I run a channel horizontally along the full width of each kitchen wall!? However, if this really was a problem there'd be houses falling down all over the country every day , so I guess it's ok.
, so I guess it's ok.
I see myself with two options; either create 50mm deep channels running around the kitchen, or shallower channels and encase the wiring in steel (or similar) trunking. Shallower (presumably) equals easier?
So I need some advice on a few matters please:
1) Is it easier to make shallower channels and use steel conduit/trunking than 50mm without conduit/trunking? And if so, what kind of trunking (I can't find anything suitable in Screwfix) should I use?
2) What tools are best for chasing channels with an SDS plus drill? There's a 55mm channelling tool in Screwfix (link), or there's the chisel bit (link) which is cheaper and also gives me the option of creating recesses for sockets knockouts etc. But I really haven't a clue, and my budget isn't endless, so any advice please?
3) To get from the worksurfaces to the Consumer Unit, the wiring will have to somehow pass the backdoor. Do I dig a trench in the concrete floor just inside the door, or create a channel above the door which could possibly put it in a lintel?
BTW, as an example of some of the "quality" electrics in this house, see this:


and if only I'd taken a photo of the switched socket on the far side of the kitchen!
Thanks in advance to everyone for your advice!
- Richard
With my DIY MANUAL to my side, and an active imagination, I've been considering everything a novice can think of when it comes to fitting new wiring through the kitchen. I'm going to buy an SDS plus drill to make the chasing easier, but having had no experience, I'm a little confused about exactly how to safely install the wiring. According to reg's I've read in several places, including here, wiring needs to be more than 50mm below the surface (and within certain zones on the wall, amongst other criteria) if it's to remain unprotected, otherwise it must incorporate an earthed metallic covering and be mechanically protected etc.
Now, to me, a 50 plus deep channel in a housebrick wall seems like a pretty cavernous channel to be carving out of a supporting structure. I mean, how deep is a house brick anyway? About 120 mm? That's virtually cutting every brick in half if I run a channel horizontally along the full width of each kitchen wall!? However, if this really was a problem there'd be houses falling down all over the country every day
I see myself with two options; either create 50mm deep channels running around the kitchen, or shallower channels and encase the wiring in steel (or similar) trunking. Shallower (presumably) equals easier?
So I need some advice on a few matters please:
1) Is it easier to make shallower channels and use steel conduit/trunking than 50mm without conduit/trunking? And if so, what kind of trunking (I can't find anything suitable in Screwfix) should I use?
2) What tools are best for chasing channels with an SDS plus drill? There's a 55mm channelling tool in Screwfix (link), or there's the chisel bit (link) which is cheaper and also gives me the option of creating recesses for sockets knockouts etc. But I really haven't a clue, and my budget isn't endless, so any advice please?
3) To get from the worksurfaces to the Consumer Unit, the wiring will have to somehow pass the backdoor. Do I dig a trench in the concrete floor just inside the door, or create a channel above the door which could possibly put it in a lintel?
BTW, as an example of some of the "quality" electrics in this house, see this:


and if only I'd taken a photo of the switched socket on the far side of the kitchen!
Thanks in advance to everyone for your advice!
- Richard

