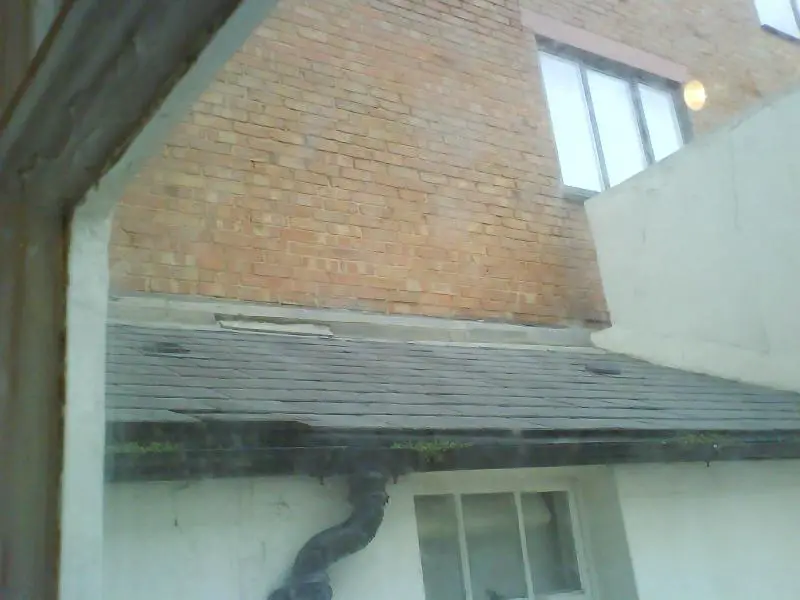I have solid masonry wall dating back to 1825 of brick and flint construction with painted stucco render. This is bathroom in a two-story rear extension with lean-to slate roof above butting against the four-storey house at one end and a tall garden wall at the other.
(I know the bitumen flashing at the top is breaking away and needs replacing. Likewise, the gutter needs cleaning.)
A Building Inspector has already instructed me to insulate it. OK, so I've been down the Approved Document L1B paper chase and basically can't disagree.
There is a fair bit of crumbling plaster left on this wall (over 25%), which I am flicking off. I'd have expected original lime plaster to be white but this stuff is brown with the consistency of dried mud. (If it looks like mud and feels like mud...) There is one patch of deep concrete render (with aggregate) and a plaster skim at the top of the wall above the plaster. I am chipping off this concrete. On the rest of the wall and the other walls there seems to be a thinner cement render and no plaster skim.
Basically, the wall is far from flat and I don't want to spend time removing sound cement render. Just to make things more difficult, there is a restricted doorway up against a 4" brick pillar on this wall. This limits the depth I have to work with.
If the wall was flat, I'd consider Celotex, battens and plasterboard. However, I think I have to construct a flat frame and put up Kingspan K18. On the bare bricks and flint I am considering GypLyner fixed with cement. On the painted cement render, where I have less depth, I might use treated timber battens packed or planed to be vertical.
For fire control, I'd like to take the plasterboard ceiling out to the wall plate and seal with intumescent acoustic sealer. This will seal the cavities behind the insulation and I'm worried that will trap any moisture. Where the wall plate comes up against the main building and above the patch of concrete render, it is damp and beginning to rot. This could be caused by leaking flashing, blocked gutters or just the old open spotlight holes over the shower!
I'd prefer the cavities to be vented. Am I worrying too much? The outside is rendered and possibly painted with lighthouse paint. Anyway, the cement render already does a pretty good job of trapping moisture.
edit: (I originally mistyped GypLyner as GylLiner - added URL)
(I know the bitumen flashing at the top is breaking away and needs replacing. Likewise, the gutter needs cleaning.)
A Building Inspector has already instructed me to insulate it. OK, so I've been down the Approved Document L1B paper chase and basically can't disagree.
There is a fair bit of crumbling plaster left on this wall (over 25%), which I am flicking off. I'd have expected original lime plaster to be white but this stuff is brown with the consistency of dried mud. (If it looks like mud and feels like mud...) There is one patch of deep concrete render (with aggregate) and a plaster skim at the top of the wall above the plaster. I am chipping off this concrete. On the rest of the wall and the other walls there seems to be a thinner cement render and no plaster skim.
Basically, the wall is far from flat and I don't want to spend time removing sound cement render. Just to make things more difficult, there is a restricted doorway up against a 4" brick pillar on this wall. This limits the depth I have to work with.
If the wall was flat, I'd consider Celotex, battens and plasterboard. However, I think I have to construct a flat frame and put up Kingspan K18. On the bare bricks and flint I am considering GypLyner fixed with cement. On the painted cement render, where I have less depth, I might use treated timber battens packed or planed to be vertical.
For fire control, I'd like to take the plasterboard ceiling out to the wall plate and seal with intumescent acoustic sealer. This will seal the cavities behind the insulation and I'm worried that will trap any moisture. Where the wall plate comes up against the main building and above the patch of concrete render, it is damp and beginning to rot. This could be caused by leaking flashing, blocked gutters or just the old open spotlight holes over the shower!
I'd prefer the cavities to be vented. Am I worrying too much? The outside is rendered and possibly painted with lighthouse paint. Anyway, the cement render already does a pretty good job of trapping moisture.
edit: (I originally mistyped GypLyner as GylLiner - added URL)


