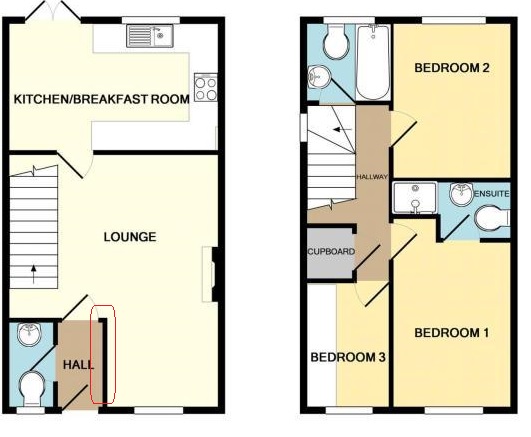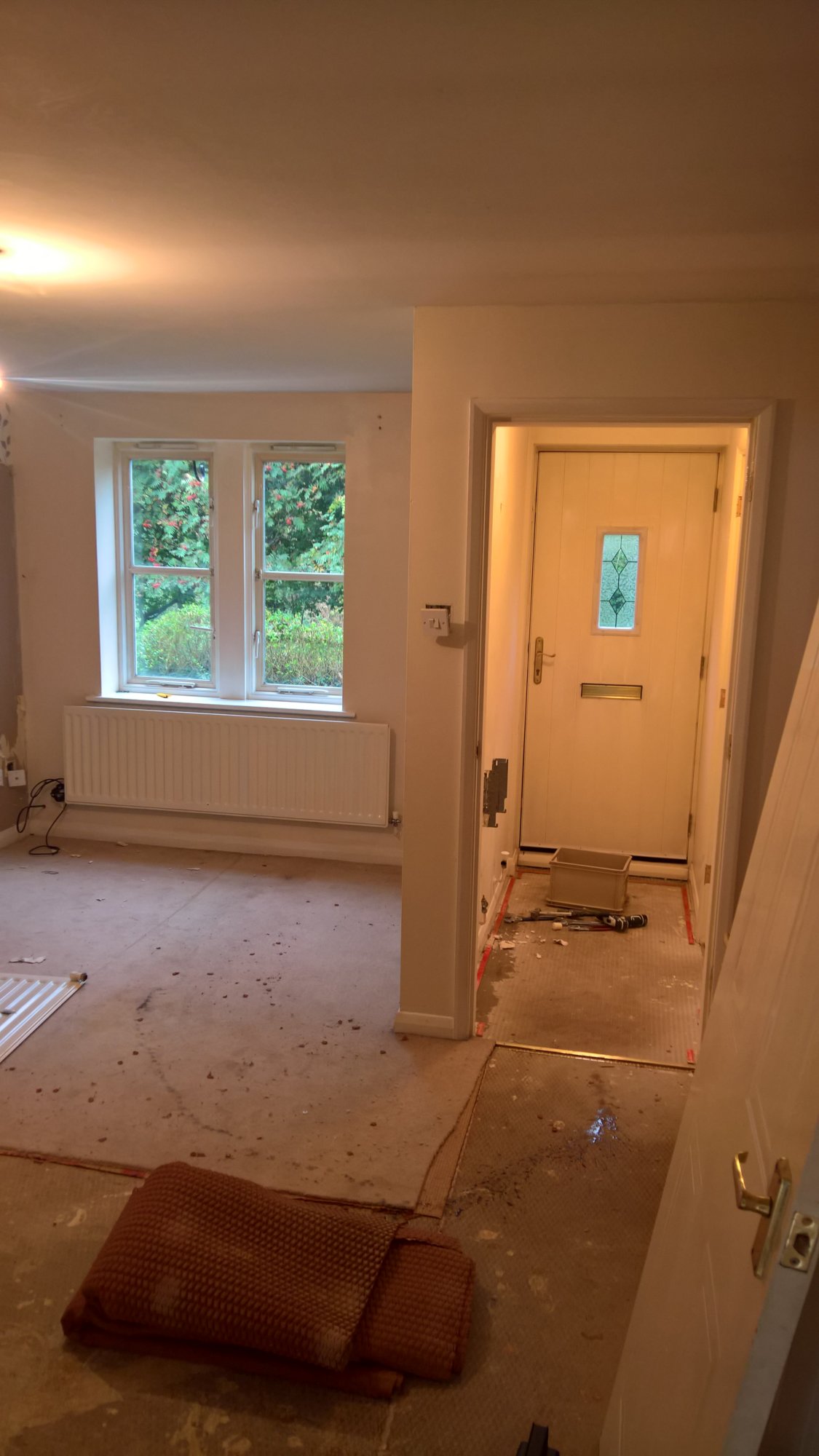Hi,
Just bought a house with a tiny tiny almost pointless hallway. I would like to knock the wall down to remove the hallway but I was surprised to find breeze blocks behind the plasterboard when i cut a small hole. Can anyone advise if they think this is a supporting wall?
Wall to be removed circled in red:
Photos:
Thanks
Just bought a house with a tiny tiny almost pointless hallway. I would like to knock the wall down to remove the hallway but I was surprised to find breeze blocks behind the plasterboard when i cut a small hole. Can anyone advise if they think this is a supporting wall?
Wall to be removed circled in red:
Photos:
Thanks




