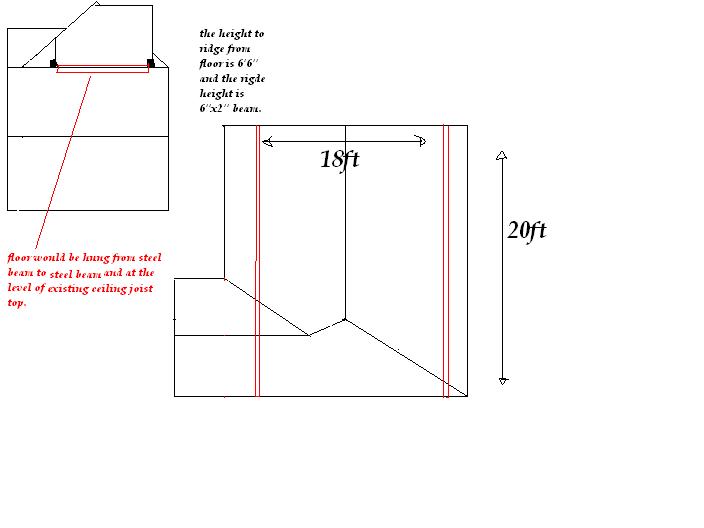Hi everyone this is the first time i am asking a question on this site but have been reading for months 
unfortunatly this is the second time of writing this question as i did a spell check and had to allow popups and lost all my text

So here i go again lol.
The question i have is:
I would like to do a loft conversion but the height of the ridge to the top of the ceiling joists is approx 6'5" and i would like to know if it would be alright to hang the new floor joists on hangers from wall plate to wall plate.
This would be at the same level as the top of the existing ceiling joists so i could keep the height in the loft.
The span between the wall plates is 18' and there is a stud wall inbetween at 9' which seperates two bedrooms (front and rear) i realise this wall isnt load bearing but could i make this load bearing so the floor joists could be smaller?.
I know this would mean lowering the ceiling height in the bedrooms but the height now is 8' so a loss of 6 to 8" would not be a problem.
Thanks for your help on this and i hope the questions make sense
Jsmith
unfortunatly this is the second time of writing this question as i did a spell check and had to allow popups and lost all my text
So here i go again lol.
The question i have is:
I would like to do a loft conversion but the height of the ridge to the top of the ceiling joists is approx 6'5" and i would like to know if it would be alright to hang the new floor joists on hangers from wall plate to wall plate.
This would be at the same level as the top of the existing ceiling joists so i could keep the height in the loft.
The span between the wall plates is 18' and there is a stud wall inbetween at 9' which seperates two bedrooms (front and rear) i realise this wall isnt load bearing but could i make this load bearing so the floor joists could be smaller?.
I know this would mean lowering the ceiling height in the bedrooms but the height now is 8' so a loss of 6 to 8" would not be a problem.
Thanks for your help on this and i hope the questions make sense
Jsmith


