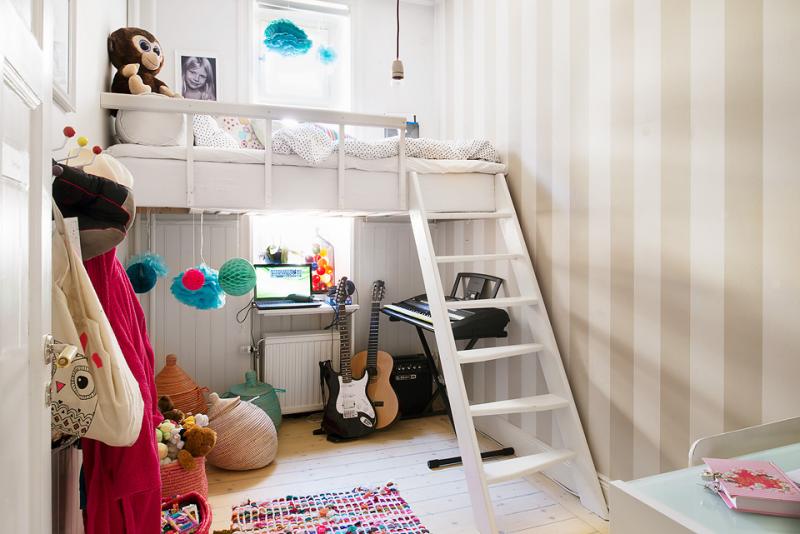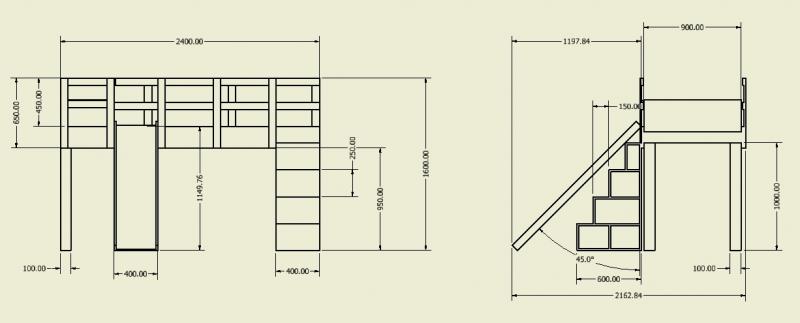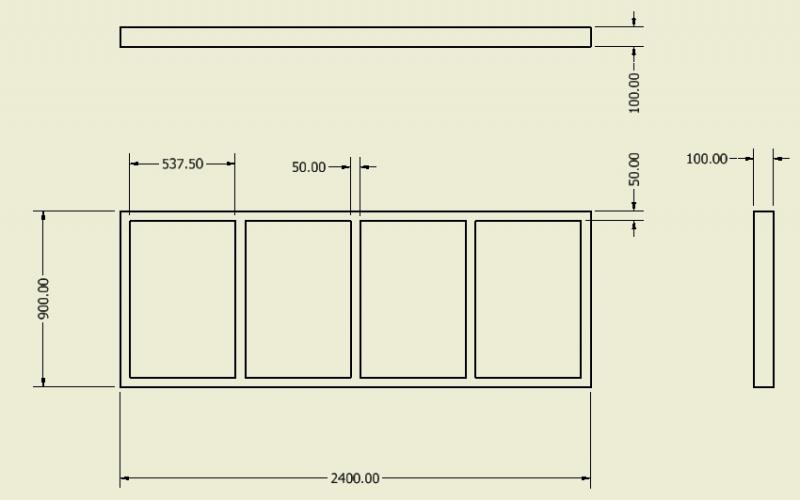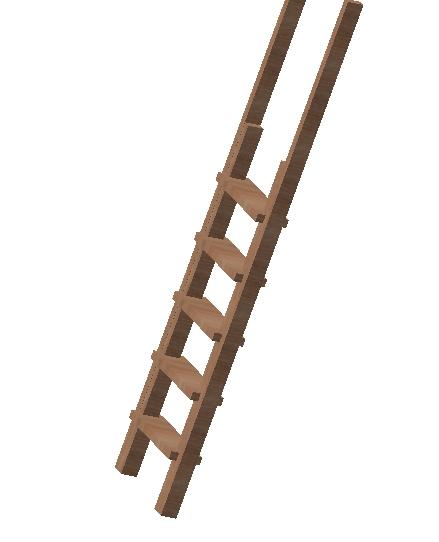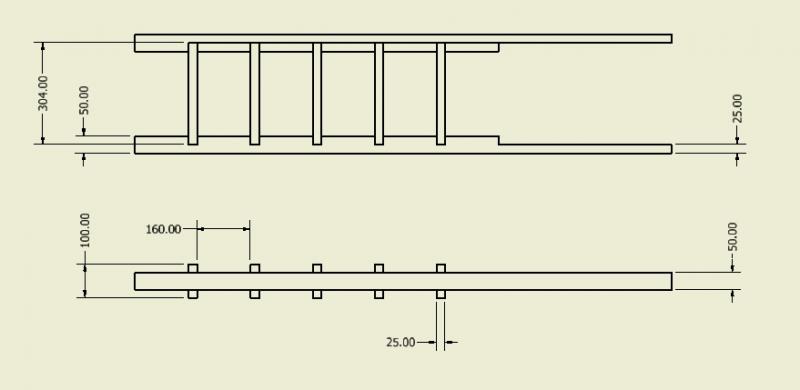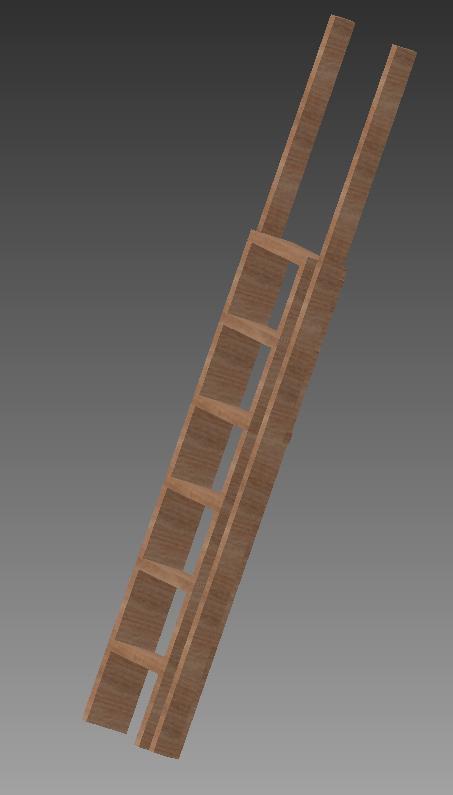Hi!
I would like to build a mid sleeper for my 2.5 year old daughter. Her room is tiny about 4 x 2.5m with window and door on the shorter walls.
The inspiration
One of the walls is hollow so I need legs on the left side. On the right side frame will be secured to the wall with several size 10 screws and plugs. I want my bed to be more decent so the adult can seat or even sleep on it safely... beside my daughter loves jumping on the bed. It is designed to take a standard size single mattress (1900 x 900 mm) and in the remaining space there will be a storage/table (H300 x W500 x D900 mm) with an opening lid on hinges. I want to fit the stairs on one side for going up and the slide on the other side so it is safer (and more fun) to go back down.
This is the look of a bed
And some drawings with dimensions
Frame legs and facias
Frame will be build of 4x2 redwood timber
http://www.savoytimber.com/timber-s...nch-x-2inch-par-planed-all-round-redwood.html
and brackets
http://www.screwfix.com/p/heavy-duty-angle-bracket-60-x-60-x-40mm-pack-of-25/71671
Legs will be made of 4x4 timber
http://www.savoytimber.com/timber-s...nch-x-4inch-par-planed-all-round-redwood.html
Facias on sides of the bed are 8x1 timber
http://www.savoytimber.com/timber-s...nch-x-1inch-par-planed-all-round-redwood.html
Would 11x1 be more suitable?
Some drawings
Fence
I want the fence to be safe hence I want to build it with this 15x68 mm stripwood
http://www.wickes.co.uk/Wickes-Pine-Planed-Square-Edged-Stripwood-15-x-68-x-2400mm/p/129301
Stairs storage/table and slide
Originally I was going to use 18mm MDF for the job but after listening to some advice I'm not sure any more. Would 18mm plywood board or chipboard be better? I realise that plywood is about twice the price of MDF but extra £20 would not make a massive difference in the budget (£200-250). What do you guys think?
Finish
I want to assemble all the parts with simple woodscrews. sunk the heads and cover them with a wood filler before painting
http://www.screwfix.com/p/ronseal-multipurpose-wood-filler-natural-250g/38120#
Paint
Painting wood is a completely unknown land to me. I just want to paint it white, not too shiny, durable (so it wont catch the dirt an will be easy to clean). I've had some brief reading and from what I understand first I have to use primer/undercoat
http://www.screwfix.com/p/dulux-trade-trade-quick-drying-wood-primer-undercoat-white-1ltr/24583
And after that a satinwood
http://www.screwfix.com/p/dulux-trade-trade-satinwood-gloss-paint-pure-brilliant-white-1ltr/13081
I also consider using Dulux Once satin paint.
All the wood will be ready cut to size by the suppliers The whole thing will be assembled in my friends garage, including painting, and transported to my place.
My Questions
1.
I understand that the wood I'm using is smooth and ready to paint. I want to ask you how I can round the edges of the timber while keeping it nice and straight? I don't have a router but I do have chisels, drill, angle grinder etc. Could I just use a fine sand paper on the piece of wood?
2.
I have no experience in wood painting. Can I use a roller with mentioned paints or brush is a better choice? My friend has a small (15 or 20l) compressor and a set of painting nozzles of unknown quality. Do you think that it is worth to give it a try? Would spraying the paint be easier to me and would it give a better effect?
3.
What do you think of dimensions? This is my first project and it is hard to imagine if some elements are too small or too big, too high/low etc.
I want to thank in advance to anyone who would like to show an interest in my project and share any thoughts or advice.
I would like to build a mid sleeper for my 2.5 year old daughter. Her room is tiny about 4 x 2.5m with window and door on the shorter walls.
The inspiration
One of the walls is hollow so I need legs on the left side. On the right side frame will be secured to the wall with several size 10 screws and plugs. I want my bed to be more decent so the adult can seat or even sleep on it safely... beside my daughter loves jumping on the bed. It is designed to take a standard size single mattress (1900 x 900 mm) and in the remaining space there will be a storage/table (H300 x W500 x D900 mm) with an opening lid on hinges. I want to fit the stairs on one side for going up and the slide on the other side so it is safer (and more fun) to go back down.
This is the look of a bed
And some drawings with dimensions
Frame legs and facias
Frame will be build of 4x2 redwood timber
http://www.savoytimber.com/timber-s...nch-x-2inch-par-planed-all-round-redwood.html
and brackets
http://www.screwfix.com/p/heavy-duty-angle-bracket-60-x-60-x-40mm-pack-of-25/71671
Legs will be made of 4x4 timber
http://www.savoytimber.com/timber-s...nch-x-4inch-par-planed-all-round-redwood.html
Facias on sides of the bed are 8x1 timber
http://www.savoytimber.com/timber-s...nch-x-1inch-par-planed-all-round-redwood.html
Would 11x1 be more suitable?
Some drawings
Fence
I want the fence to be safe hence I want to build it with this 15x68 mm stripwood
http://www.wickes.co.uk/Wickes-Pine-Planed-Square-Edged-Stripwood-15-x-68-x-2400mm/p/129301
Stairs storage/table and slide
Originally I was going to use 18mm MDF for the job but after listening to some advice I'm not sure any more. Would 18mm plywood board or chipboard be better? I realise that plywood is about twice the price of MDF but extra £20 would not make a massive difference in the budget (£200-250). What do you guys think?
Finish
I want to assemble all the parts with simple woodscrews. sunk the heads and cover them with a wood filler before painting
http://www.screwfix.com/p/ronseal-multipurpose-wood-filler-natural-250g/38120#
Paint
Painting wood is a completely unknown land to me. I just want to paint it white, not too shiny, durable (so it wont catch the dirt an will be easy to clean). I've had some brief reading and from what I understand first I have to use primer/undercoat
http://www.screwfix.com/p/dulux-trade-trade-quick-drying-wood-primer-undercoat-white-1ltr/24583
And after that a satinwood
http://www.screwfix.com/p/dulux-trade-trade-satinwood-gloss-paint-pure-brilliant-white-1ltr/13081
I also consider using Dulux Once satin paint.
All the wood will be ready cut to size by the suppliers The whole thing will be assembled in my friends garage, including painting, and transported to my place.
My Questions
1.
I understand that the wood I'm using is smooth and ready to paint. I want to ask you how I can round the edges of the timber while keeping it nice and straight? I don't have a router but I do have chisels, drill, angle grinder etc. Could I just use a fine sand paper on the piece of wood?
2.
I have no experience in wood painting. Can I use a roller with mentioned paints or brush is a better choice? My friend has a small (15 or 20l) compressor and a set of painting nozzles of unknown quality. Do you think that it is worth to give it a try? Would spraying the paint be easier to me and would it give a better effect?
3.
What do you think of dimensions? This is my first project and it is hard to imagine if some elements are too small or too big, too high/low etc.
I want to thank in advance to anyone who would like to show an interest in my project and share any thoughts or advice.


