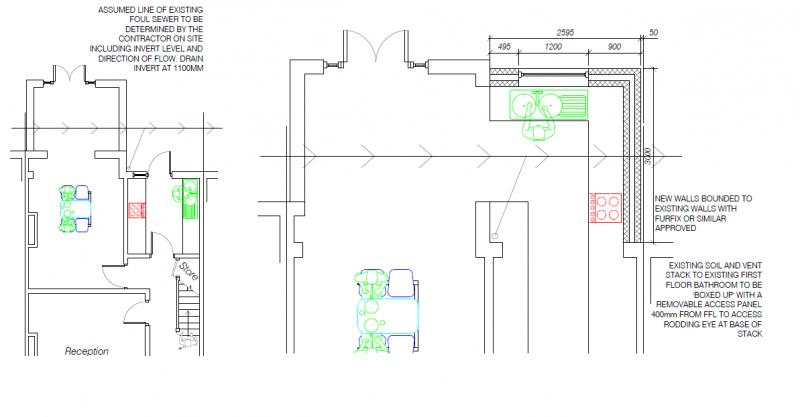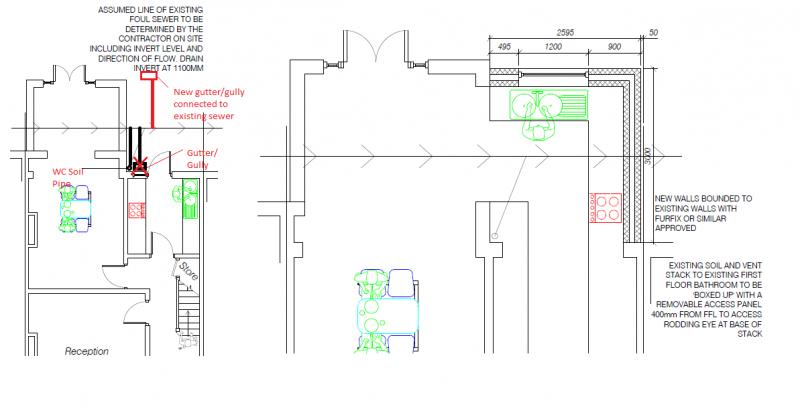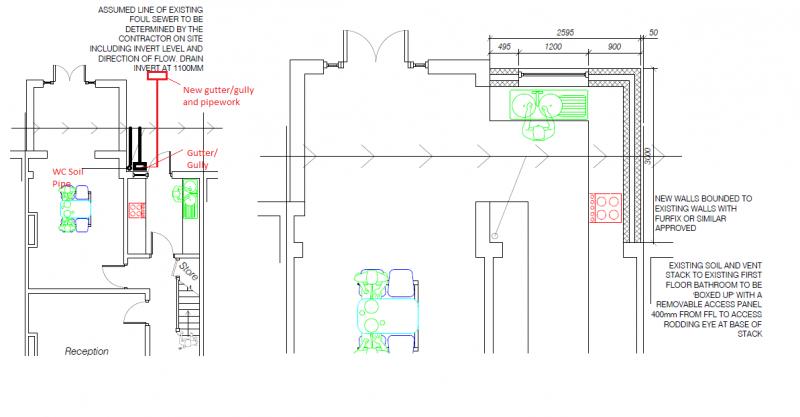Hi all,
I'm looking to have a sewer manhole moved as per the attached plans. What is the process of this? How is this done?
Many thanks for your help.
The notes relating to the to the sewer move read as the following:
NEW MANHOLE: New manhole must be constructed of 215mm class B engineering brickwork with 150mm concrete base. Use cast iron frame cover to BS497. Dimensions of
manhole to be determined by invert level.
RAINWATER GOODS:
100mm wide PVCu semi circular section gutters laid to fall to discharge into 65mm diameter round rainwater downpipes.
PLUMBING INSTALLATION:
Complete installation to be subject to and cappable of withstanding testing in accordance with BS 5572 : 1978. Above ground foul drainage pipe work shall be PVC-u to BS 4514.
Pipe work must be designed in accordance with BS 5572 and installed to ensure that appliances drain efficiently without causing crossflow, backfall, leakage or blockage. No air
from the drainage system shall enter the building. Provide adequate support to lengths of pipework and at junctions and changes in direction. No branch connection to be within
450mm above foot of soil pipe. All PVC-u pipe work to be BS 4514. Minimum pipe sizes for sanitary plumbing to be:
WC's, soil pipes 100mm dia. nom. size
Common pipe wates 50mm dia. nom. size
Bath, sink 50mm dia. nom. size
Handbasin 32mm dia. nom. size
Shower 40mm dia. nom. size
Overflow 19mm dia. nom. size
All fittings are to have 75mm deep seal traps. Provide waste for washing machine and dishwasher where applicable. All waste pipes shall be laid to falls (25mm per meter run). All
plumbing shall be installed in accordance with manufacturer's instructions
The maximum lengths of waste pipes shall be as follows:
32mm pipe 1.7m maximum length
40mm pipe 3.0m maximum length
50mm pipe 4.0m maximum length
100mm pipe 6.0m maximum length
Soil pipes passing through habitable rooms (including kitchens) to be lagged with minimum 50mm sound deadening quilt and with two layers of 12.5mm plasterboard in
38mmx38mm softwood framing. Access and rodding eye fittings to be provided to ensure all pipework is accessible as required. Pipework laid between joists to be adequately
supported. Underground pipes with less than 750mm ground cover shall be insulated. All rising mains to be insulated.
UNDERGROUND DRAINAGE - ACCESS POINTS:
Access points in the form of rodding eyes, access fittings, inspection chambers or manholes to be provided at the following points:
(a) On the head of each drain run
(b) At a bend and at a change of gradient
(c) At a change of pipe size
(d) At a junction unless each run can be cleared from an access point
All new drainage to comply with BS 8301. New manholes to be propietary precast concrete type to BS 5911 installed in accordance with the manufacturers instructions or 225mm
engineering brickwork on 150mm concrete base, fit medium duty cover and frame. Internal size to be 450mmx450mm minimum for depths of 1000mm and under and
1200mmx750mm for depths greater than 1000mm. All incoming pipes to enter at half channel level and where pipe size changes occur lay with level soffits.
New drain runs to be 100mm diameter. uPVC pipe to BS 4460 and BS 5481 laid to a minimum 1:40 fall and bedded on and surrounded with 100mm of shingle.
All existing pipes near or under proposed structure to be exposed for inspection and repaired or replaced as necessary. Where pipes pass beneath any structure, surround with
100mm of granular material or similar approved flexible material, and place suitable pre-cast reinforced / concrete lintel over where passing through foundations with minimum
50mm clearance to pipe.
All disused drains to be grubbed up and removed or completely filled with concrete and sealed at mains.
All new gullies to be 'OSMA' type 4D.6900/901 roddable bottle gulliesm with grating or sealing plate if internal.
All existing drainage shown to be verified on site by the contractor prior to commencement of any works. Assumed drainage shown to be verified by the contractor, together with
determination of invert levels and direction of flow, all prior to commencement of works.
I'm looking to have a sewer manhole moved as per the attached plans. What is the process of this? How is this done?
Many thanks for your help.
The notes relating to the to the sewer move read as the following:
NEW MANHOLE: New manhole must be constructed of 215mm class B engineering brickwork with 150mm concrete base. Use cast iron frame cover to BS497. Dimensions of
manhole to be determined by invert level.
RAINWATER GOODS:
100mm wide PVCu semi circular section gutters laid to fall to discharge into 65mm diameter round rainwater downpipes.
PLUMBING INSTALLATION:
Complete installation to be subject to and cappable of withstanding testing in accordance with BS 5572 : 1978. Above ground foul drainage pipe work shall be PVC-u to BS 4514.
Pipe work must be designed in accordance with BS 5572 and installed to ensure that appliances drain efficiently without causing crossflow, backfall, leakage or blockage. No air
from the drainage system shall enter the building. Provide adequate support to lengths of pipework and at junctions and changes in direction. No branch connection to be within
450mm above foot of soil pipe. All PVC-u pipe work to be BS 4514. Minimum pipe sizes for sanitary plumbing to be:
WC's, soil pipes 100mm dia. nom. size
Common pipe wates 50mm dia. nom. size
Bath, sink 50mm dia. nom. size
Handbasin 32mm dia. nom. size
Shower 40mm dia. nom. size
Overflow 19mm dia. nom. size
All fittings are to have 75mm deep seal traps. Provide waste for washing machine and dishwasher where applicable. All waste pipes shall be laid to falls (25mm per meter run). All
plumbing shall be installed in accordance with manufacturer's instructions
The maximum lengths of waste pipes shall be as follows:
32mm pipe 1.7m maximum length
40mm pipe 3.0m maximum length
50mm pipe 4.0m maximum length
100mm pipe 6.0m maximum length
Soil pipes passing through habitable rooms (including kitchens) to be lagged with minimum 50mm sound deadening quilt and with two layers of 12.5mm plasterboard in
38mmx38mm softwood framing. Access and rodding eye fittings to be provided to ensure all pipework is accessible as required. Pipework laid between joists to be adequately
supported. Underground pipes with less than 750mm ground cover shall be insulated. All rising mains to be insulated.
UNDERGROUND DRAINAGE - ACCESS POINTS:
Access points in the form of rodding eyes, access fittings, inspection chambers or manholes to be provided at the following points:
(a) On the head of each drain run
(b) At a bend and at a change of gradient
(c) At a change of pipe size
(d) At a junction unless each run can be cleared from an access point
All new drainage to comply with BS 8301. New manholes to be propietary precast concrete type to BS 5911 installed in accordance with the manufacturers instructions or 225mm
engineering brickwork on 150mm concrete base, fit medium duty cover and frame. Internal size to be 450mmx450mm minimum for depths of 1000mm and under and
1200mmx750mm for depths greater than 1000mm. All incoming pipes to enter at half channel level and where pipe size changes occur lay with level soffits.
New drain runs to be 100mm diameter. uPVC pipe to BS 4460 and BS 5481 laid to a minimum 1:40 fall and bedded on and surrounded with 100mm of shingle.
All existing pipes near or under proposed structure to be exposed for inspection and repaired or replaced as necessary. Where pipes pass beneath any structure, surround with
100mm of granular material or similar approved flexible material, and place suitable pre-cast reinforced / concrete lintel over where passing through foundations with minimum
50mm clearance to pipe.
All disused drains to be grubbed up and removed or completely filled with concrete and sealed at mains.
All new gullies to be 'OSMA' type 4D.6900/901 roddable bottle gulliesm with grating or sealing plate if internal.
All existing drainage shown to be verified on site by the contractor prior to commencement of any works. Assumed drainage shown to be verified by the contractor, together with
determination of invert levels and direction of flow, all prior to commencement of works.




