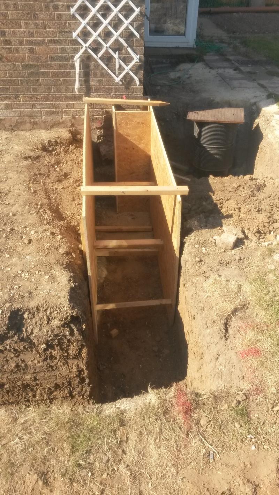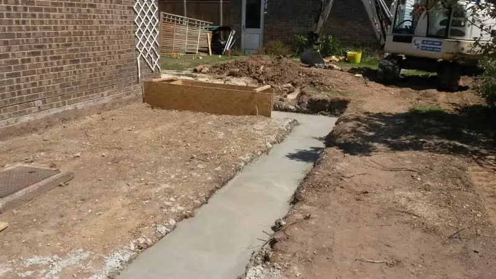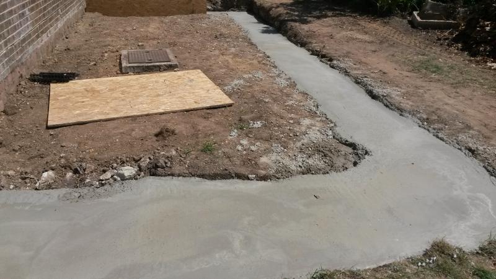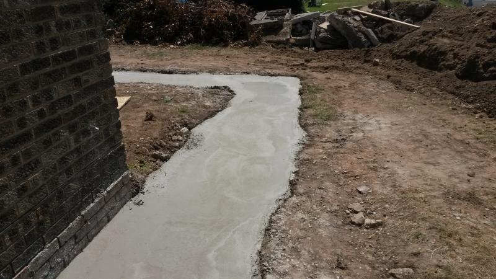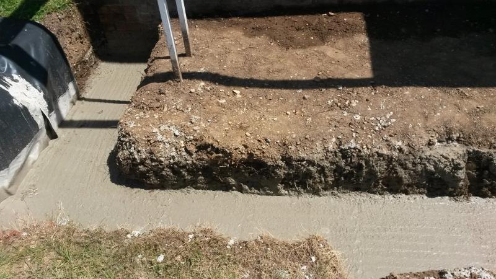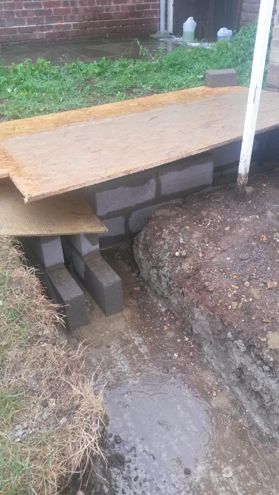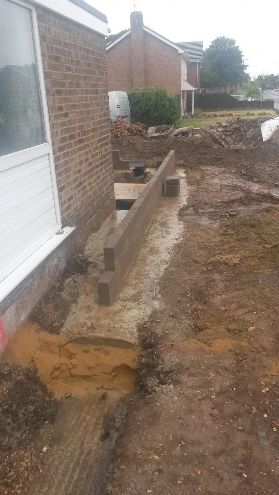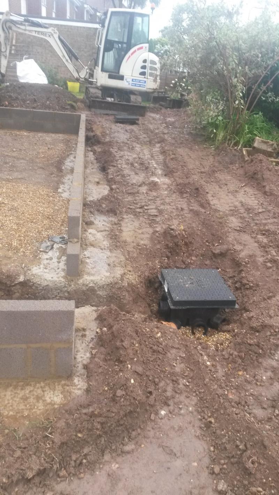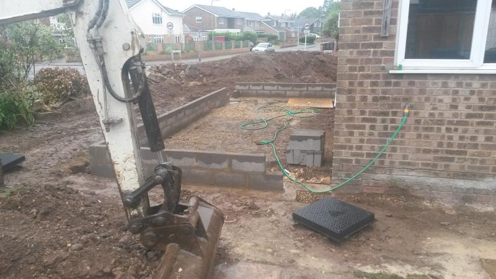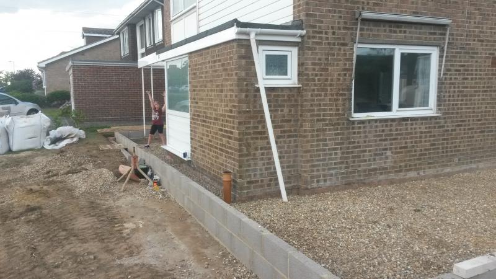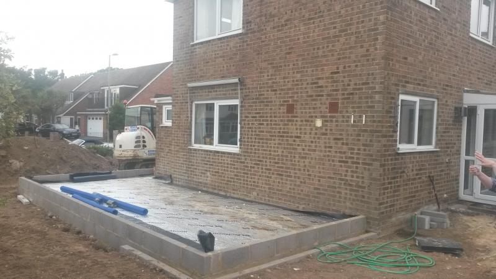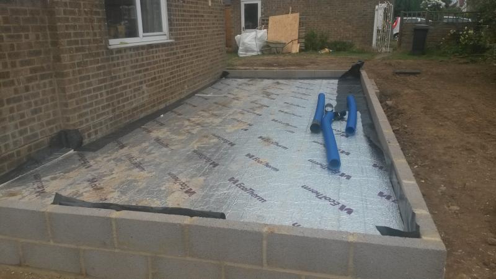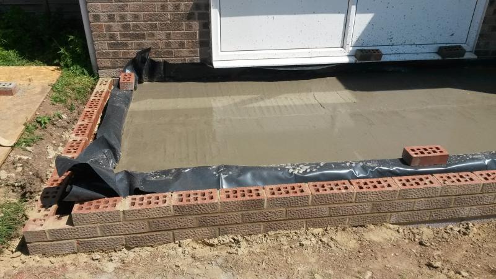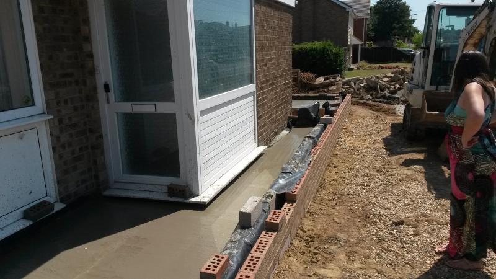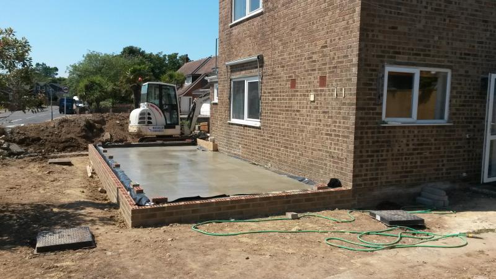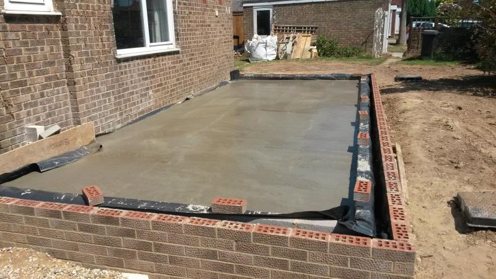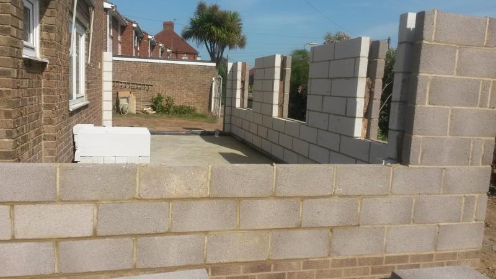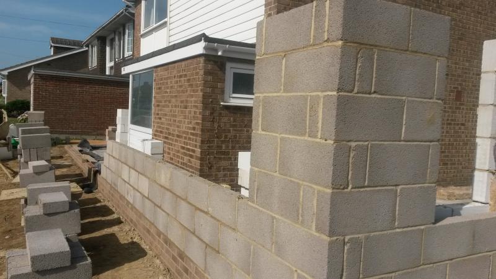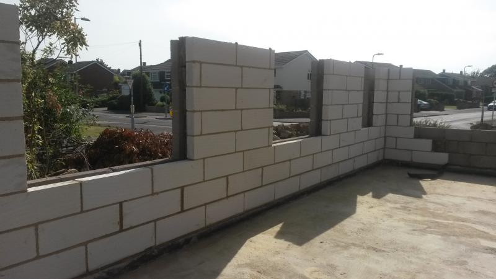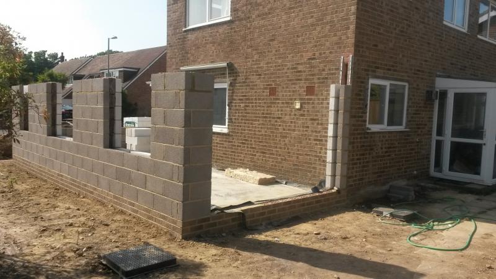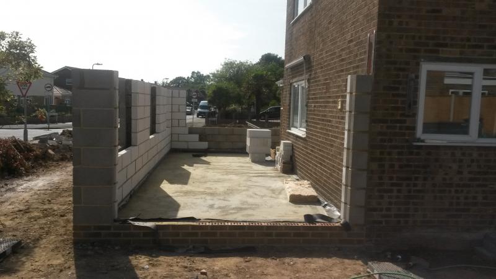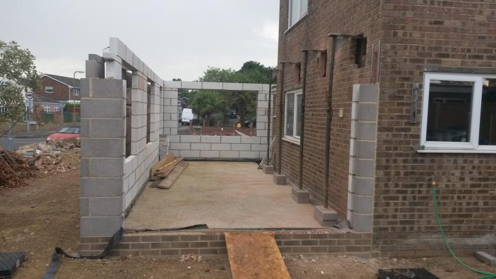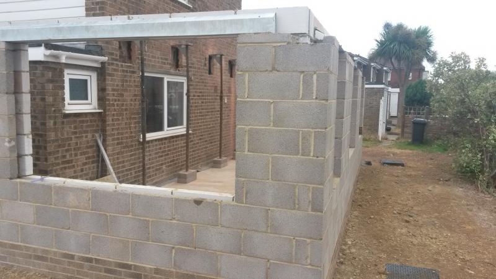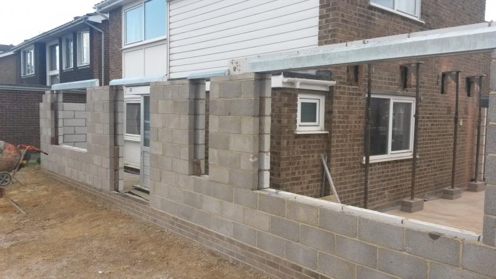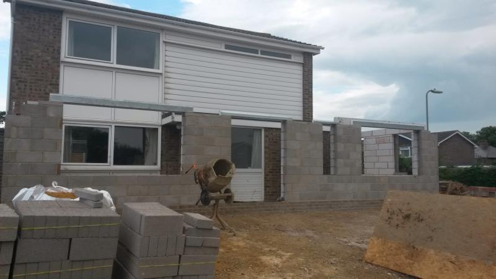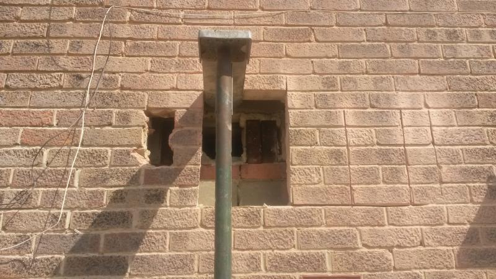Anything's possible - according to today's Independent, Helena Bonham Poshtotty is Herbert Asquith's great-grandfather.497 year old cottage.....did you build it yourself Bernard



No I got my grandson to build it for me........
You are using an out of date browser. It may not display this or other websites correctly.
You should upgrade or use an alternative browser.
You should upgrade or use an alternative browser.
My house extension diary
- Thread starter Gregory01
- Start date
Week 2
After the good start on week 1 I was unfortunately faced with a big bill from the builders for "extras". Personally I am certain this was a bit of a "lets see what we can get away with" as the extras in the most part should have been included and those that maybe wouldnt have been were excessive in terms of price.
I ended up making the builder an offer of what I felt was fair and we moved forward. I am aware he is on other projects as well and I think this might have been a way for him to either get a lot of extra money or give him reason to stall the build whilst he caught up.
Anyway this week there was only someone on site for half a day and they completed the drainage to the deep manhole at the side of the house and backfilled.
After the good start on week 1 I was unfortunately faced with a big bill from the builders for "extras". Personally I am certain this was a bit of a "lets see what we can get away with" as the extras in the most part should have been included and those that maybe wouldnt have been were excessive in terms of price.
I ended up making the builder an offer of what I felt was fair and we moved forward. I am aware he is on other projects as well and I think this might have been a way for him to either get a lot of extra money or give him reason to stall the build whilst he caught up.
Anyway this week there was only someone on site for half a day and they completed the drainage to the deep manhole at the side of the house and backfilled.
Week 4
I had a chat with the builder as was a bit concerned about the lack of progress over the last 2 weeks. He either took on board what was said or happened to have finished his other project, either way its good news because there seems to have been a lot of progress this week.
Monday - The concrete for the foundations arrived. The builders put it a bit higher on the part where it would be 2 story than they did on the 1 story section.
Tuesday, Wednesday and Thursday - The brickie arrived on site and started doing some of the blockwork. The exterior face of this will be done in bricks where it is above ground level as you cant render below DPC and then from there up it will be in blocks and rendered with the rest of the house.
The drainage has been installed and now comes out to the side and goes right around the house, it involved putting in a total of 3 manholes and obviously connecting them all up.
Friday - The flooring now is starting to take shape. From memory it went something like this, Stones, compacted sand, plastic membrain, 100mm insulation. I think from here there is another layer of membrain, concrete and then the final screed (which is done right at the end of the build).
I'm feeling pretty pleased with this weeks progress. Next Monday we have the building inspector coming out for the second inspection which will be up to DPC. At DPC my first payment is due to the builders and we have tried to time the instalments in with the building inspections. I the building inspector is happy with the work upto DPC then the concrete should be poured on Tuesday and then its upwards on onwards. Its really exciting to see this all take shape but is still very hard to get a good idea on how much space we will have and if it will be sufficient. I certainly hope so.
I had a chat with the builder as was a bit concerned about the lack of progress over the last 2 weeks. He either took on board what was said or happened to have finished his other project, either way its good news because there seems to have been a lot of progress this week.
Monday - The concrete for the foundations arrived. The builders put it a bit higher on the part where it would be 2 story than they did on the 1 story section.
Tuesday, Wednesday and Thursday - The brickie arrived on site and started doing some of the blockwork. The exterior face of this will be done in bricks where it is above ground level as you cant render below DPC and then from there up it will be in blocks and rendered with the rest of the house.
The drainage has been installed and now comes out to the side and goes right around the house, it involved putting in a total of 3 manholes and obviously connecting them all up.
Friday - The flooring now is starting to take shape. From memory it went something like this, Stones, compacted sand, plastic membrain, 100mm insulation. I think from here there is another layer of membrain, concrete and then the final screed (which is done right at the end of the build).
I'm feeling pretty pleased with this weeks progress. Next Monday we have the building inspector coming out for the second inspection which will be up to DPC. At DPC my first payment is due to the builders and we have tried to time the instalments in with the building inspections. I the building inspector is happy with the work upto DPC then the concrete should be poured on Tuesday and then its upwards on onwards. Its really exciting to see this all take shape but is still very hard to get a good idea on how much space we will have and if it will be sufficient. I certainly hope so.
Week 5
The weather this week has been fantastic and it has allowed the guys to crack on. We had the building inspector out on Monday and he was happy with the foundations and gave the go ahead with the concrete pour. The drawings from the architects which I think I have mentioned before were very poor and unfortunately this left some confusion on exactly where the main RSJ would sit. Fortunately I noticed before the concrete was done that there should be another supporting wall which has not been put in yet (the foundations fortunately were there). The builders shuttered off this section so it can be built later and the concrete floor was poured on Tuesday.
Not much was done on wednesday as unfortunaely the local builders merchant didnt deliver the sand and cement they were supposed to have on Tuesday. The delivery finally came late on wednesday.
Thursday and Friday. - The buiders did tell me that when the blockwork starts it doesnt take too long before it really starts taking shape. They were right. In 2 days it now looks like this
So far it has been a really fun experiance. It isnt without its problems though and I am fortunate enough that I can be on site within 10 mins at any point to sort out any issues. The main one we have had this week has been again down to the drawings. The plan drawers seem to have drawn the plans but some of the measurements are off and they have had no regard to how the structural side will work. What this meant is out back doors will not be a maximum of 2.8m rather than 3.2m. Not a massive issue but since I thought 3.2 was a little on the small side I didnt want to lose any more.
THe other issue we have had this week is that the structural engineers have mis calculated a RSJ (it wasnt big enough to hold both internal and external walls). This meant the beam allowing us to put in the back doors has to be re designed which in turn will cost me more. The structural engineers dont seem to want to take any responsibility for the mis calculation.
Anyway before I sent everyone to sleep, that is where we are as of today. Im really excited to see what it will look like after next
The weather this week has been fantastic and it has allowed the guys to crack on. We had the building inspector out on Monday and he was happy with the foundations and gave the go ahead with the concrete pour. The drawings from the architects which I think I have mentioned before were very poor and unfortunately this left some confusion on exactly where the main RSJ would sit. Fortunately I noticed before the concrete was done that there should be another supporting wall which has not been put in yet (the foundations fortunately were there). The builders shuttered off this section so it can be built later and the concrete floor was poured on Tuesday.
Not much was done on wednesday as unfortunaely the local builders merchant didnt deliver the sand and cement they were supposed to have on Tuesday. The delivery finally came late on wednesday.
Thursday and Friday. - The buiders did tell me that when the blockwork starts it doesnt take too long before it really starts taking shape. They were right. In 2 days it now looks like this
So far it has been a really fun experiance. It isnt without its problems though and I am fortunate enough that I can be on site within 10 mins at any point to sort out any issues. The main one we have had this week has been again down to the drawings. The plan drawers seem to have drawn the plans but some of the measurements are off and they have had no regard to how the structural side will work. What this meant is out back doors will not be a maximum of 2.8m rather than 3.2m. Not a massive issue but since I thought 3.2 was a little on the small side I didnt want to lose any more.
THe other issue we have had this week is that the structural engineers have mis calculated a RSJ (it wasnt big enough to hold both internal and external walls). This meant the beam allowing us to put in the back doors has to be re designed which in turn will cost me more. The structural engineers dont seem to want to take any responsibility for the mis calculation.
Anyway before I sent everyone to sleep, that is where we are as of today. Im really excited to see what it will look like after next
- Joined
- 22 Aug 2006
- Messages
- 7,109
- Reaction score
- 1,212
- Country

So you've got a "Builder" and a "Plan drawer" and a "Structural Engineer", who've all got things wrong? How does that happen? Who has overall responsibility?
Don't the Building Control Dept check things like strengths of RSJs?
How do you lose 400mm for the doors? Was it wall thicknesses on drawings, or something?
Early in the thread you were talking about the different grades of drawing-up people. If you'd paid more, might you have had fewer issues, do you think?
It was:
Don't the Building Control Dept check things like strengths of RSJs?
How do you lose 400mm for the doors? Was it wall thicknesses on drawings, or something?
Early in the thread you were talking about the different grades of drawing-up people. If you'd paid more, might you have had fewer issues, do you think?
It was:
I got an architect, an architectual technologist and a plan drawer. Obviously I was expecting a big difference in price and they were £3500, £2500 and £1100 respectively.
Hi Justin Passing
I'm by no means saying we have got things right and if I was to do the project again there are most certainly things I would do differently ie use different companies for some things.
I think the main issue has all stemmed from the plans. Without these being properly thought through it has not made life easy for both the structural engineer or builder. Unfortunately some of the issues with this are only coming to light once we have started building. The rsj is supposed to sit on what is currently the back corner of the existing house and again on the front corner allowing us to remove the whole side of the current house for an open plan area. For some reason the plans were drawn with this showing at around 400mm further into the existing property. I have no idea why but obviously this is now causing some issues.
I guess when it comes to who does your plans for you it is a bit of luck. Some friends of mine recently did a new build and went with one of the other people who quoted us (it was the £3500 one) and although the plans were more detailed they had quite a few issues and the architect was useless at resolving them and said he couldn't get out to site for 4 weeks to look at it. Obviously in the middle of a build this is not a timescale they could work with and they had to pay twice by getting someone else involved. You pay your money and take your choice.
The structural engineers we went with were recommended both on here and also from another builder who quoted for the work. They are a reasonably large firm in the area and on top of the 2 recommendations they also came out to site before we instructed them with no commitment. Seemed very good so we went with them. Have since found out they have a number of younger engineers who actually do the calcs and it is a matter of luck who you get.
Lastly you are correct that the building inspectors should double check the calcs. I'm not sure at what stage this is done and can only assume it hasn't been done yet otherwise they should have picked up on the issue for the lintel. They have said however that they will double check the new calcs within the next 2 days.
I've not been through this process before so not sure if it is normally like this or if we have been a bit unlucky. Either way so far no problems which could not be resolved and I'm taking it all in my stride.
I'm by no means saying we have got things right and if I was to do the project again there are most certainly things I would do differently ie use different companies for some things.
I think the main issue has all stemmed from the plans. Without these being properly thought through it has not made life easy for both the structural engineer or builder. Unfortunately some of the issues with this are only coming to light once we have started building. The rsj is supposed to sit on what is currently the back corner of the existing house and again on the front corner allowing us to remove the whole side of the current house for an open plan area. For some reason the plans were drawn with this showing at around 400mm further into the existing property. I have no idea why but obviously this is now causing some issues.
I guess when it comes to who does your plans for you it is a bit of luck. Some friends of mine recently did a new build and went with one of the other people who quoted us (it was the £3500 one) and although the plans were more detailed they had quite a few issues and the architect was useless at resolving them and said he couldn't get out to site for 4 weeks to look at it. Obviously in the middle of a build this is not a timescale they could work with and they had to pay twice by getting someone else involved. You pay your money and take your choice.
The structural engineers we went with were recommended both on here and also from another builder who quoted for the work. They are a reasonably large firm in the area and on top of the 2 recommendations they also came out to site before we instructed them with no commitment. Seemed very good so we went with them. Have since found out they have a number of younger engineers who actually do the calcs and it is a matter of luck who you get.
Lastly you are correct that the building inspectors should double check the calcs. I'm not sure at what stage this is done and can only assume it hasn't been done yet otherwise they should have picked up on the issue for the lintel. They have said however that they will double check the new calcs within the next 2 days.
I've not been through this process before so not sure if it is normally like this or if we have been a bit unlucky. Either way so far no problems which could not be resolved and I'm taking it all in my stride.
Gregory01,
Thank you for your interesting posts and pics. I think that you are doing fine by remaining calm and getting on with the extension. For a first time DIY'er thats great.
Who determined that the RSJ needed upping?
Is your builder acting as the general contractor or simply as the bricklayer?
If he's in charge then he examines the drawings, and should understand at a glance when things, such as a wall out of place or missing, are not correct.
Is there any chance that you could scan and post a floor plan: existing and proposed? It would make things a bit clearer, and might help others avoid similar issues.
Thank you for your interesting posts and pics. I think that you are doing fine by remaining calm and getting on with the extension. For a first time DIY'er thats great.
Who determined that the RSJ needed upping?
Is your builder acting as the general contractor or simply as the bricklayer?
If he's in charge then he examines the drawings, and should understand at a glance when things, such as a wall out of place or missing, are not correct.
Is there any chance that you could scan and post a floor plan: existing and proposed? It would make things a bit clearer, and might help others avoid similar issues.
- Joined
- 22 Aug 2006
- Messages
- 7,109
- Reaction score
- 1,212
- Country

Thanks for the reply Greg.
Pertinent points of Ree's, about having someone who "should understand at a glance when things are not correct".
I can also imagine an owner paying twice as much to a building company who deals with everything, then goes on holiday and leaves them to it. Then he comes back to it all done.
Then "Why's this *$%@# door too small ?? " !
Justin
Pertinent points of Ree's, about having someone who "should understand at a glance when things are not correct".
I can also imagine an owner paying twice as much to a building company who deals with everything, then goes on holiday and leaves them to it. Then he comes back to it all done.
Then "Why's this *$%@# door too small ?? " !
Justin
Hi Justinpassing and ree
Sorry for the delay in replying.
1/ The builder picked up that the RSJ needed upping. Simple reason was that when he looked at what had been specified it wasnt wide enough to hold both internal and external wall. (Doh).
2/ The builder is acting as the general contractor however as I am there dailly and like to know what is going on I am able to help foresee any problems. I figure 2 heads are better than one and if I pick up on any issues then it saves all of us a headache later on.
3/ To a certain extent I agree that the builder should be able to see when a wall is not aligned correctly. Again though, i wouldnt pass all the blame to him here. The plan drawers plans he is working from needed to be amended (according to the structural engineers) to make the beam work. I told him about these amedments however if I was to do it again I would have got the plans amended which would have helped reinforce the changes. The builders really need a final copy of the plans with no amendments to work from.
I also agree with you Justin, you could pay twice as much and go away whilst its done only to find the same thing has happened. We actually found out that not only was the door smaller than it was supposed to be but the structural engineers specified a 55cm internal return which made the door another 40cm smaller!! If I wasnt around it would have just been built. As it happens we have been back to the structural engineers and asked them to design an additional support which will mean we can keep the extra bit of width to the door.
Here is a copy of the plans with a black outline which is where I thought the new supporting wall was to go.
Sorry for the delay in replying.
1/ The builder picked up that the RSJ needed upping. Simple reason was that when he looked at what had been specified it wasnt wide enough to hold both internal and external wall. (Doh).
2/ The builder is acting as the general contractor however as I am there dailly and like to know what is going on I am able to help foresee any problems. I figure 2 heads are better than one and if I pick up on any issues then it saves all of us a headache later on.
3/ To a certain extent I agree that the builder should be able to see when a wall is not aligned correctly. Again though, i wouldnt pass all the blame to him here. The plan drawers plans he is working from needed to be amended (according to the structural engineers) to make the beam work. I told him about these amedments however if I was to do it again I would have got the plans amended which would have helped reinforce the changes. The builders really need a final copy of the plans with no amendments to work from.
I also agree with you Justin, you could pay twice as much and go away whilst its done only to find the same thing has happened. We actually found out that not only was the door smaller than it was supposed to be but the structural engineers specified a 55cm internal return which made the door another 40cm smaller!! If I wasnt around it would have just been built. As it happens we have been back to the structural engineers and asked them to design an additional support which will mean we can keep the extra bit of width to the door.
Here is a copy of the plans with a black outline which is where I thought the new supporting wall was to go.
Week 6
Week 6 has seen reasonable progress. The kitchen inside has been removed and a few holes have been made in the outer wall. We have come across a few issues with the structural calcs which are still trying to be resolved.
The block work has continued and now the front has been nearly completed. The scaffolding was supposed to have arrived by Thursday however they we're let down at the last minute and now I believe there may be a slight delay as they frantically try and find another supplier. I don't know how quick this will be as my dad only last week had some scaffolding which he had to wait ages for.
Anyway here are some pick of where we are up to.
Week 6 has seen reasonable progress. The kitchen inside has been removed and a few holes have been made in the outer wall. We have come across a few issues with the structural calcs which are still trying to be resolved.
The block work has continued and now the front has been nearly completed. The scaffolding was supposed to have arrived by Thursday however they we're let down at the last minute and now I believe there may be a slight delay as they frantically try and find another supplier. I don't know how quick this will be as my dad only last week had some scaffolding which he had to wait ages for.
Anyway here are some pick of where we are up to.
You are determined and you are getting there. What a clean and tidy site - brilliant, clean sites cut down on mental wear and tear.
What eventually happened to the drainage and manholes within the footprint? I can see two manholes outside the footprint at the rear of the property but presume that they are historical?
Could you perhaps post pics of where you've opened the main house cavity, and pics of views along the main extension wall at lintel height?
What eventually happened to the drainage and manholes within the footprint? I can see two manholes outside the footprint at the rear of the property but presume that they are historical?
Could you perhaps post pics of where you've opened the main house cavity, and pics of views along the main extension wall at lintel height?
Hi Ree
There was originally 1 manhole which was where the foundations for the new extension was to go. If you check back through the previous posts you will see where this was removed. It was then shuttered up prior to pouring the foundations.
There was another manhole which was removed which was under where the floor of the side extension currently is. It was only being used for a downstairs toilet.
On my last post in picture 1 and 2 you will see all of the new manholes (just). There is 3 in total and all have black tops. I will get some pics of the cavity holes and top of the lintels when I'm next on site.
Thanks
Greg
There was originally 1 manhole which was where the foundations for the new extension was to go. If you check back through the previous posts you will see where this was removed. It was then shuttered up prior to pouring the foundations.
There was another manhole which was removed which was under where the floor of the side extension currently is. It was only being used for a downstairs toilet.
On my last post in picture 1 and 2 you will see all of the new manholes (just). There is 3 in total and all have black tops. I will get some pics of the cavity holes and top of the lintels when I'm next on site.
Thanks
Greg
I'm enjoying reading this project as it progresses. Please keep up the posts.
Assume the styling will look like this one when it's finished:
http://builder-broadstairs.co.uk
Cheers
Andy
Assume the styling will look like this one when it's finished:
http://builder-broadstairs.co.uk
Cheers
Andy
Hi Ree
As requested here are some pics of the holes in the main wall to expose the floorjoists. As I am writing this I think I may have misunderstood - were you after a view into the cavity of the existing house??
Unfortunately I cant quite reach high enough to get a pic along lintel height. Is there anything I need to watch out for?
As requested here are some pics of the holes in the main wall to expose the floorjoists. As I am writing this I think I may have misunderstood - were you after a view into the cavity of the existing house??
Unfortunately I cant quite reach high enough to get a pic along lintel height. Is there anything I need to watch out for?
DIYnot Local
Staff member
If you need to find a tradesperson to get your job done, please try our local search below, or if you are doing it yourself you can find suppliers local to you.
Select the supplier or trade you require, enter your location to begin your search.
Please select a service and enter a location to continue...
Are you a trade or supplier? You can create your listing free at DIYnot Local
Similar threads
- Replies
- 15
- Views
- 7K

