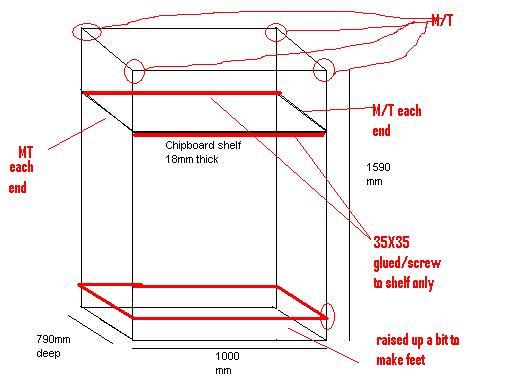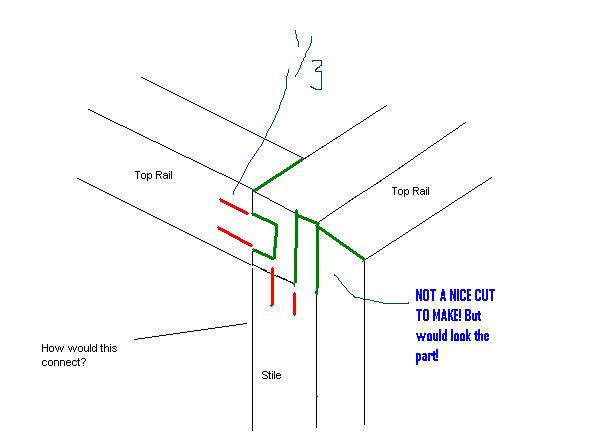Hi all this is my first post.
I want to make a wooden frame. Its going to be free standing. I basically want to know :-
What joints should I use to connect the stiles to the bottom and top rails?
How should I connect the shelf to the stiles? I have drawn a picture to better explain what I mean.
If the terminology is a little off I'm sorry about that. I've made doors/cabinets at college but I don't have any work based experience so when it comes to actually building my own I'm not at all sure.
I'm going to buy the wood at Wickes so I'm hoping I can get some 35mm by 35mm planned softwood and then cut to size.
Need as much help as possible. Cheers. Pictures below


I want to make a wooden frame. Its going to be free standing. I basically want to know :-
What joints should I use to connect the stiles to the bottom and top rails?
How should I connect the shelf to the stiles? I have drawn a picture to better explain what I mean.
If the terminology is a little off I'm sorry about that. I've made doors/cabinets at college but I don't have any work based experience so when it comes to actually building my own I'm not at all sure.
I'm going to buy the wood at Wickes so I'm hoping I can get some 35mm by 35mm planned softwood and then cut to size.
Need as much help as possible. Cheers. Pictures below









