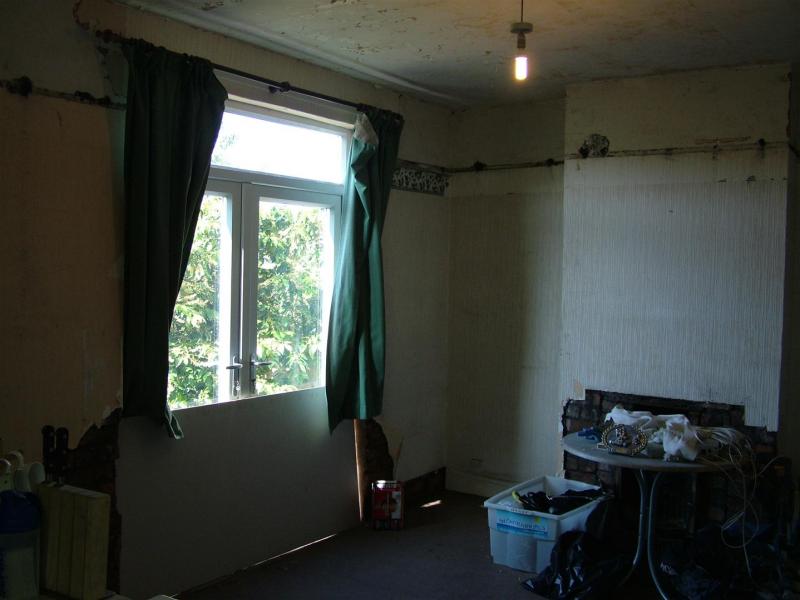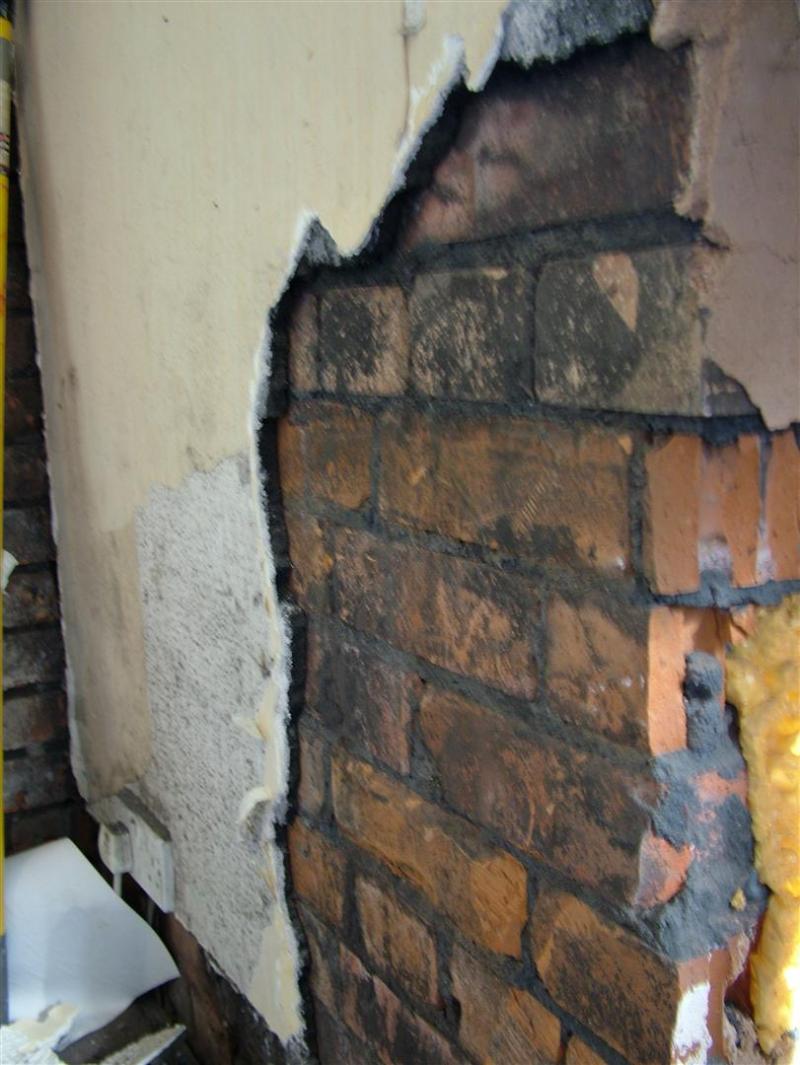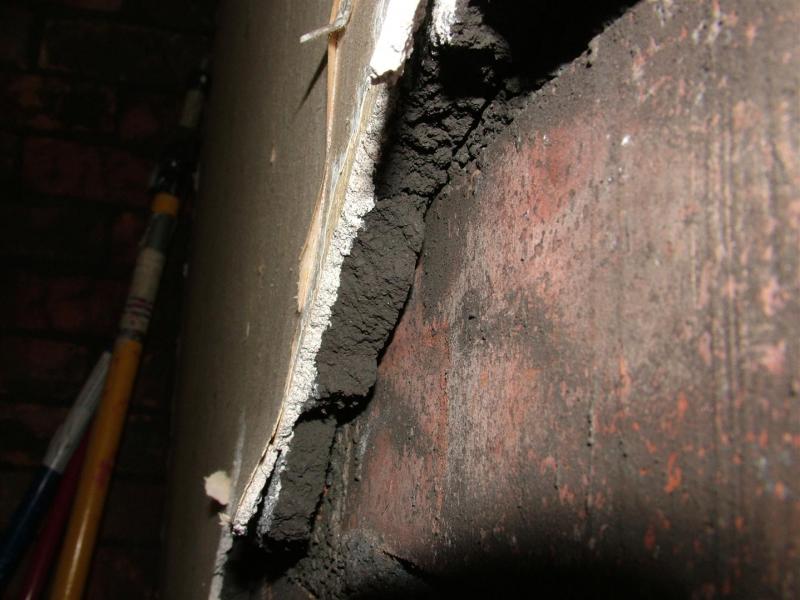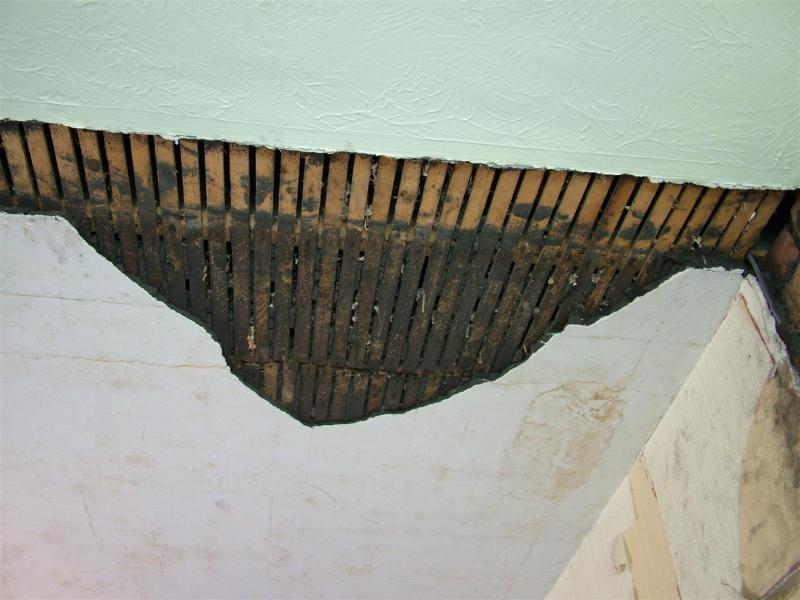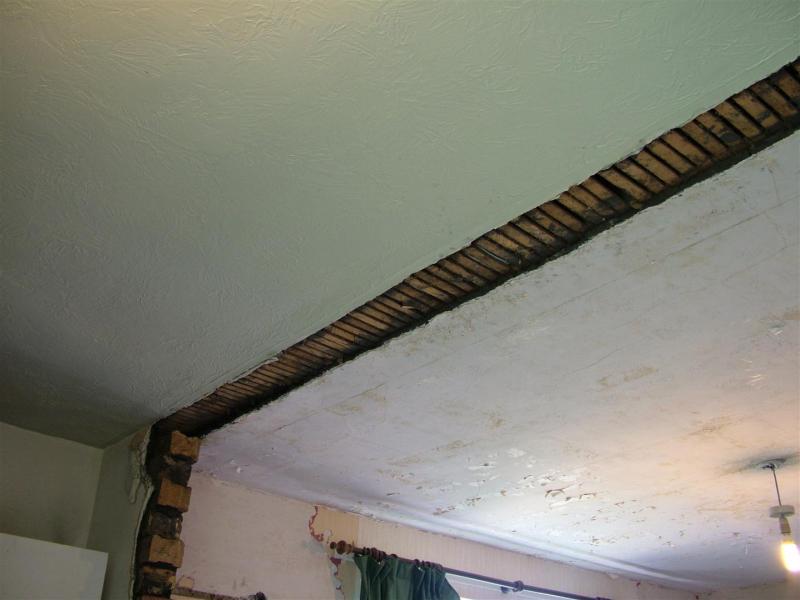Its been a while since I started working on my house again, but its time now to conquer the kitchen/diner!! To give the background, my house is a 1927's brick house, 9ft ceilings and a rather odd finish on the brickwork of about 5cm black mortar, then a white lime like plaster on top. The walls have then been papered.
I need a nice stable surface so as to get the finish that I'm aiming to achieve, throughout the rest of the house I have plastered on top of existing plaster only for it to crack during the following 12 months. The ceiling is lathe/plaster which is rather unstable and so I intend to pull it all down
So now onto my plan, I really need confirmation that I'm on the right tracks here or whether there's an alternative to my plan.
I intend on ripping down the ceiling plaster, based on the condition of the lathes I may leave them up, I'll then lift fresh plasterboard up and nailgun/screw into the joists. I'll then rip off all plaster from the walls down to the original brick, then baton the walls and attach plasterboard.
Questions...
1. Do ceiling lathes provide any structural integrity, i.e. would I be doing a disjustice in ripping them down?
2. What thickness plasterboard should I use for the ceiling and walls?
3. Should batons be positioned vertically, horizontally, or both? How thick/deep should they be? How far apart?
4. When running electrics behind the newly erected wall plasterboard, do I shroud it in plastic ducting? Are there any regulations I need to adhere to for these new electric runs?
Thanks in advance for your help!
The Diner part of the Kitchen Diner!
Shows how easily the current plaster is coming from the wall
Cross-section of the current plaster!
The plaster coming away from the ceiling!
More of the ceiling!
[/b]
I need a nice stable surface so as to get the finish that I'm aiming to achieve, throughout the rest of the house I have plastered on top of existing plaster only for it to crack during the following 12 months. The ceiling is lathe/plaster which is rather unstable and so I intend to pull it all down
So now onto my plan, I really need confirmation that I'm on the right tracks here or whether there's an alternative to my plan.
I intend on ripping down the ceiling plaster, based on the condition of the lathes I may leave them up, I'll then lift fresh plasterboard up and nailgun/screw into the joists. I'll then rip off all plaster from the walls down to the original brick, then baton the walls and attach plasterboard.
Questions...
1. Do ceiling lathes provide any structural integrity, i.e. would I be doing a disjustice in ripping them down?
2. What thickness plasterboard should I use for the ceiling and walls?
3. Should batons be positioned vertically, horizontally, or both? How thick/deep should they be? How far apart?
4. When running electrics behind the newly erected wall plasterboard, do I shroud it in plastic ducting? Are there any regulations I need to adhere to for these new electric runs?
Thanks in advance for your help!
The Diner part of the Kitchen Diner!
Shows how easily the current plaster is coming from the wall
Cross-section of the current plaster!
The plaster coming away from the ceiling!
More of the ceiling!
[/b]


