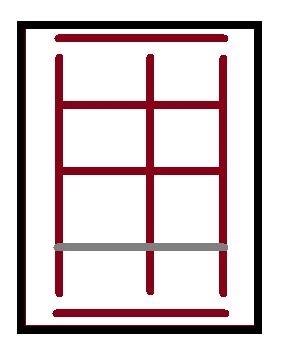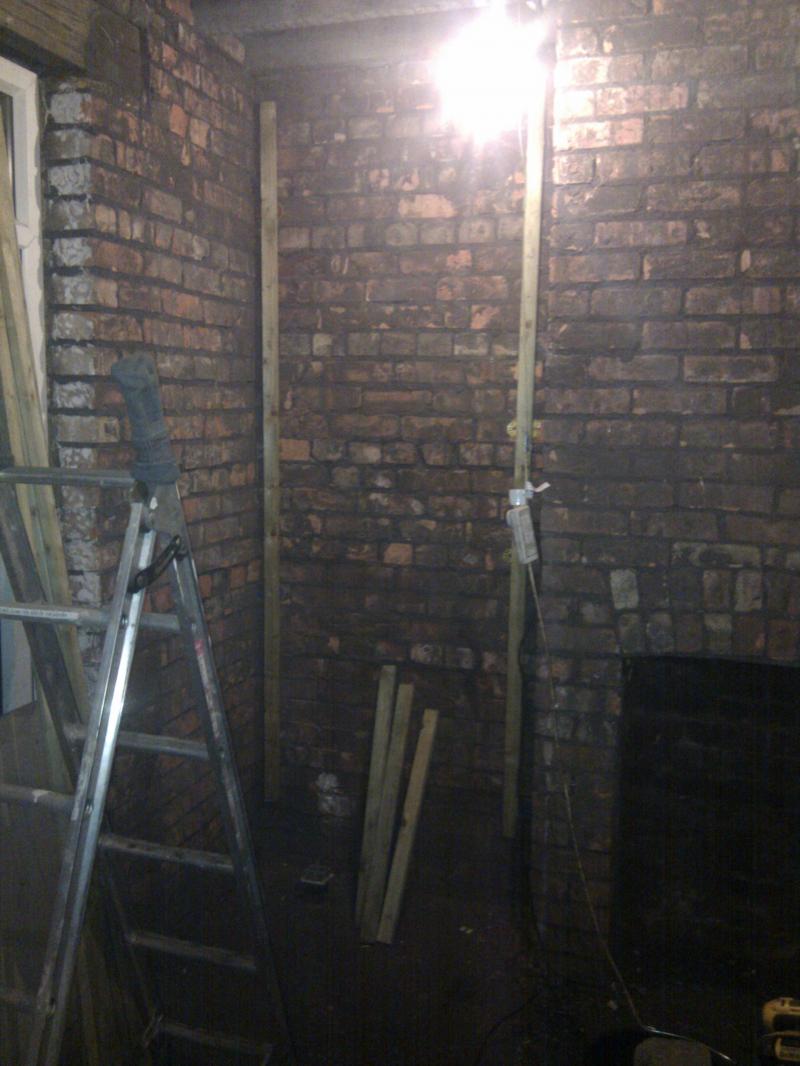Thanks again John, just a few more questions 
I'm confused as to the benefit of sheeting the walls with ply? I prefer the other option that you and Joe suggested, buying some of those polystyrene boards with the foil backing to put between the battens?
Expanding foam is a bit too permanent for my liking, particularly if in the future I want to do maintenance work or add sockets, plus it would attach itself to all of the wiring.
Another question with regards to mounting of kitchen cabinets - on one of the walls I'll be hanging cabinets, am I better off on this wall using battens but attaching Concrete Board to the wall to give a stable firm backing? Or alternatively attaching the concrete board directly onto the wall?
Thanks again all for your brilliant advice, I really appreciate it.
Once you have battened the walls you can sheet the walls with ply or OSB before plasterboarding, if you want to do an awesome job you could apply D4 glue to the battens before you nail/screw up the plywood.
I'm confused as to the benefit of sheeting the walls with ply? I prefer the other option that you and Joe suggested, buying some of those polystyrene boards with the foil backing to put between the battens?
I then use low expansion foam to fill the voids.
Expanding foam is a bit too permanent for my liking, particularly if in the future I want to do maintenance work or add sockets, plus it would attach itself to all of the wiring.
Another question with regards to mounting of kitchen cabinets - on one of the walls I'll be hanging cabinets, am I better off on this wall using battens but attaching Concrete Board to the wall to give a stable firm backing? Or alternatively attaching the concrete board directly onto the wall?
Thanks again all for your brilliant advice, I really appreciate it.



