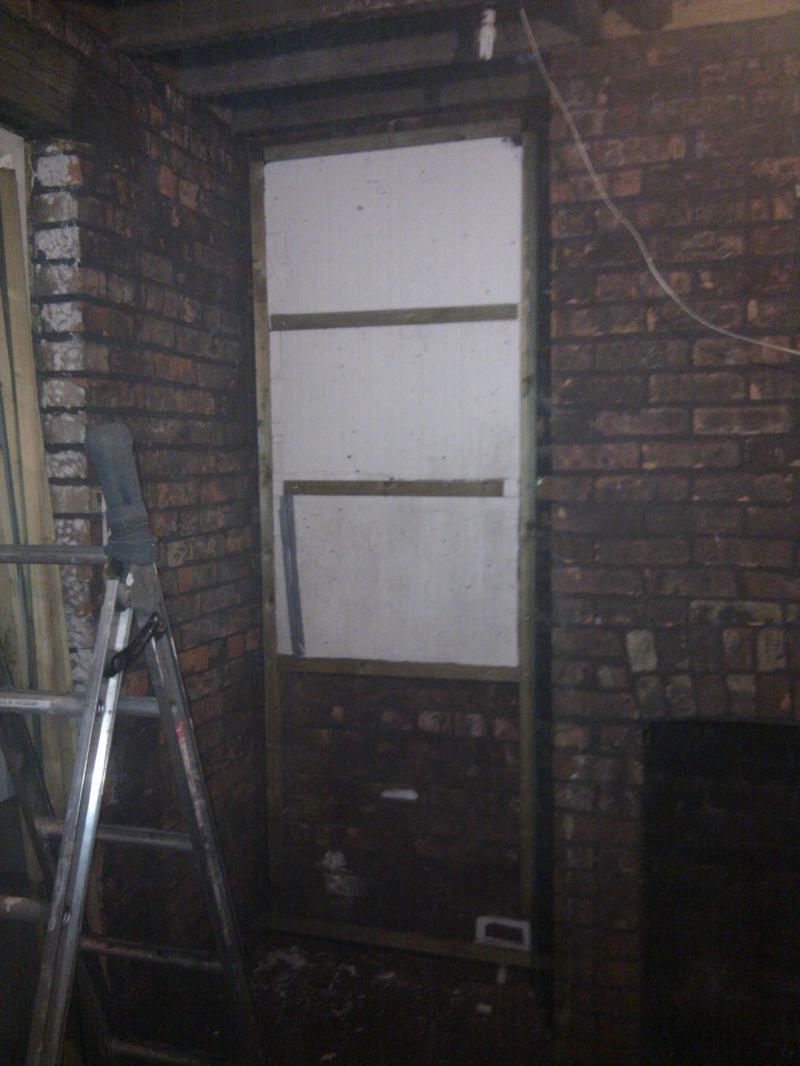You can’t dot & dab solid walls anyway, it leads to cold spots where the adhesive bridges which can lead to condensation internally. You will also get all sorts of moldy crud growing behind the boards as well which will eventually lead to failure.Unfortunately they're non-cavity 1927 brick walls, they're so uneven that dot/dab would be hard work.
My plan is to put up framing, insulate between the battens using polystyrene insulation, then use thermal lined barrier plasterboard (like this: http://www.wickes.co.uk/vapourshield-plasterboard/invt/220230/)
Duplex (foil back) is OK but your timber battens will be the wrong side which won’t do them a lot of good in the long term, you should at least be using pressure treated timber. The advantage of Thermaline http://www.british-gypsum.com/produ...es/gyproc_thermal/gyproc_thermaline_plus.aspx or Thermaline Plus http://www.british-gypsum.com/produ...s/gyproc_thermal/gyproc_thermaline_super.aspx is that you can pick the level of insulation you install, they have an integral vapor barrier & you can direct fix so no battens are required; it’ll be lot less work & give a far superior result.
Don’t let Building Control find out you’ve stripped external walls back to brick or you could get a nasty surprise!
Put the shorter section at the top & make sure the edges are fully supported; square edge, butt close as your plasterer suggested.For the first wall (an inset on one side of the chimney) I was considering using two pieces, starting at the top full width, then attaching the next piece below. My plastered suggested using square edge, butting close together, scrim-taping the joins and then he'll put a skim over both boards. Is that the best approach?


