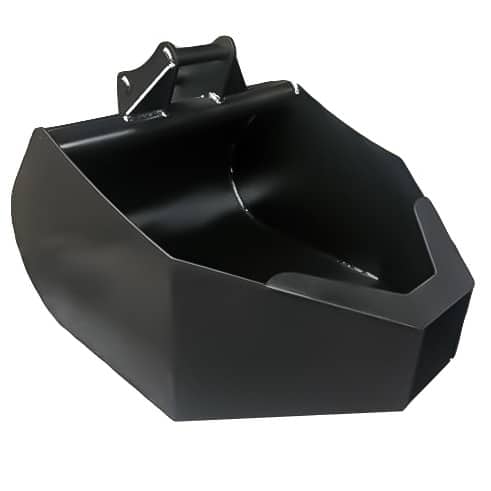- Joined
- 8 Oct 2020
- Messages
- 33
- Reaction score
- 0
- Country

I have an old farm building that I want to re-roof with a load bearing steel ridge beam. Currently the roof comprises a few beefy king post trusses, approx. 8x5 (?) purlins and 4x2 rafters, all have had it. The building is around 5.5m wide and 10.2m long. I intend to support new 6x2 rafters off the steel and the walls to give me a fully vaulted interior. Roof angle is 45deg it it makes any difference. I will tile with modern concrete tiles like Marley Mendips.
I had the calcs done a long time ago by an SE, he determined a 254 x 254 x 107 UB.
The two end walls of this span are both solid 9" brick, except that one end has two windows that will need bricking up as I go that the pier at that end could be tied into. The other wall is an internal partition wall.
Can someone detail the internal piers I should build to support the steel and how I would tie it in to the two end walls, they would need to be around 5m high from FGL. Bricks, blocks, hollow blocks whatever.
No BC or planning, I just need it to be of sound design.
I had the calcs done a long time ago by an SE, he determined a 254 x 254 x 107 UB.
The two end walls of this span are both solid 9" brick, except that one end has two windows that will need bricking up as I go that the pier at that end could be tied into. The other wall is an internal partition wall.
Can someone detail the internal piers I should build to support the steel and how I would tie it in to the two end walls, they would need to be around 5m high from FGL. Bricks, blocks, hollow blocks whatever.
No BC or planning, I just need it to be of sound design.


