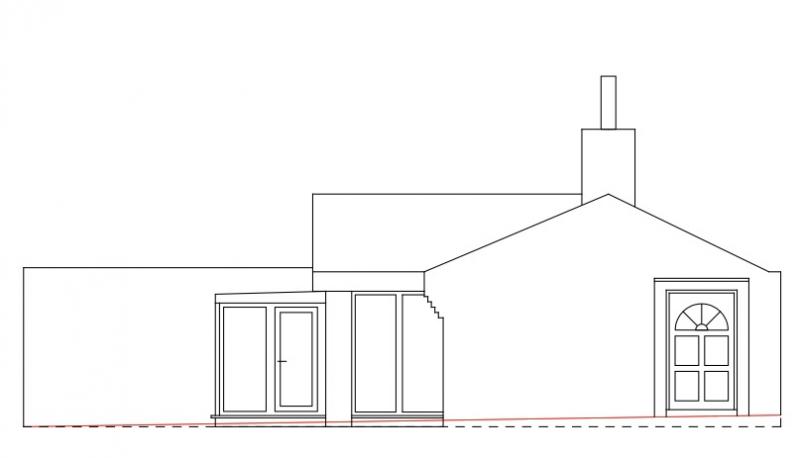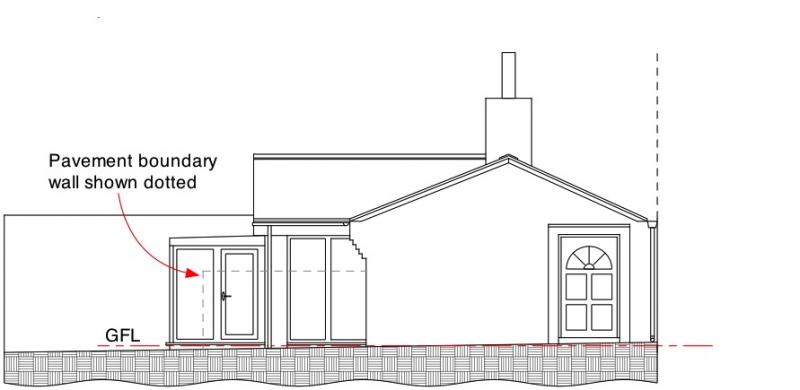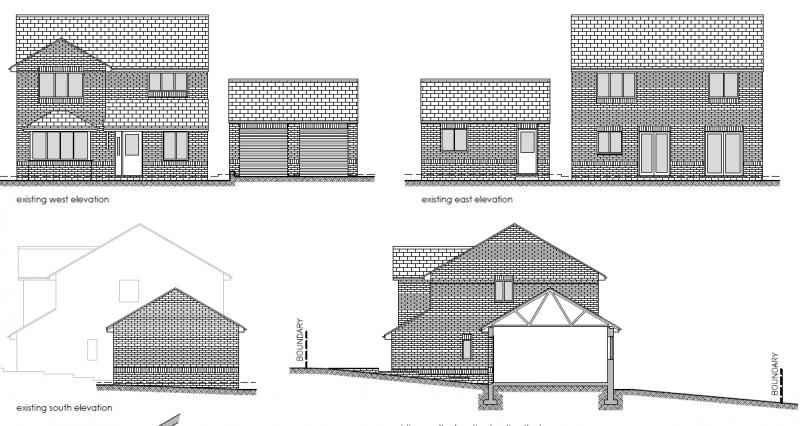- Joined
- 24 Aug 2009
- Messages
- 108
- Reaction score
- 1
- Country

Hi all
Just a quickie...
I'm about to submit a planning application for my house. It sits side on to the street which is sloping. How should I show this in the drawing? Do I show the street angle (in red) - and the building behind as a dotted line like this:
Or do I just show it all at one level?
Just a quickie...
I'm about to submit a planning application for my house. It sits side on to the street which is sloping. How should I show this in the drawing? Do I show the street angle (in red) - and the building behind as a dotted line like this:
Or do I just show it all at one level?



