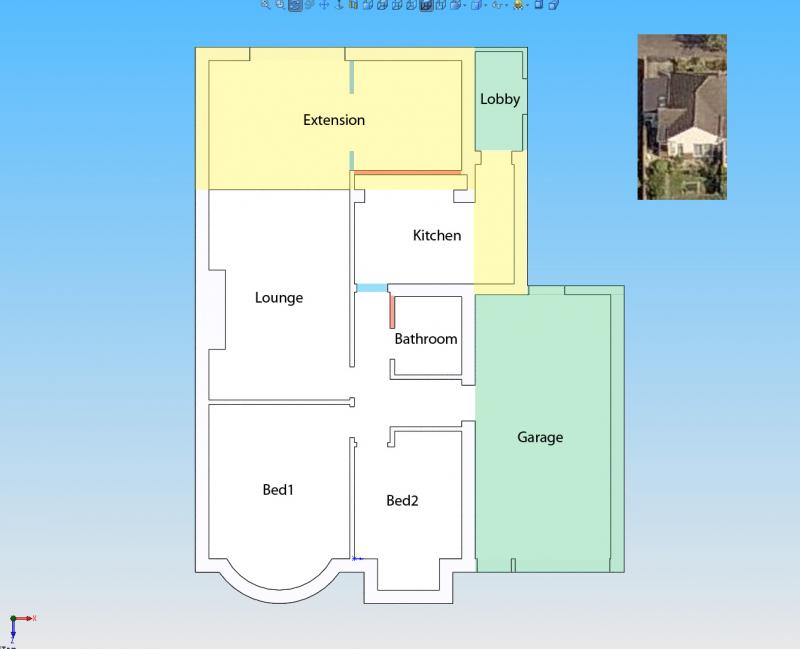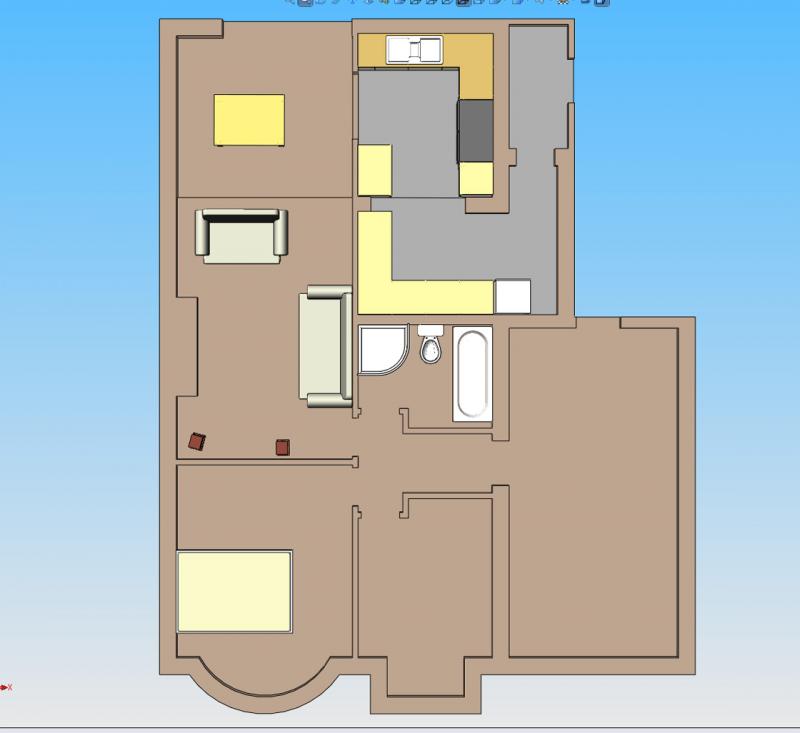Hi there
I'm in the process of putting together my building notice for various work I want to start on my new house. Going through various parts of the regs I can't quite decide if removing a couple of short non load bearing internal walls and putting up a new stud wall should go in the notice!
I'm thinking no because my understanding is that that work would not fall under the definition of 'building work' given in the regs. for example it's not work to a thermal element cos it's an internal wall, not a material alteration because at no time during or after the wall modifications will the building loose compliance (or have worse non-compliance) with those relevant requirements given (A, B, M...) etc etc.
Is that right or am I missing something? If this work is controlled by regs and should therefore go on my building notice, please could somebody explain where it fits in?
Many thanks!
Liam
I'm in the process of putting together my building notice for various work I want to start on my new house. Going through various parts of the regs I can't quite decide if removing a couple of short non load bearing internal walls and putting up a new stud wall should go in the notice!
I'm thinking no because my understanding is that that work would not fall under the definition of 'building work' given in the regs. for example it's not work to a thermal element cos it's an internal wall, not a material alteration because at no time during or after the wall modifications will the building loose compliance (or have worse non-compliance) with those relevant requirements given (A, B, M...) etc etc.
Is that right or am I missing something? If this work is controlled by regs and should therefore go on my building notice, please could somebody explain where it fits in?
Many thanks!
Liam



