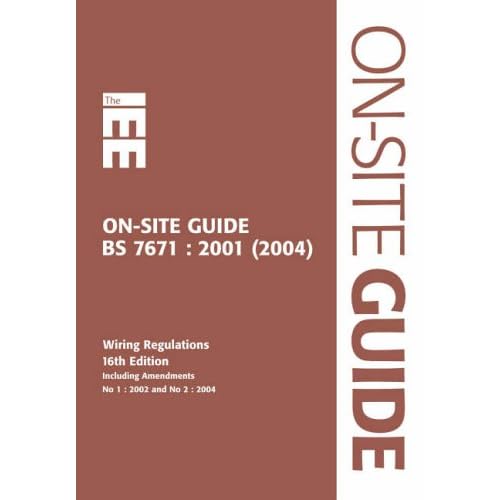Hi - first post & I hope you can advise before we get ourselves into potential trouble:
We've just bought our first flat - 1900 build.
The wiring is not very good (as we discovered when some wet plaster fell on one of the dining-room sockets and knocked out the 3 adjoining rooms).
My father in law (an electronics engineer NOT an electrician) has offered to come over and 'sort the electrics out'.
I realise that we will need to make sure that the wiring conforms to new building regulations (sockets 18 inches up from the floor I believe) and while aesthetically I'm not happy about that I accept that these are the new regulations.
However - when we come to sell this flat in 3 years time will we be able to pay someone to come inspect the work that he has done & give us a certificate to certify it is okay. He has rewired both of the previous homes that he & his wife have lived in & is happy & competent to do the work but I want to find out the legalities.
So - is this a fools errand?
Will we be able to sell if he has done this work?
Do we have to have our sockets 18 in up the wall (they are currently in the skirting boards & we are replacing them - ideally I'd like them just above the skirtings)?
Is there anything else I should be considering (if post-work certification is possible how much does it cost approx?)
Apologies for the length of the post and thanks for any help / advice in advance.
jen
We've just bought our first flat - 1900 build.
The wiring is not very good (as we discovered when some wet plaster fell on one of the dining-room sockets and knocked out the 3 adjoining rooms).
My father in law (an electronics engineer NOT an electrician) has offered to come over and 'sort the electrics out'.
I realise that we will need to make sure that the wiring conforms to new building regulations (sockets 18 inches up from the floor I believe) and while aesthetically I'm not happy about that I accept that these are the new regulations.
However - when we come to sell this flat in 3 years time will we be able to pay someone to come inspect the work that he has done & give us a certificate to certify it is okay. He has rewired both of the previous homes that he & his wife have lived in & is happy & competent to do the work but I want to find out the legalities.
So - is this a fools errand?
Will we be able to sell if he has done this work?
Do we have to have our sockets 18 in up the wall (they are currently in the skirting boards & we are replacing them - ideally I'd like them just above the skirtings)?
Is there anything else I should be considering (if post-work certification is possible how much does it cost approx?)
Apologies for the length of the post and thanks for any help / advice in advance.
jen




