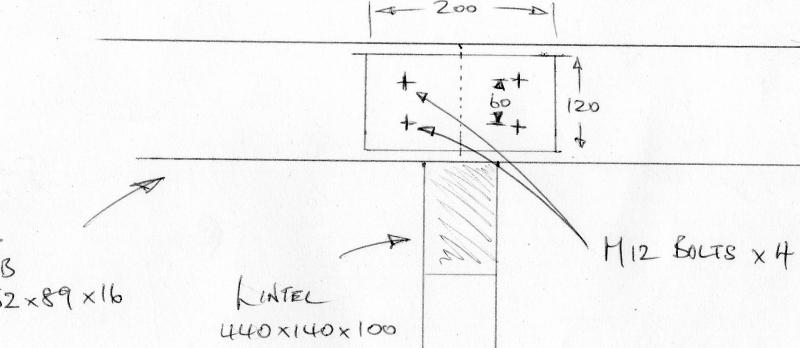- Joined
- 22 Jun 2004
- Messages
- 863
- Reaction score
- 44
- Country

Hi,
I am currently doing some of the prep work for my dormer extension and am fitting some steel work,on the working drawing it says "universal beam with s/w plate bolted to to top flange.
I assumed that this would be a length of timber fixed to the ub to allow fixing of the uprights for front dormer wall,am I correct?
And any idea of spacing between bolts please fixing it,the beam is 152x89x16kg?
I am currently doing some of the prep work for my dormer extension and am fitting some steel work,on the working drawing it says "universal beam with s/w plate bolted to to top flange.
I assumed that this would be a length of timber fixed to the ub to allow fixing of the uprights for front dormer wall,am I correct?
And any idea of spacing between bolts please fixing it,the beam is 152x89x16kg?

