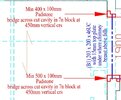Hi All,
Doing my first wall knock through since building a workshop and work has stopped due to padstone.
Our SE has written:
Min 500 x 100mm Padstone bridge across cut cavity in 7n block at 450mm vertical cr
And 400 x 100mm on the other side.
The pier itself is only 270mm which the builder has cut a standard padstone to and BI wrote to the SE.
Now changed to 270mm x 200mm padstone but difficult to get this size and has said it can be built using engineering bricks.
What are the options? Did he expect the builder to cast the padstone?
Builder states has done many this way and padstone cannot be bigger that wall, not sure what 500mm is for.
Appreciate any advice
Doing my first wall knock through since building a workshop and work has stopped due to padstone.
Our SE has written:
Min 500 x 100mm Padstone bridge across cut cavity in 7n block at 450mm vertical cr
And 400 x 100mm on the other side.
The pier itself is only 270mm which the builder has cut a standard padstone to and BI wrote to the SE.
Now changed to 270mm x 200mm padstone but difficult to get this size and has said it can be built using engineering bricks.
What are the options? Did he expect the builder to cast the padstone?
Builder states has done many this way and padstone cannot be bigger that wall, not sure what 500mm is for.
Appreciate any advice


