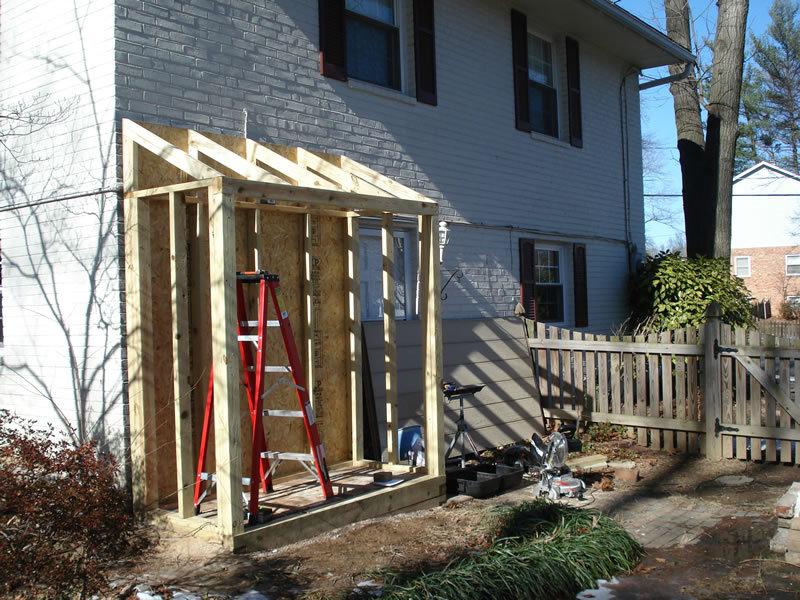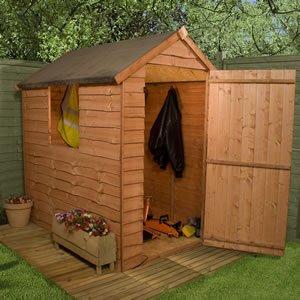Hi
I would like to build a lean to shed and have a few (probably silly) questions I hope someone may be able to advise me on.
1. I am trying to decide between methods either
Method A. Essentially a deck with a lean to pergola over the top - cementing some fence posts into the ground and then screwing some form of cladding to the fence posts so essentially I would have something like this but with the 3 sides filled in and a suspended floor attached to the posts
Method B. create a base and them create a frame on 3 sides using 2x4 like this
The question is which method would be the best method to use ?
2. If I went for method B and built a complete frame on the inside would this need to be tantalised wood or could be internal CLS 2x4 since it will be internal
3. Finally what options do I have the outside wall coverings. I would like shiplap cladding but it is expensive are there any other good cheaper alternatives and if I did go with the cladding would this need to be tantalised treated if I am going to treat the wood afterwards
many thanks for any advise
I would like to build a lean to shed and have a few (probably silly) questions I hope someone may be able to advise me on.
1. I am trying to decide between methods either
Method A. Essentially a deck with a lean to pergola over the top - cementing some fence posts into the ground and then screwing some form of cladding to the fence posts so essentially I would have something like this but with the 3 sides filled in and a suspended floor attached to the posts
Method B. create a base and them create a frame on 3 sides using 2x4 like this
The question is which method would be the best method to use ?
2. If I went for method B and built a complete frame on the inside would this need to be tantalised wood or could be internal CLS 2x4 since it will be internal
3. Finally what options do I have the outside wall coverings. I would like shiplap cladding but it is expensive are there any other good cheaper alternatives and if I did go with the cladding would this need to be tantalised treated if I am going to treat the wood afterwards
many thanks for any advise





