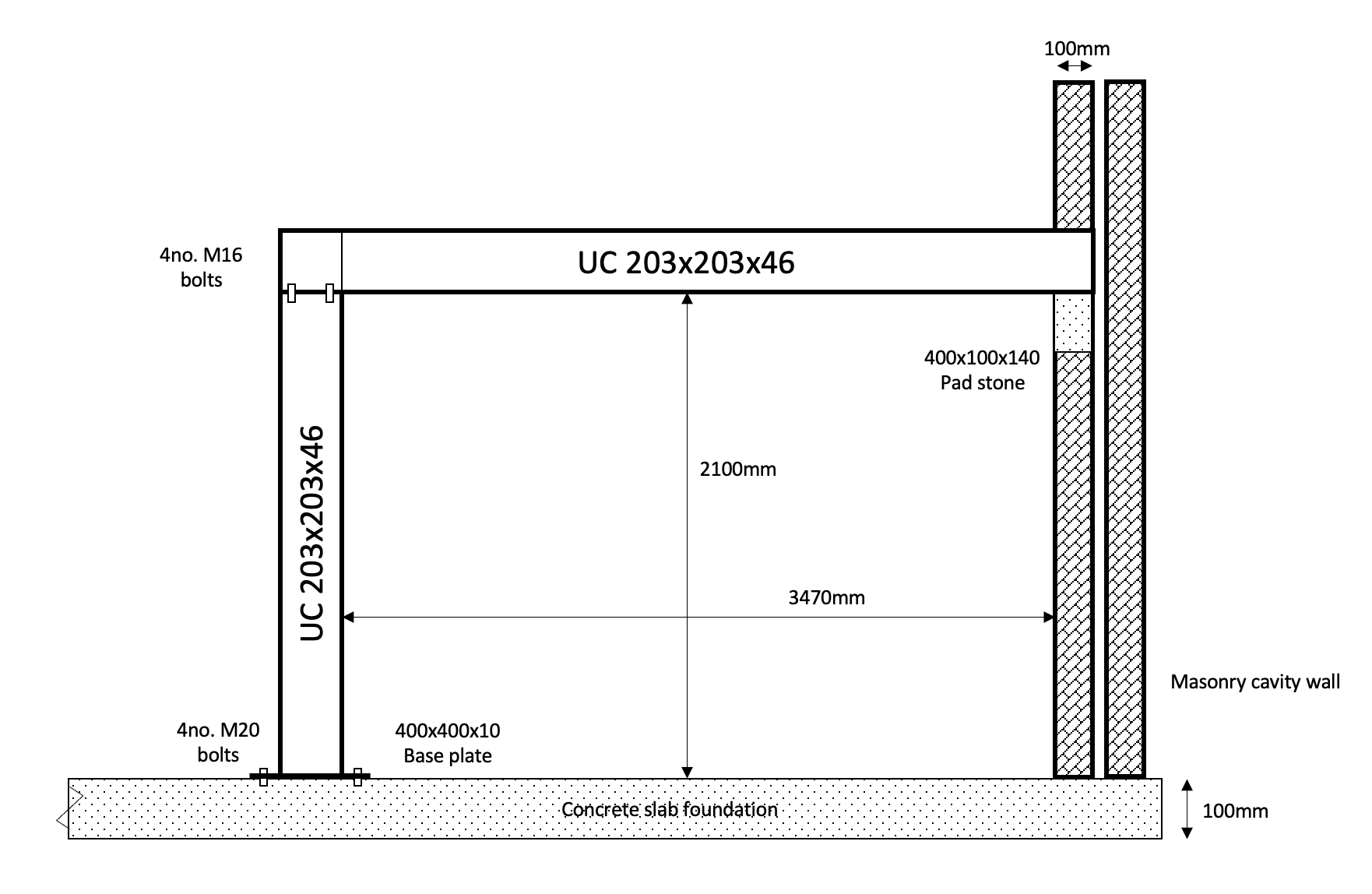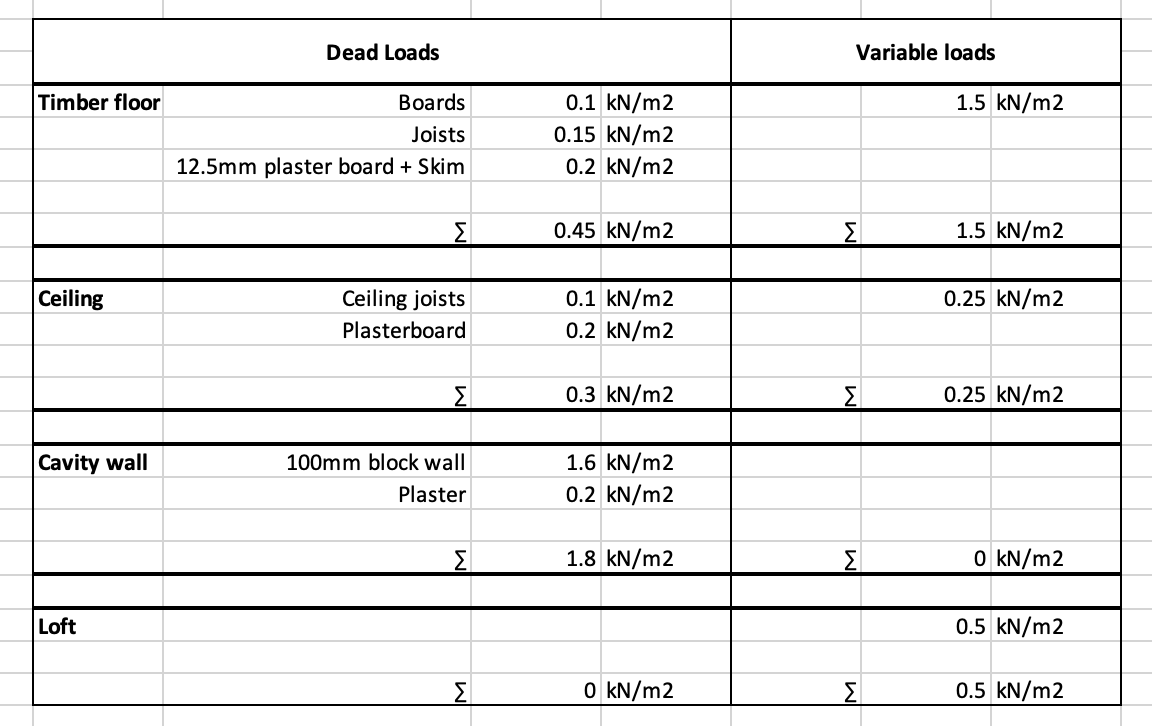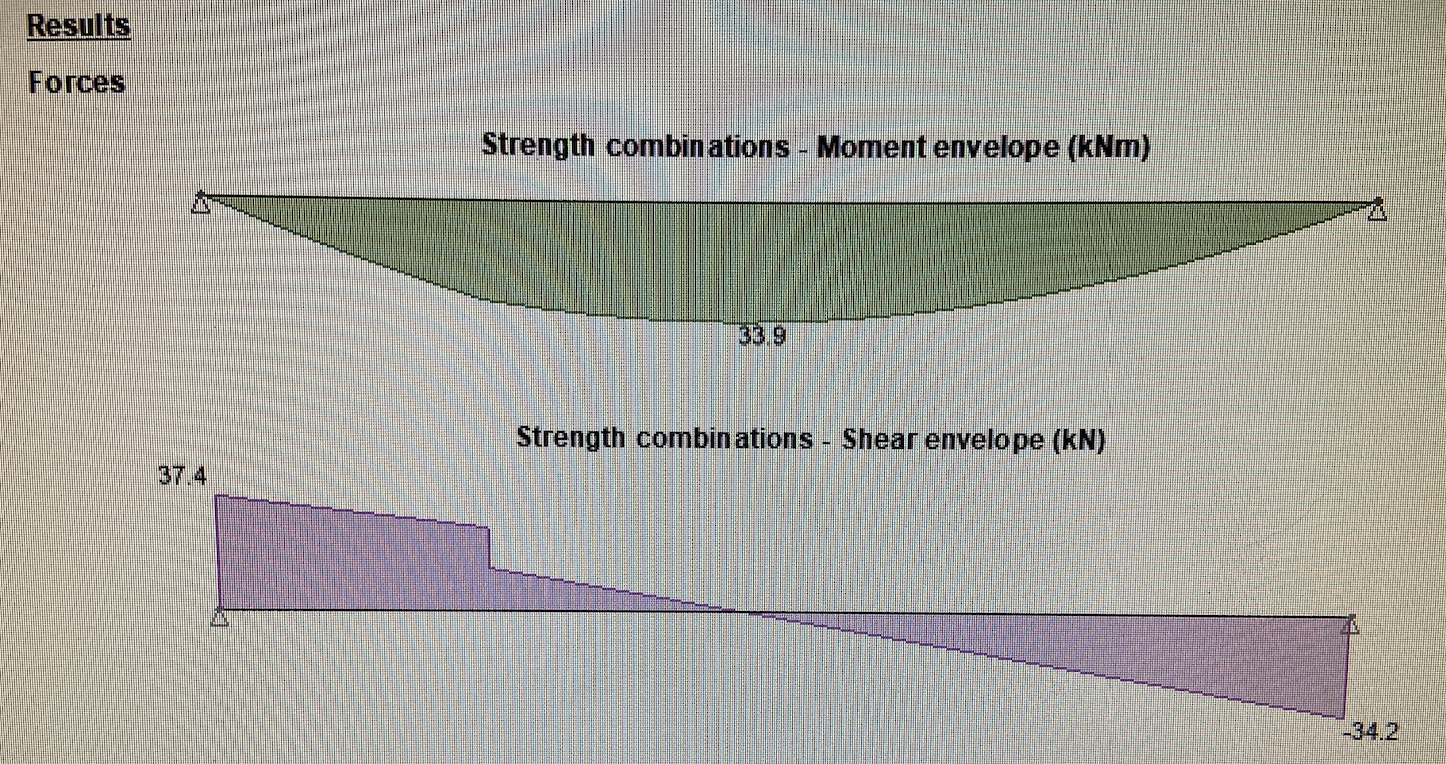Hi everyone, sorry for the second post in one day.
I am currently looking to install an RSJ and steel column in my house in place of a load bearing wall.
My question is in regards to how structural engineers normally model the connections.
See diagram below:
I have assumed that the connection between the column and beam can be treated as a pinned connection and therefore there is only a negligible transfer of moment from the beam to the column. That way the base connection of the column only needs to resist the small moment developed due to lateral loading at the top of the column (essentially modelling it as a cantilever with an axial force [from the beam] and a small horizontal load).
Is this assumption reasonable? I only ask because I've seen lots of people embedding their columns in relatively large foundations which suggests to me they're trying to resist larger moments. I understand that with a goal post setup that it's essentially a portal frame and moments must be transferred to the foundations, but I don't see the requirement to transfer the loads like this if a pinned connection is assumed?
Any advice or structural analysis re-education would be appreciated.
I am currently looking to install an RSJ and steel column in my house in place of a load bearing wall.
My question is in regards to how structural engineers normally model the connections.
See diagram below:
I have assumed that the connection between the column and beam can be treated as a pinned connection and therefore there is only a negligible transfer of moment from the beam to the column. That way the base connection of the column only needs to resist the small moment developed due to lateral loading at the top of the column (essentially modelling it as a cantilever with an axial force [from the beam] and a small horizontal load).
Is this assumption reasonable? I only ask because I've seen lots of people embedding their columns in relatively large foundations which suggests to me they're trying to resist larger moments. I understand that with a goal post setup that it's essentially a portal frame and moments must be transferred to the foundations, but I don't see the requirement to transfer the loads like this if a pinned connection is assumed?
Any advice or structural analysis re-education would be appreciated.






