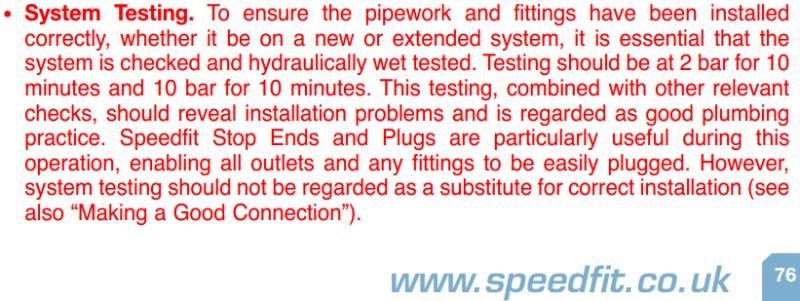Hi, I'm new here and have read the topics about sockets near sinks.
I'm planning a kitchen relayout. There may be some changes to the socket locations and if so, the work will be done and inspected by the electrician. If possible, we want to avoid having to move sockets etc.
The house has a dual RCD Consumer Unit.
For my relayout exercise, the new sink will be ceramic and closer than the current stainless sink is now to the dishwasher and waste disposal unit switched/fused spurs and the kettle socket.
The kettle socket will be 350mm horizontally from the tap but the switched/fused spurs will be over the ceramic draining board.
The pipework will be plastic push fit so not bonded to earth.
Your views please particularly with ceramic, plastic pipes and RCD compared with similar topics that had stainless steel, copper pipes and no RCD.
regards retiredbri
I'm planning a kitchen relayout. There may be some changes to the socket locations and if so, the work will be done and inspected by the electrician. If possible, we want to avoid having to move sockets etc.
The house has a dual RCD Consumer Unit.
For my relayout exercise, the new sink will be ceramic and closer than the current stainless sink is now to the dishwasher and waste disposal unit switched/fused spurs and the kettle socket.
The kettle socket will be 350mm horizontally from the tap but the switched/fused spurs will be over the ceramic draining board.
The pipework will be plastic push fit so not bonded to earth.
Your views please particularly with ceramic, plastic pipes and RCD compared with similar topics that had stainless steel, copper pipes and no RCD.
regards retiredbri


