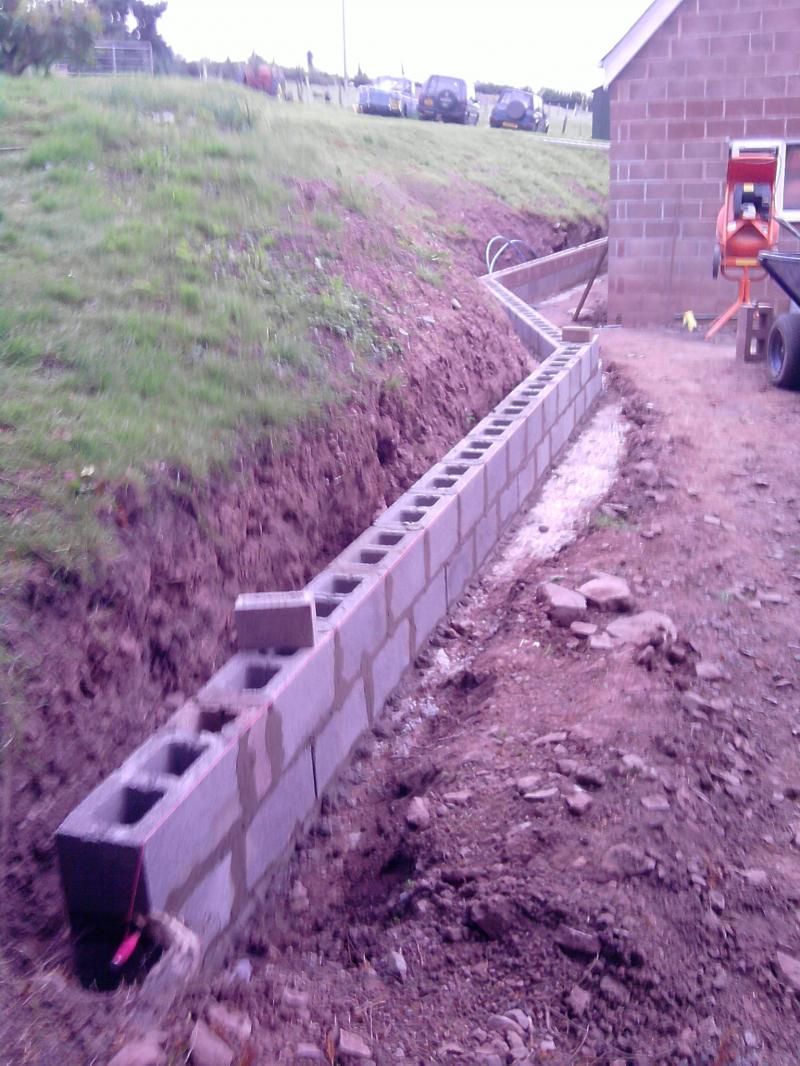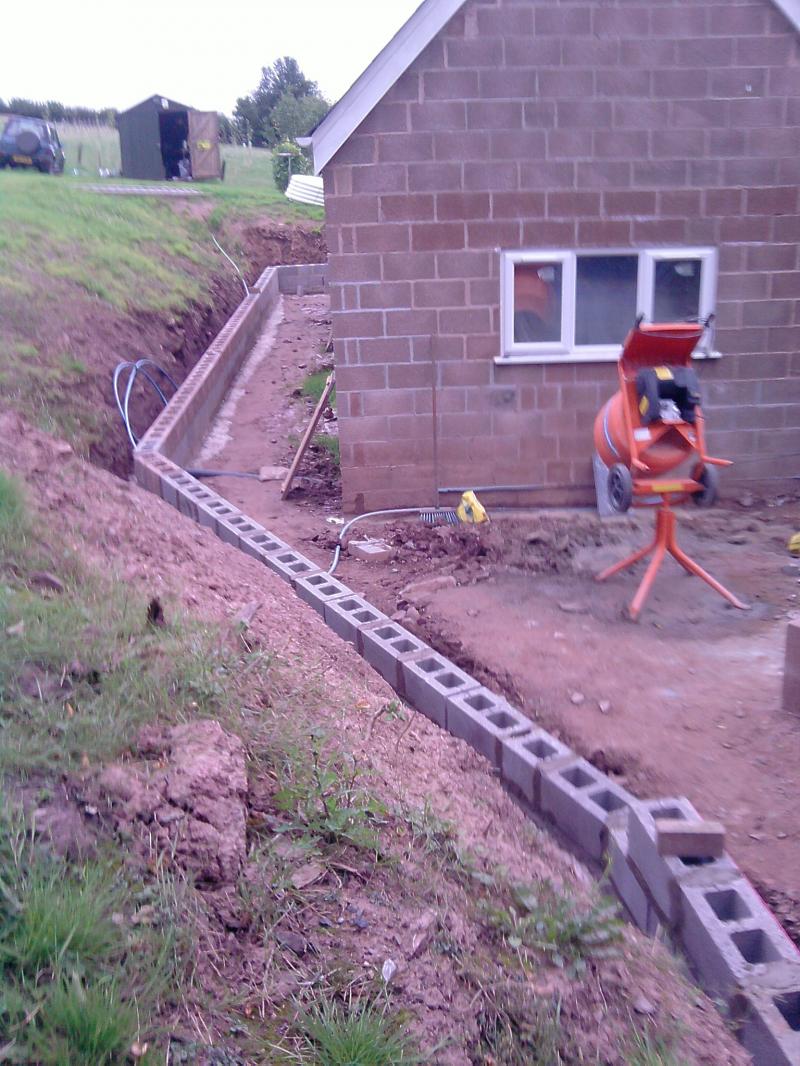Hello there, we are building a 75ft long x 4.5ft tall soil retaining wall around our extension. regarding drainage-on the first row we have left weep holes every 3ft and are also fitting a drainage pipe behind the wall-one with holes in it. I know that we need to put some kind of gravel ontop of the pipe, but what kind. Would pea gravel be okay?-our land is mostly clay.
You are using an out of date browser. It may not display this or other websites correctly.
You should upgrade or use an alternative browser.
You should upgrade or use an alternative browser.
Soil retaining wall
- Thread starter ademco
- Start date
Hi
We've recently had a conservatory built and the contractors had to install a new soakaway pipe. They put pea shingle on top of the pipe before backfilling but I understand this is not correct and it should be builder's or sharp sand.
Hope this helps.
Red
We've recently had a conservatory built and the contractors had to install a new soakaway pipe. They put pea shingle on top of the pipe before backfilling but I understand this is not correct and it should be builder's or sharp sand.
Hope this helps.
Red
fitting a drainage pipe behind the wall-one with holes in it.................... Would pea gravel be okay?-our land is mostly clay.
Not only ok but ideal. Don't use sand of any kind to backfill.
Hi
We've recently had a conservatory built and the contractors had to install a new soakaway pipe. They put pea shingle on top of the pipe before backfilling but I understand this is not correct and it should be builder's or sharp sand.
Hope this helps.
Red
someones told you wrong then. sand will not as a good filter medium and will simply be dragged down into th pipe to help clog it up. As noseall says, shingle is the way to go
Pea shingle is entirely appropriate drainage medium. If it's surrounded by a geotextile, that will stop fine particles being drawn into and eventually clogging up, the perforated pipe.
Sand is most definitely not the medium to use!
Sand is most definitely not the medium to use!
The second part of your discussion thread is known as a 'french drain', if put in correctly you will not need the weep holes, but you will need a soakaway or stormwater drain or somewhere to discharge the groundwater.
Take a look at 'flexibleliningproducts.co.uk' and you will find a outline detail on a 'wrapped french drain' this is where you should be heading, it uses a geotextile to stop the drain system becoming blocked with fine soil, which can otherwise happen over time.
Spec wise, lay the perforated pipe on say 50mm of pea beach washed shingle, but then use a coarser material for the backfill say 20mm washed gravel, finish off around 150mm below ground level and wrap over geotextile as shown on 'flp' website, then backfill with topsoil and lay your turf - job done.
Regards
Take a look at 'flexibleliningproducts.co.uk' and you will find a outline detail on a 'wrapped french drain' this is where you should be heading, it uses a geotextile to stop the drain system becoming blocked with fine soil, which can otherwise happen over time.
Spec wise, lay the perforated pipe on say 50mm of pea beach washed shingle, but then use a coarser material for the backfill say 20mm washed gravel, finish off around 150mm below ground level and wrap over geotextile as shown on 'flp' website, then backfill with topsoil and lay your turf - job done.
Regards
So, is more water going to flood through these weep holes than would otherwise soak into the retained ground naturally or into the wall material?
Is the perforated pipe at the correct level to actually do anything?
Most retaining walls don't need drains and/or weep holes. Many people thingthere should be one and just form some elaborate set up, which does nothing in practice
You are better off just putting a suitable membrane behind the wall to stop awful damp staining, salts and effloescence leaching through, and then the inevitable frost spalling
Is the perforated pipe at the correct level to actually do anything?
Most retaining walls don't need drains and/or weep holes. Many people thingthere should be one and just form some elaborate set up, which does nothing in practice
You are better off just putting a suitable membrane behind the wall to stop awful damp staining, salts and effloescence leaching through, and then the inevitable frost spalling
Has that wall been designed or guessed? Looks awfully thin to me. are you gonna fill the voids with concrete? What about reinforcement?
The blocks are 9 inch wide, the foundation has griddwork in it and iron bars to 1 block heigh-then when finished, full length bars are going in followed by concrete. All this is in our building regs plans.
And are there any bars sticking up from the foundation? Is there actually any footing at all?
If not, you may as well not bother with wasting your time putting rebar in the blockwork.
Movement joints in the blockwork?
I look forward to seeing the pix after the winter, when the whole lot's fallen apart.
If not, you may as well not bother with wasting your time putting rebar in the blockwork.
Movement joints in the blockwork?
I look forward to seeing the pix after the winter, when the whole lot's fallen apart.
It looks like that bank is holding itself up. The crucial bit is the junction of the wall and foundation, so should be OK if the bars are in properly
If it helps, have done quite a few similar (although solid 9" blockwork) walls and they have been up for many years.
Hey, shy ...... is this wall going to contract much if it will be perpetually damp?
If it helps, have done quite a few similar (although solid 9" blockwork) walls and they have been up for many years.
Hey, shy ...... is this wall going to contract much if it will be perpetually damp?
Bank surface sloping = greater pressure on wall. Wall stands while soil effectively self-supports; wall ever called on to do what it is supposed to do, wall fails.
Same applies to those you built.
Back of wall might be damp, front exposed to sunlight, so differential expansion/contraction across the block width. Even more reason to form joints.
Same applies to those you built.
Back of wall might be damp, front exposed to sunlight, so differential expansion/contraction across the block width. Even more reason to form joints.
So how do you join the foundation rebars to the wall rebars after the blocks are up?The blocks are 9 inch wide, the foundation has griddwork in it and iron bars to 1 block heigh-then when finished, full length bars are going in followed by concrete. All this is in our building regs plans.
DIYnot Local
Staff member
If you need to find a tradesperson to get your job done, please try our local search below, or if you are doing it yourself you can find suppliers local to you.
Select the supplier or trade you require, enter your location to begin your search.
Please select a service and enter a location to continue...
Are you a trade or supplier? You can create your listing free at DIYnot Local
Similar threads
- Replies
- 3
- Views
- 2K
- Replies
- 4
- Views
- 2K



