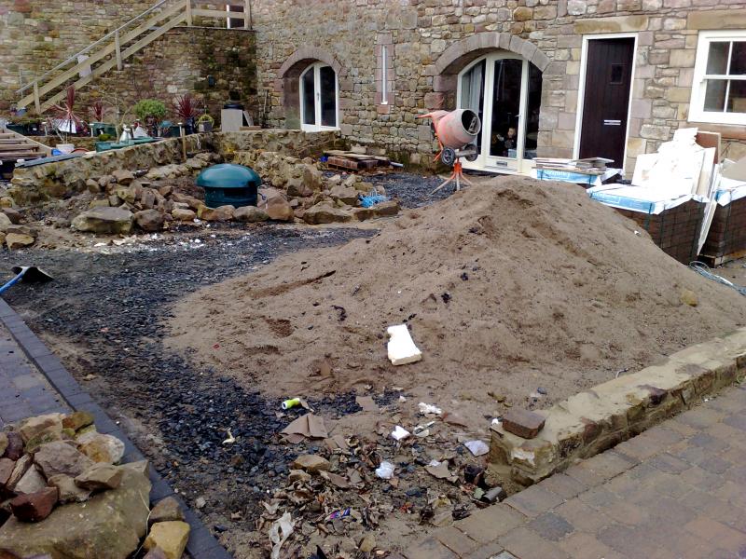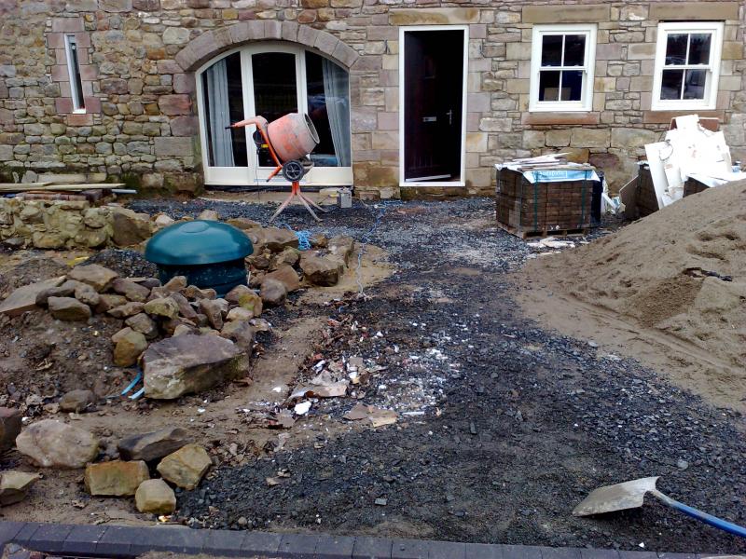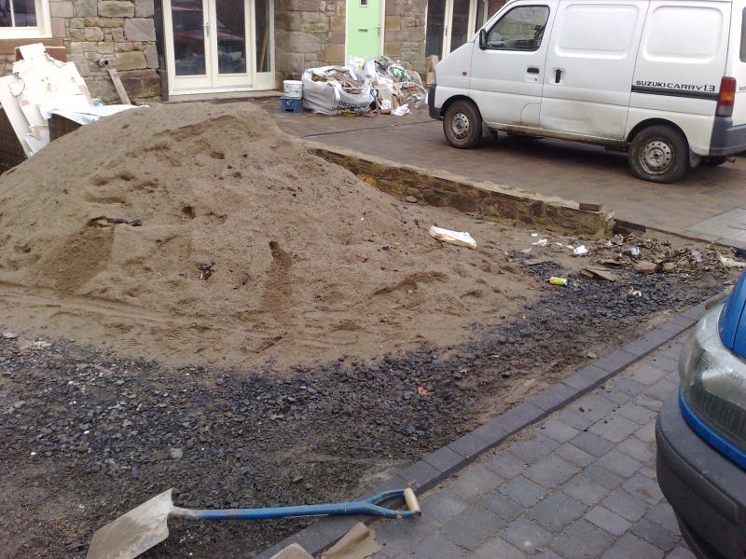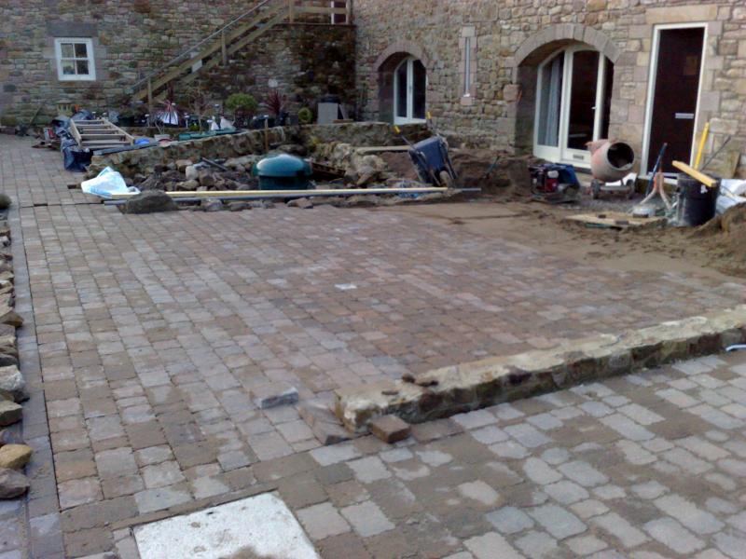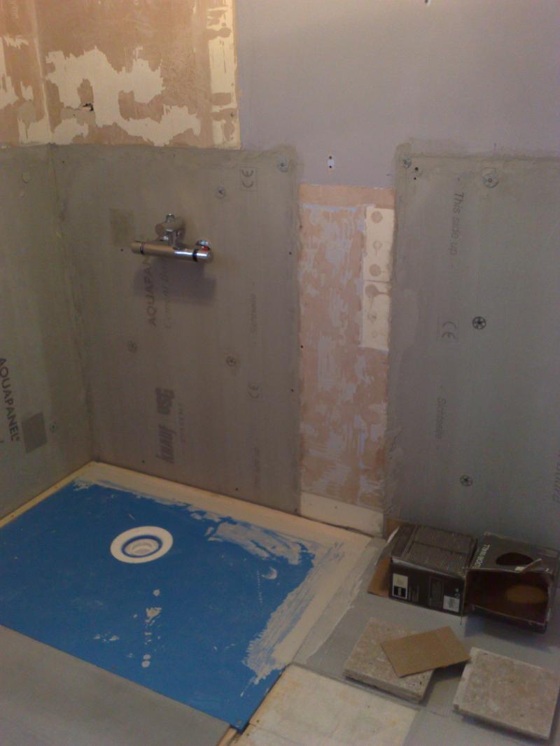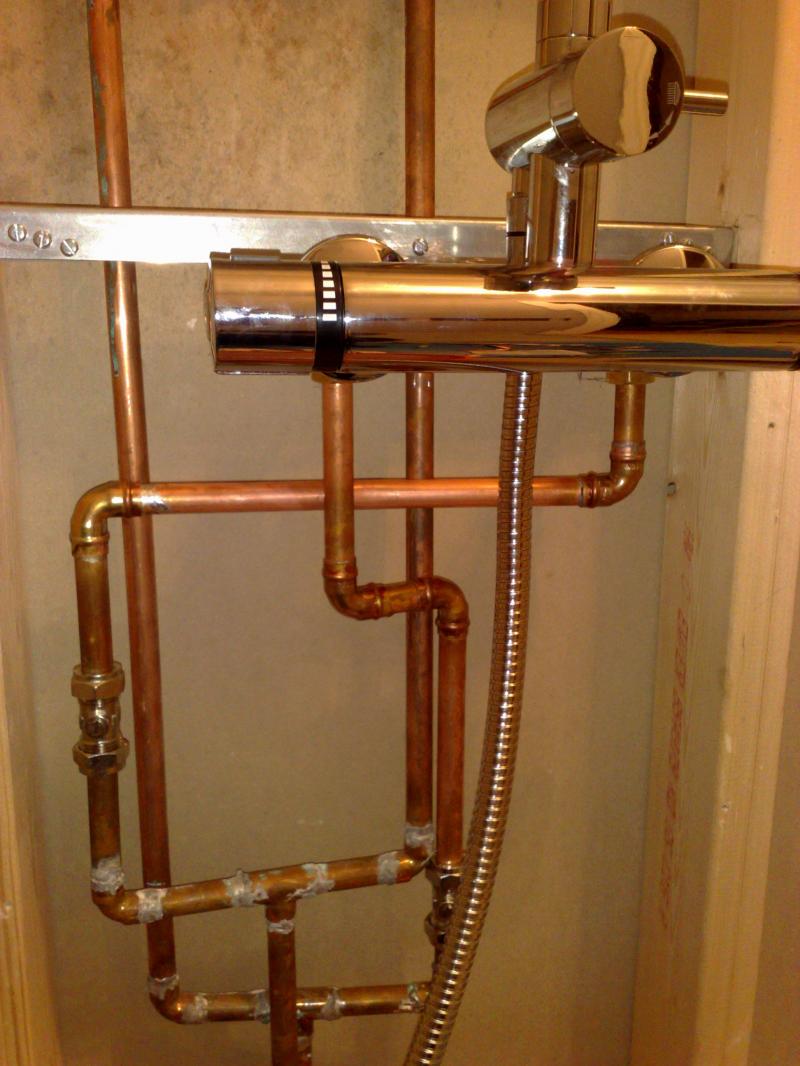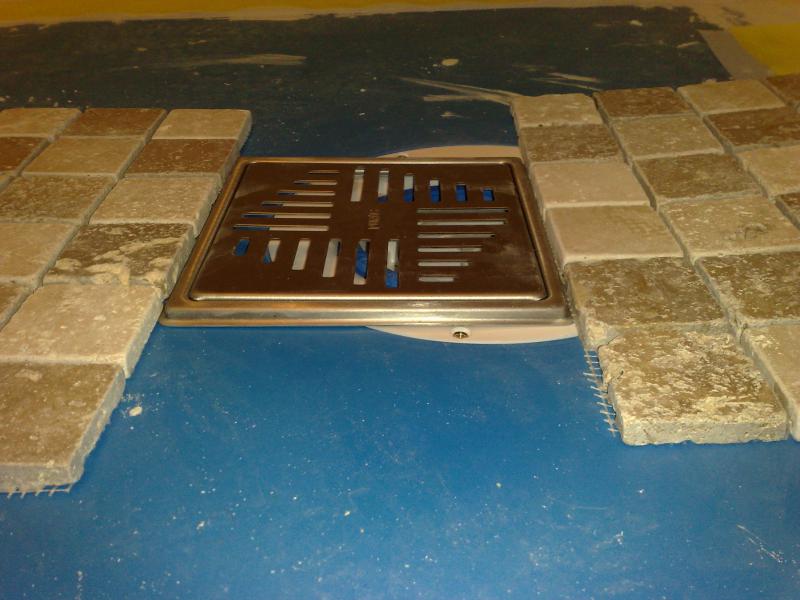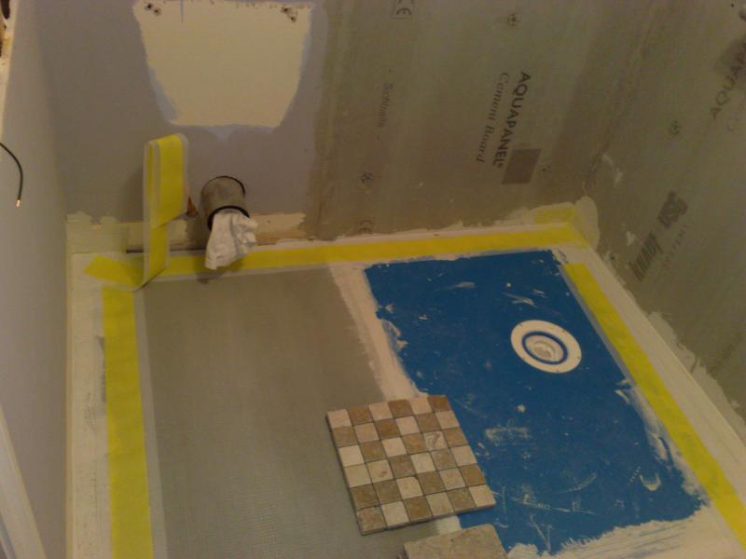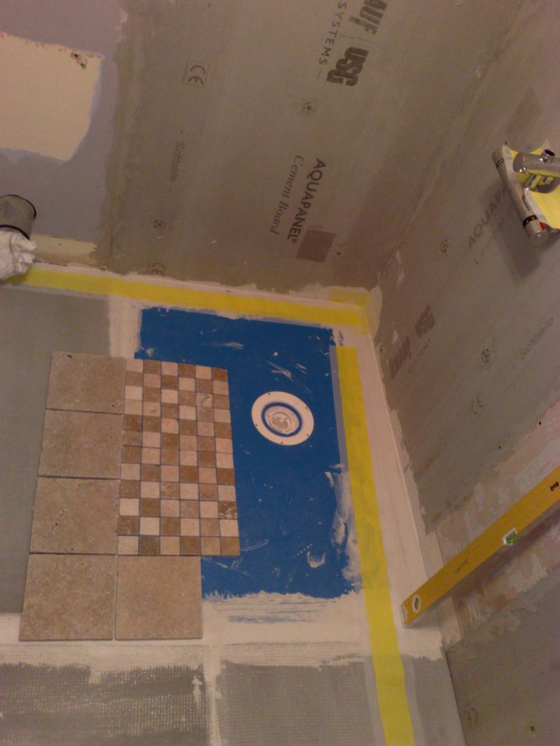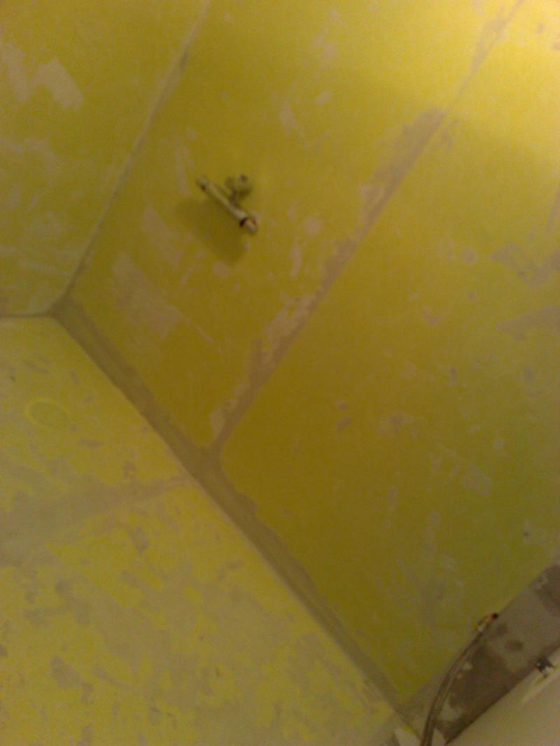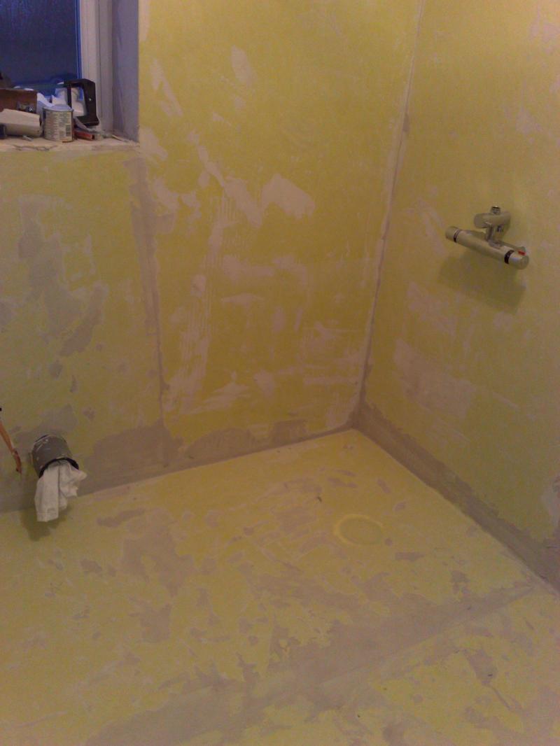You are using an out of date browser. It may not display this or other websites correctly.
You should upgrade or use an alternative browser.
You should upgrade or use an alternative browser.
Starting an en-suite conversion to a wetroom.
- Thread starter mikeg68
- Start date
Apologies for the delay in updating my project but i've had 3 days off work and decided to help my brother out a bit. He's just completed a barn conversion and needed to make a start on his driveway. So this was my break from work:-
From this:-
this:-
and this:-
to this. Not quite finished but at least we made a dent:-
Unfortunately got to go back to work for 5 days now but will be back on the wetroom project tomorrow afternoon.
The joys of DIY...NOT!!!!
From this:-
this:-
and this:-
to this. Not quite finished but at least we made a dent:-
Unfortunately got to go back to work for 5 days now but will be back on the wetroom project tomorrow afternoon.
The joys of DIY...NOT!!!!
I have a question for any pro tilers out there. Once my room is ready for tiling, would you think it better to do the floor first or do i start with the walls and do the floor last?
Update to follow in a couple of days as I haven't had much chance to get anything done.
Update to follow in a couple of days as I haven't had much chance to get anything done.
Mike,
As its a wet room I assume you are tiling right down to the floor and having not kind of skirting.
Working on that assuption, I am NOT a pro tiler by the way, but they way I would do it is.
1 Tile walls first aport from very bottom row. The saves you form damaging your floor tiles.
2 Tile the floor
3 Fit final row of wall tiles and seal alround the edges.
Hope that helps
Rico
As its a wet room I assume you are tiling right down to the floor and having not kind of skirting.
Working on that assuption, I am NOT a pro tiler by the way, but they way I would do it is.
1 Tile walls first aport from very bottom row. The saves you form damaging your floor tiles.
2 Tile the floor
3 Fit final row of wall tiles and seal alround the edges.
Hope that helps
Rico
Thanks for that idea Rico. I had thought about putting a baton along near skirting sort of height and using that as my datum and doing as you say. Anyway, here are a couple of pics from this morning. I managed to get 4 hours in there before going to work!!!
Thermal floor going down and shower all plumbed in.
I know the piping looks like spaghetti junction but I didn't want to move the other pipes from the shower next door, in the main bathroom, and it was easier to do it like that! I have to box this up and do the other bathroom next so will probably change it all when I do that.
I have to box this up and do the other bathroom next so will probably change it all when I do that.
Should be finished the thermal boards tomorrow morning before work and then to start fitting the membrane over the weekend!! I don't feel a million miles off now, even though there's loads still to do.
Thermal floor going down and shower all plumbed in.
I know the piping looks like spaghetti junction but I didn't want to move the other pipes from the shower next door, in the main bathroom, and it was easier to do it like that!
Should be finished the thermal boards tomorrow morning before work and then to start fitting the membrane over the weekend!! I don't feel a million miles off now, even though there's loads still to do.
Walls first (right down to the floor) then floor.I have a question for any pro tilers out there. Once my room is ready for tiling, would you think it better to do the floor first or do i start with the walls and do the floor last?
Update to follow in a couple of days as I haven't had much chance to get anything done.
Have a look at the second to last post on page 2
http://www.diynot.com/forums/viewtopic.php?t=141808
Thanks for that. Going to do the walls down to the floor then floor last. Have to do a feature line of smaller mosaic tiles, same size as shower area, so will do them first and use them as my datum. Not good at tiling but willing to have a go. I can always move this to DIY disaters area afterwards. 
I'm pretty much ready to start the waterproofing now so going to crack on tomorrow and then I can start tiling next week.
The only problem I have at the moment is that the drain cover and housing I was supplied with seems to sit about 4-5mm too low when sat next to the tiles. Don't suppose anyone knows if I can get a slightly higher drain cover in the same style as below? I would like it same level as the tiles if possible.
ready to start tanking room
you can see the tiles i'm going to use here. Planning on using the same smaller ones up behind the shower.
All of the thermal boarding is finished and the underfloor heating mat measured and prepared too.
Hopefully by end of play sunday i'll be well on my way. Watch this space.
Oh, anyone started a project and about halfway through, begun to doubt their ability to see it through to completion? My advice is keep going with a positive mind and see what can be accomplished. Unfortunately I have a busy week with work after wednesday so will endeavour to post more pics and see how I get on before then.
Think I might have a wander to the pub tonight for a beer or two. I think I deserve it.
I'm pretty much ready to start the waterproofing now so going to crack on tomorrow and then I can start tiling next week.
The only problem I have at the moment is that the drain cover and housing I was supplied with seems to sit about 4-5mm too low when sat next to the tiles. Don't suppose anyone knows if I can get a slightly higher drain cover in the same style as below? I would like it same level as the tiles if possible.
ready to start tanking room
you can see the tiles i'm going to use here. Planning on using the same smaller ones up behind the shower.
All of the thermal boarding is finished and the underfloor heating mat measured and prepared too.
Hopefully by end of play sunday i'll be well on my way. Watch this space.
Oh, anyone started a project and about halfway through, begun to doubt their ability to see it through to completion? My advice is keep going with a positive mind and see what can be accomplished. Unfortunately I have a busy week with work after wednesday so will endeavour to post more pics and see how I get on before then.
Think I might have a wander to the pub tonight for a beer or two. I think I deserve it.
So sunday, a day of rest, and the room is tanked!! Not as easy as I thought it would be but I learned a few things along the way. How is it that those internet videos of people doing these jobs always neglect to show the preparation beforehand, ie mixing the adhesive, etc etc 
Anyway, couple of pics showing the tanked room. Probably start tiling wednesday but not in any rush really.
Yes I know, i've still to cut the hole out for the drain.
Anyway, couple of pics showing the tanked room. Probably start tiling wednesday but not in any rush really.
Yes I know, i've still to cut the hole out for the drain.
Just wondered if there's more than 3 people watching this project. ??
I've just added the receipts up for everything i've bought so far. Oh my god, £2.5k!!!! Think i'm gonna be sick.


I've just added the receipts up for everything i've bought so far. Oh my god, £2.5k!!!! Think i'm gonna be sick.
I'm looking forward to seeing the finished product.
I know how difficult it is to do this stuff in between work.
Looking like it's taking shape though
I know how difficult it is to do this stuff in between work.
Looking like it's taking shape though
i'm enjoying following your progress but hope it dont get too many of us replying,as a pluming/heating guy i think your doing a great job
glad you went for the underfloor heat as you would have regreted not doing it later..
I was wondering what you do for work as you seem to have a lot of days off(i may swap jobs)
Good luck and i bet there are lots of people following but not wanting to spoil with reply's
Good luck.. not that its needed
glad you went for the underfloor heat as you would have regreted not doing it later..
I was wondering what you do for work as you seem to have a lot of days off(i may swap jobs)
Good luck and i bet there are lots of people following but not wanting to spoil with reply's
Good luck.. not that its needed
P.S whats your pressure like on water do you have a combi conventional boiler if so have you used a pump for the shower or have you got a pressurised cylinder??
regards jay
regards jay
Thanks for the replies guys. The boiler is a combi but supplies at about 1.5bar. The pressure for the shower is no problem. I just hope the drain copes! Couldn't resist a quick try-out!  I wondered about pumps etc but in the end I wanted to keep it as simple as possible. This is actually a practice run before attempting the main bathroom. !!
I wondered about pumps etc but in the end I wanted to keep it as simple as possible. This is actually a practice run before attempting the main bathroom. !! 
By day, i'm an offshore helicopter pilot out of Humberside, flying guys out to the gas rigs. We work a very changeable roster system hence the days on/off I get. For instance i'm working monday, meeting in Aberdeen tuesday, off wed and thurs, in fri to monday then off for two days and then on for two. Really messes with your head.
I used to be a senior marine engineer for many years, hence being handy with soldering and plumbing and electrical work. Did an HND in electrical, electronic and mechanical engineering years ago.
Well, just wired up the underfloor heating and did a bit of tidying up as I was sitting bored and it was only 7.30pm.
Wife thinks i'm crazy.
Unfortunately I have a 6am start tomorrow so probably won't get much done in the afternoon. All of my tiles need sealing before fixing so I guess I should make a start on that tomorrow.
The underfloor heating is a no-brainer if you're doing a wetroom, in my opinion, as the room floor will always be warm and it'll help dry the floor quicker after use. Glad I did decide on it now. Unfortunately the water around here is very hard so it'll leave white marks on the tiles. Have to see how it goes and just re-seal the tiles regularly as they're travertine noce.
By day, i'm an offshore helicopter pilot out of Humberside, flying guys out to the gas rigs. We work a very changeable roster system hence the days on/off I get. For instance i'm working monday, meeting in Aberdeen tuesday, off wed and thurs, in fri to monday then off for two days and then on for two. Really messes with your head.
I used to be a senior marine engineer for many years, hence being handy with soldering and plumbing and electrical work. Did an HND in electrical, electronic and mechanical engineering years ago.
Well, just wired up the underfloor heating and did a bit of tidying up as I was sitting bored and it was only 7.30pm.
Wife thinks i'm crazy.
Unfortunately I have a 6am start tomorrow so probably won't get much done in the afternoon. All of my tiles need sealing before fixing so I guess I should make a start on that tomorrow.
The underfloor heating is a no-brainer if you're doing a wetroom, in my opinion, as the room floor will always be warm and it'll help dry the floor quicker after use. Glad I did decide on it now. Unfortunately the water around here is very hard so it'll leave white marks on the tiles. Have to see how it goes and just re-seal the tiles regularly as they're travertine noce.
Still enjoying the project. Sure your tiling skills will be every bit as good as all the rest. I tiled walls first, left last tile off on bottom of wall, then had non-slip flooring fitted and lapped up wall. Then overlapped last wall tile over lapped-up flooring. Water drains straight off.
Waiting to see how the water drainage goes. When I had a wet room built, the builder hadn't got the slope to the floor drain correct - he kept saying "trust me" - and it had to be redone by the flooring people. Quite tricky to get slope correct at all angles to flow away to drain completely.
(This was the only problem I had with the builder, everything else he did was perfect. Thank you Carl!)
Waiting to see how the water drainage goes. When I had a wet room built, the builder hadn't got the slope to the floor drain correct - he kept saying "trust me" - and it had to be redone by the flooring people. Quite tricky to get slope correct at all angles to flow away to drain completely.
(This was the only problem I had with the builder, everything else he did was perfect. Thank you Carl!)
I have a bit of a dilemna! I can't find a shower drain that will fit with the tiles I have. (see above pic).
It sits too low and i'm wondering how other people have managed to get the drain top level with the tiles. Other than buying a complete drain system, which unfortunately, now it's all fitted and sealed in place, is not really an option.
ifatfirst, thanks for telling me about the gradient requirement. I have the correct shower floor/former fitted giving me about a 1:40 slope. This had better be enough. Now you have me worried.

The other thing is, I can hardly screw a baton to the wall to lay my first row of tiles on as this would go through the membrane and make it pretty much a waste of time. I'm tempted to just start at the bottom as I have taken qute a bit of time over getting the levels correct in the room, and the spirit level doesn't lie. I don't think.

Let's see how it goes.
It sits too low and i'm wondering how other people have managed to get the drain top level with the tiles. Other than buying a complete drain system, which unfortunately, now it's all fitted and sealed in place, is not really an option.
ifatfirst, thanks for telling me about the gradient requirement. I have the correct shower floor/former fitted giving me about a 1:40 slope. This had better be enough. Now you have me worried.
The other thing is, I can hardly screw a baton to the wall to lay my first row of tiles on as this would go through the membrane and make it pretty much a waste of time. I'm tempted to just start at the bottom as I have taken qute a bit of time over getting the levels correct in the room, and the spirit level doesn't lie. I don't think.
Let's see how it goes.
DIYnot Local
Staff member
If you need to find a tradesperson to get your job done, please try our local search below, or if you are doing it yourself you can find suppliers local to you.
Select the supplier or trade you require, enter your location to begin your search.
Please select a service and enter a location to continue...
Are you a trade or supplier? You can create your listing free at DIYnot Local


