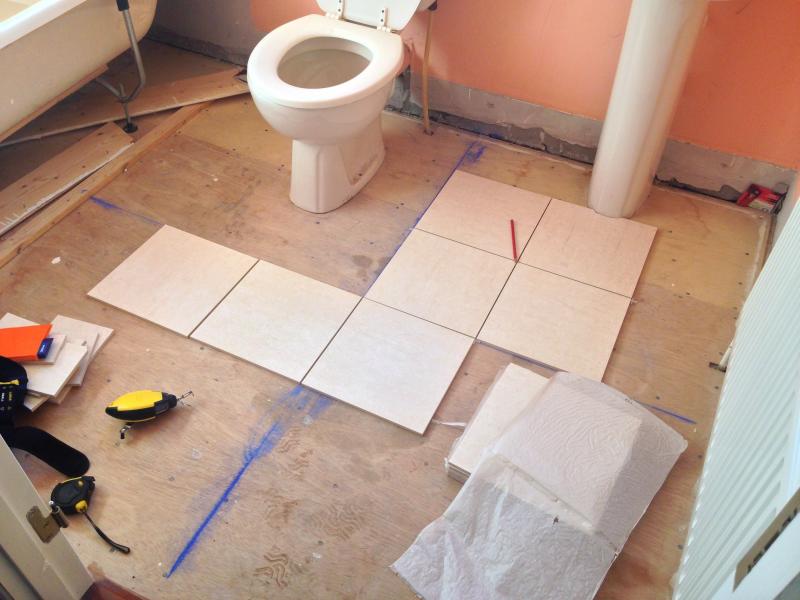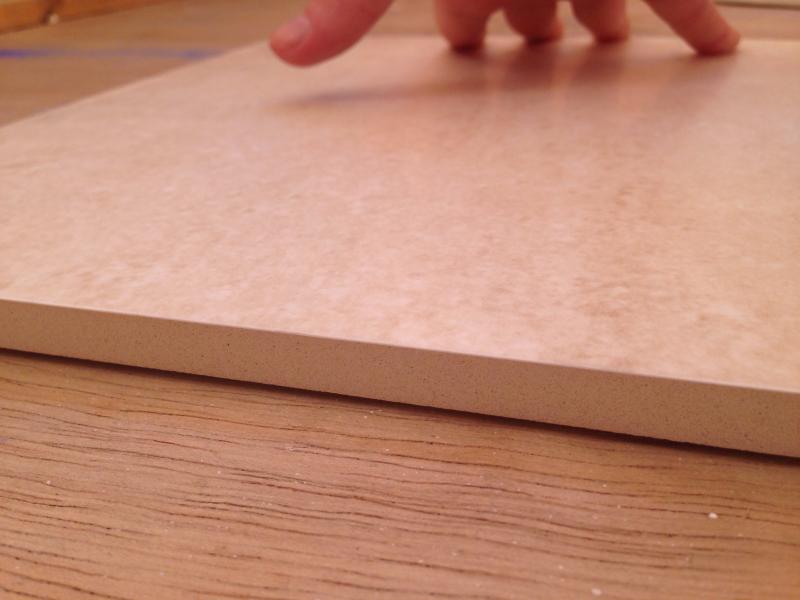Hi all
I'm doing some bathroom floor tiles for a family member. There was Lino fitted which I have removed to find plywood underneath. I have dry layed some tiles out on the plywood and have found that one tile rocks so clearly the ply isn't level in this area. Has anybody an idea of how to rectify this?
Thanks
I'm doing some bathroom floor tiles for a family member. There was Lino fitted which I have removed to find plywood underneath. I have dry layed some tiles out on the plywood and have found that one tile rocks so clearly the ply isn't level in this area. Has anybody an idea of how to rectify this?
Thanks



