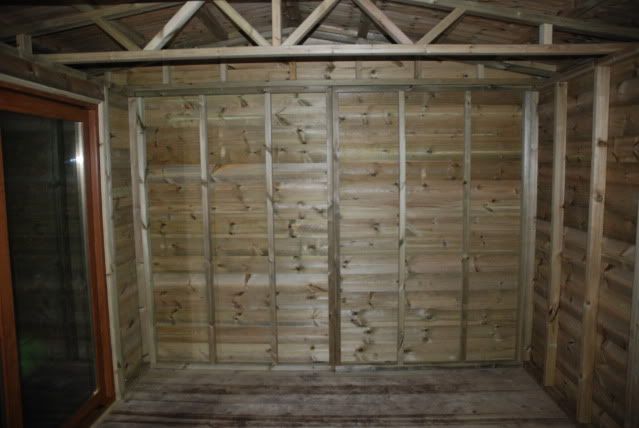hi all. im a noob to the forum and to the world of DIY. ive been getting loads of advice over the past few months as to how I succed on a timber lodge project.
OK, basically we have finally had the timber lodge installed. See pics. Shamefully I didnt do this myself and had some install it for me.
Now that its up I want to timber clad, preferably TGV the inner walls. On the last pics you will see the partition wall is already TGV'd. Can anyone tell me if this is a certain profile as im struggling to find something that matches the face size. Ive measured it and its 112mm.
I am also due to insulate the walls with loft insulation. Will I need to put a polythene membrance on before the insualtion? Ive read that the timber needs to breath so this may cause sweating. Can someone offer further advice.
Cheers and keep an eye on the post for more pics of my noobie progress with the cladding
Some pics of the progress....Inital work digging, concrete base etc done by me and a mate, timber lodge left ot the experts!
The beginning when we moved in. Garden was a mess

Old garage taken down, flogged on Ebay!!

Removed all the hedges from where the garage was

Mini digger & dumper hired

11 tons of soil dug out!

Shuttering made up

Shuttering - note the use of existing concrete base which caused us leveling headaches

Concrete poured and leveled off

Fence erected when the old garage was






OK, basically we have finally had the timber lodge installed. See pics. Shamefully I didnt do this myself and had some install it for me.
Now that its up I want to timber clad, preferably TGV the inner walls. On the last pics you will see the partition wall is already TGV'd. Can anyone tell me if this is a certain profile as im struggling to find something that matches the face size. Ive measured it and its 112mm.
I am also due to insulate the walls with loft insulation. Will I need to put a polythene membrance on before the insualtion? Ive read that the timber needs to breath so this may cause sweating. Can someone offer further advice.
Cheers and keep an eye on the post for more pics of my noobie progress with the cladding
Some pics of the progress....Inital work digging, concrete base etc done by me and a mate, timber lodge left ot the experts!
The beginning when we moved in. Garden was a mess

Old garage taken down, flogged on Ebay!!

Removed all the hedges from where the garage was

Mini digger & dumper hired

11 tons of soil dug out!

Shuttering made up

Shuttering - note the use of existing concrete base which caused us leveling headaches

Concrete poured and leveled off

Fence erected when the old garage was







